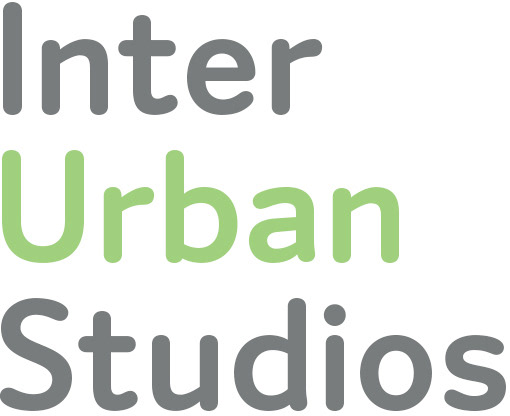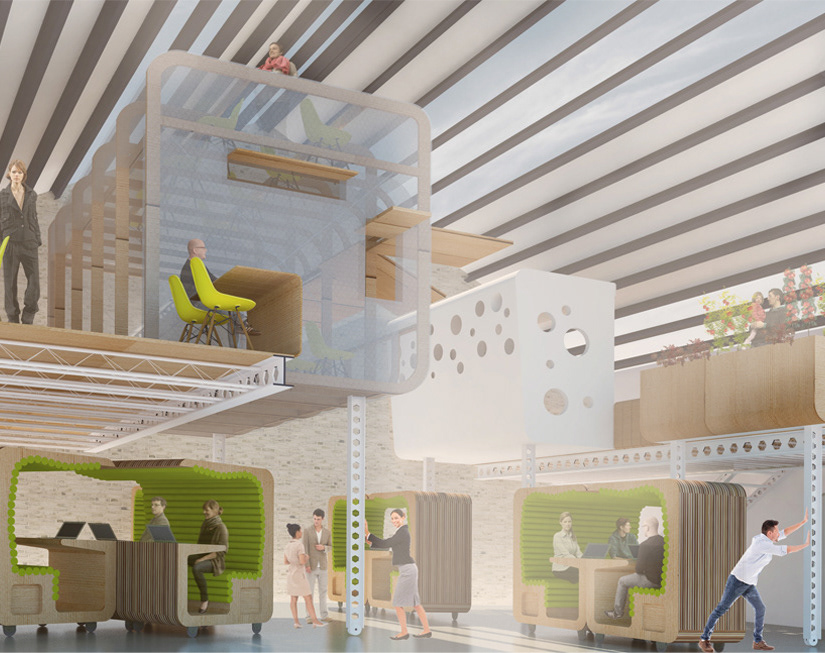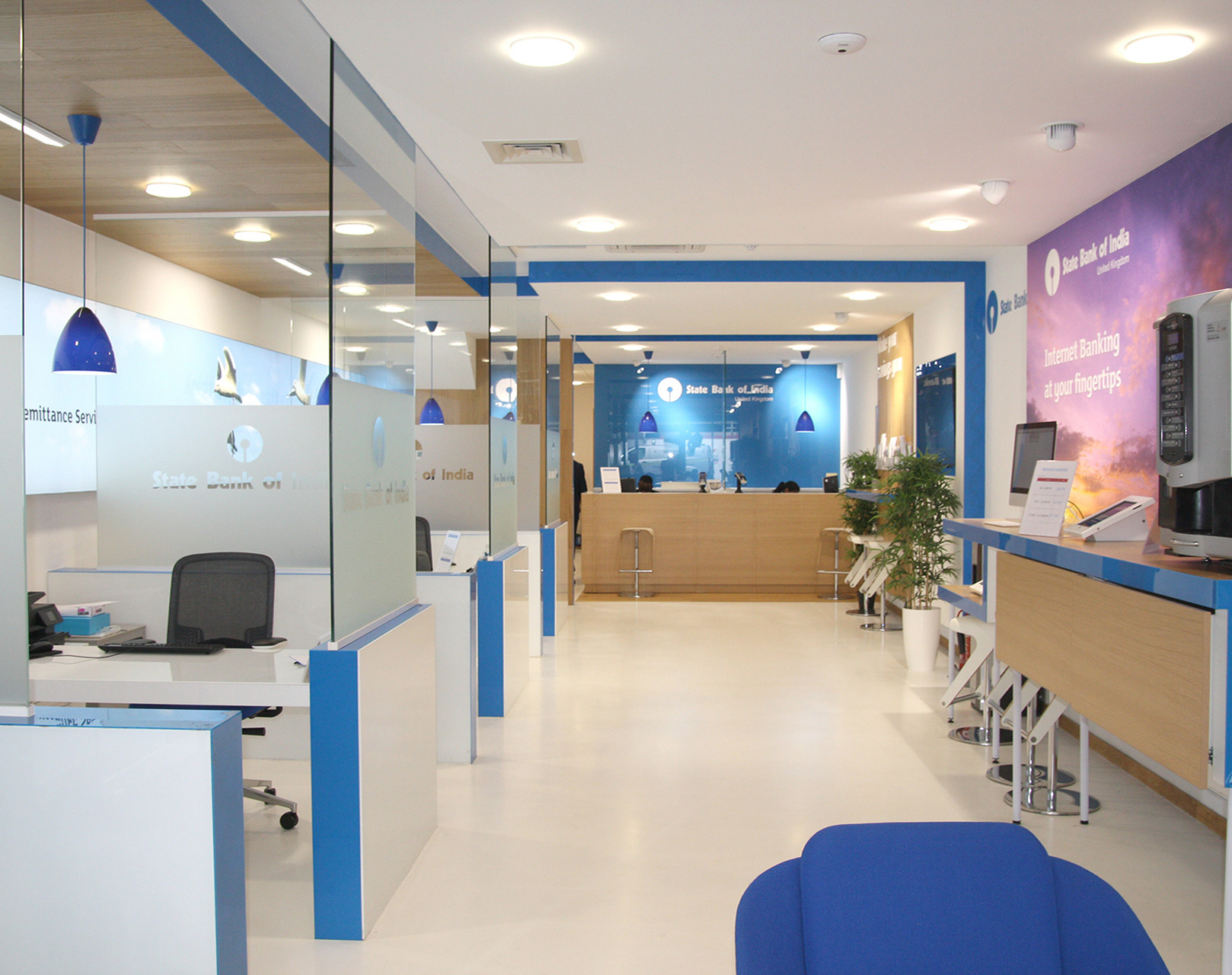Fire and Rain Gallery and Wine Bar
Proposal Budget $1,000,000 Arts, retail & mixed-use Situated on a greenfield site along the main street of a former gold rush town in Northern California, this proposal was for a new mixed-use development composed of a ground floor gallery and retail space, outdoor sculpture garden, wine bar and cafe on the mezzanine, and first floor residential accommodation. We responded to the dramatic upward slope of the site by stepping the gallery/retail space up from the facade with a series of platforms with interspersed ramps which created a natural dynamism and allowed the client to keep all of the pieces out on the gallery floor and organised by artist without creating the cluttered feeling that plagued her previous, static space. The amorphous metal-clad mezzanine wine bar hangs above this space like a giant inhabitable sculpture- a spout forms above the bar which floods the otherwise intimate space with light. In response to the overwhelming call for historical pastiche from local legislation, we designed the façade to a traditional Victorian proportion to reference the extant 'Wild West' structures on the street. The rectangular form is then broken down proportionally into a series of rough-hewn granite panels and alternating strips of smooth river stones, reflecting both the former name of the city (Granite City) and the ubiquitous river stones piled high from 19th century strip mining techniques. This culminated in a dichotomous building publicly displaying rigourous formality and privately indulging in free-form rebellion.


