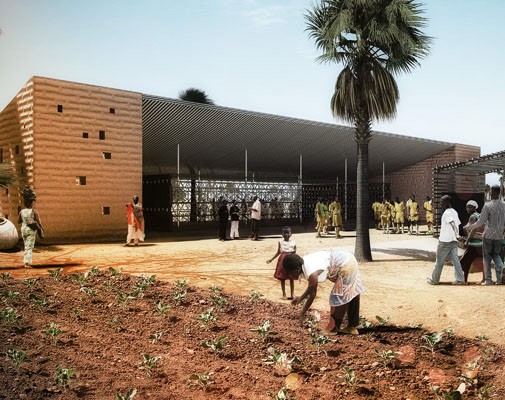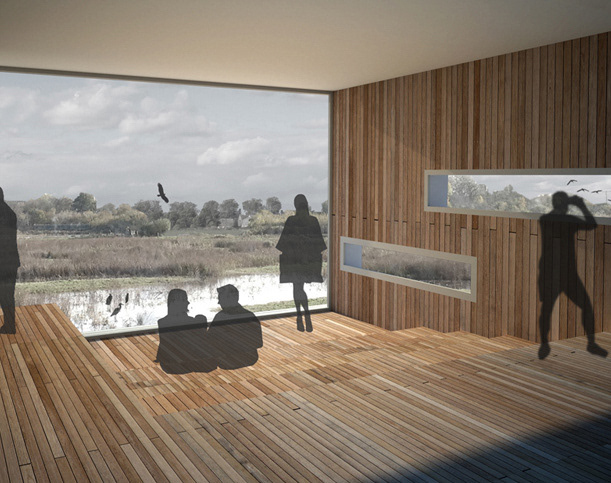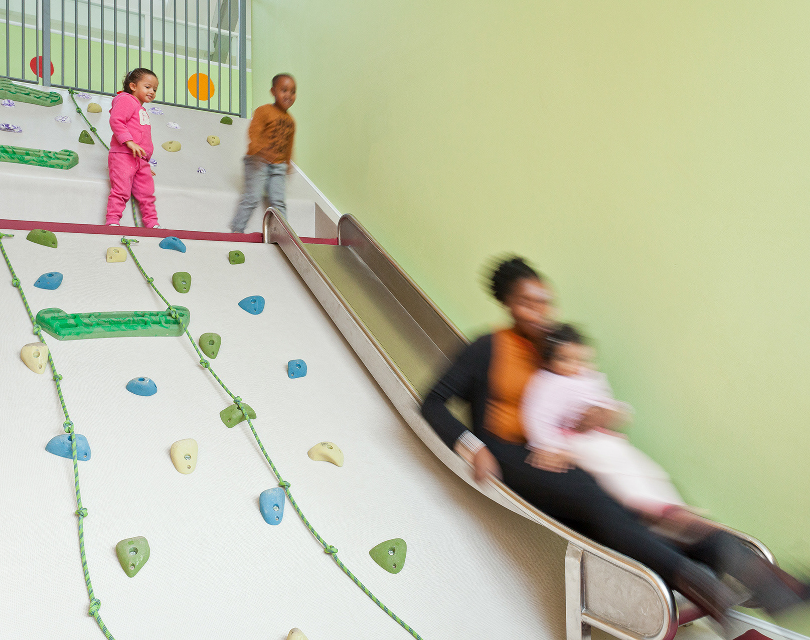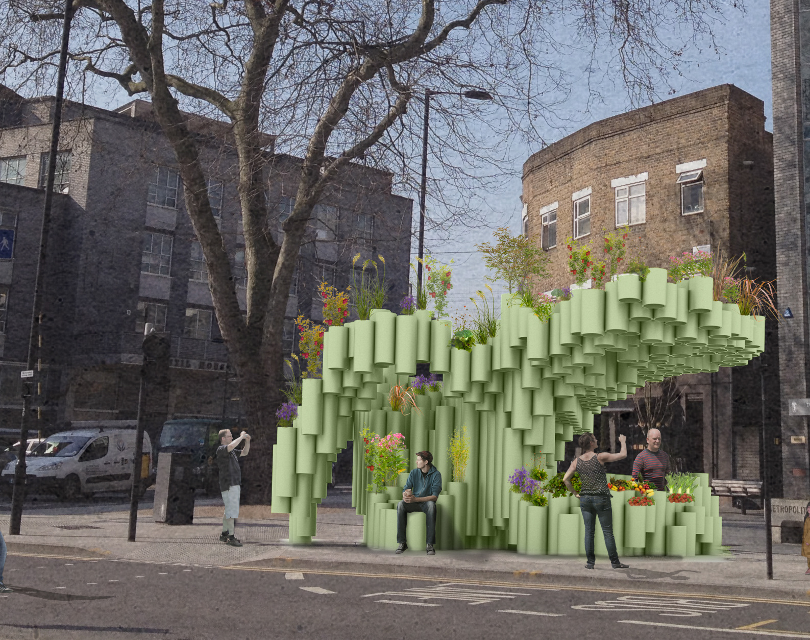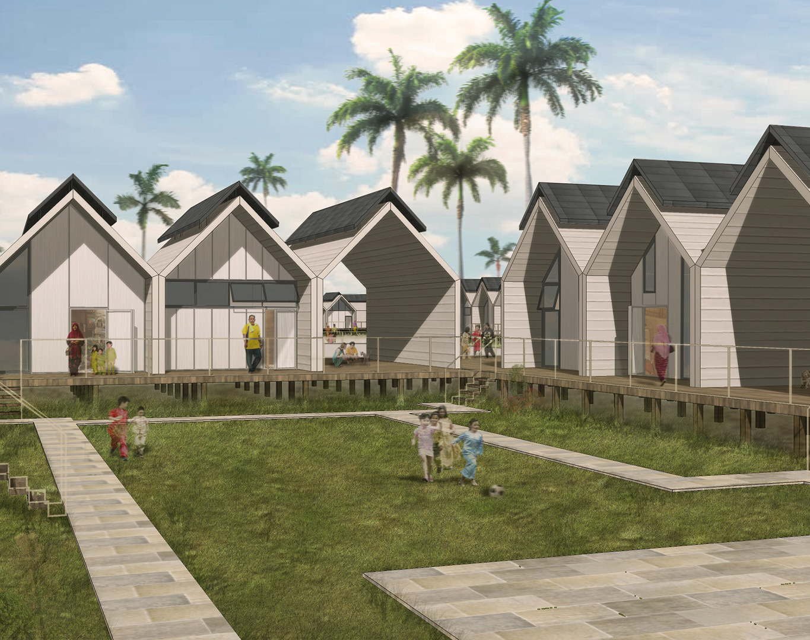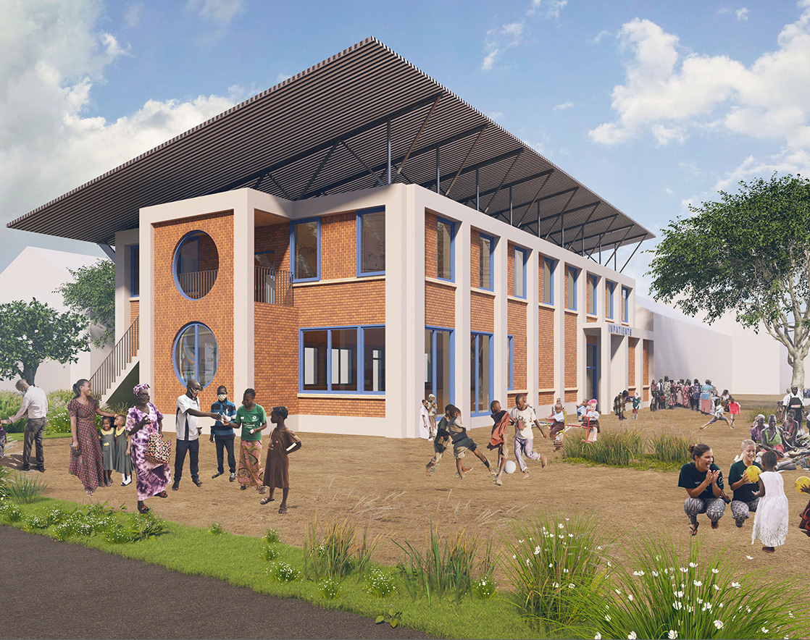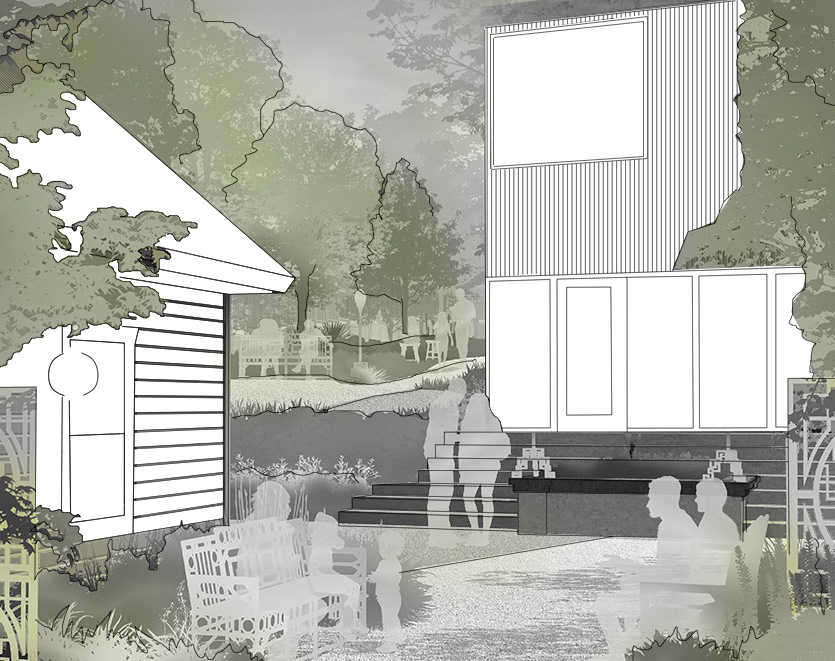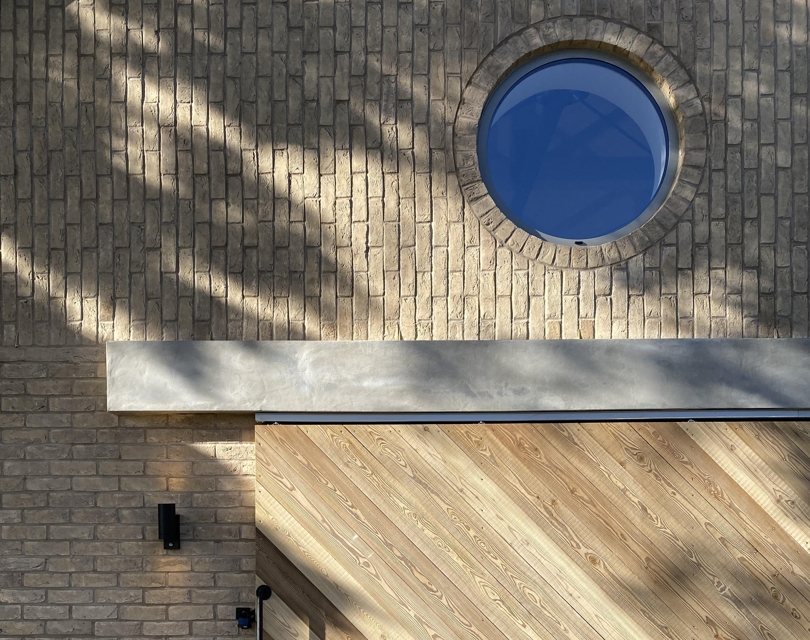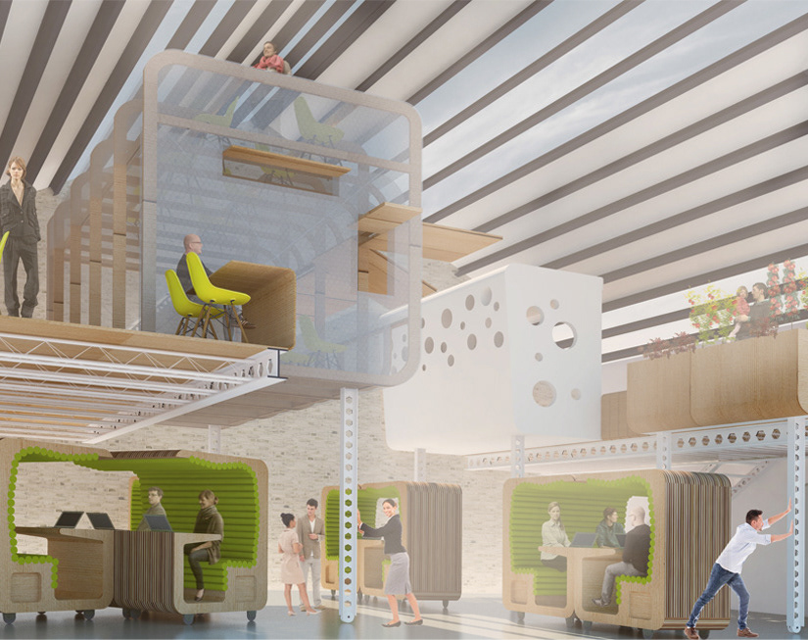Micro Social Housing: Cubes for Living
Temporary Accommodation Design Competition for Commonweal Housing There is always unfortunately a persistant need for temporary housing across the world for economic migrants, refugees, seasonal workers and other vulnerable populations. We are presented here with a genuine opportunity to provide accommodation to a specific group that would otherwise be sleeping rough in dangerous and unhygenic conditions. In examining the typical person in need, construction labour was a unifying theme. With that in mind, the concept of using scaffolding from the building industry to create aggregations of cubes and rectangles seemed the obvious choice. Its ubiquity, low cost, versatility, and ease of installation and break-down makes it a site-specific, robust, cost effective, and contextual choice. The 2m x 2m x 2m living cubes are delineated with OSB panels that are inexpensive and appealing for its texture and visual quality. Interspersed with translucent polycarbonate panels for light, the panels are one size, and easily interchangable for new configurations, repair, or take down for installation elsewhere. They can be easily affixed with large cable ties, making installation complete in minutes. A pivot door made from polycarbonate and wire mesh allow for simple entry and exit, and doubles as hanging space for clothes and small items. The base floor is portable, mounted on casters and offers a bed space that folds up to access the built-in desk and storage box. All panels and fittings are commonly available and require no specialist knowledge or tools to erect or break down.

