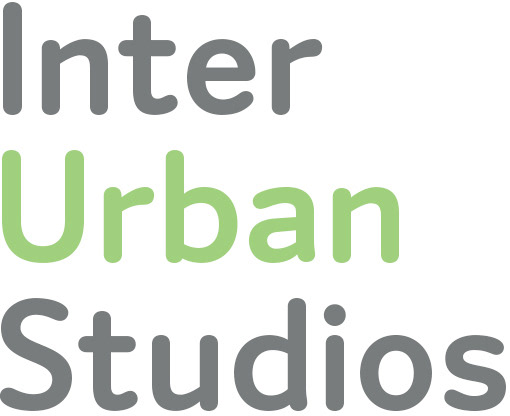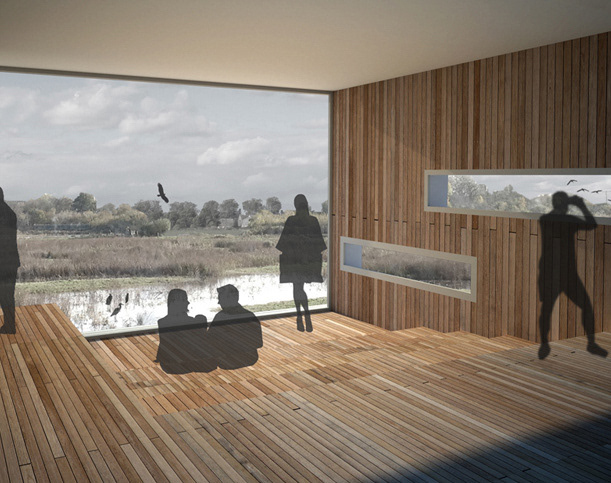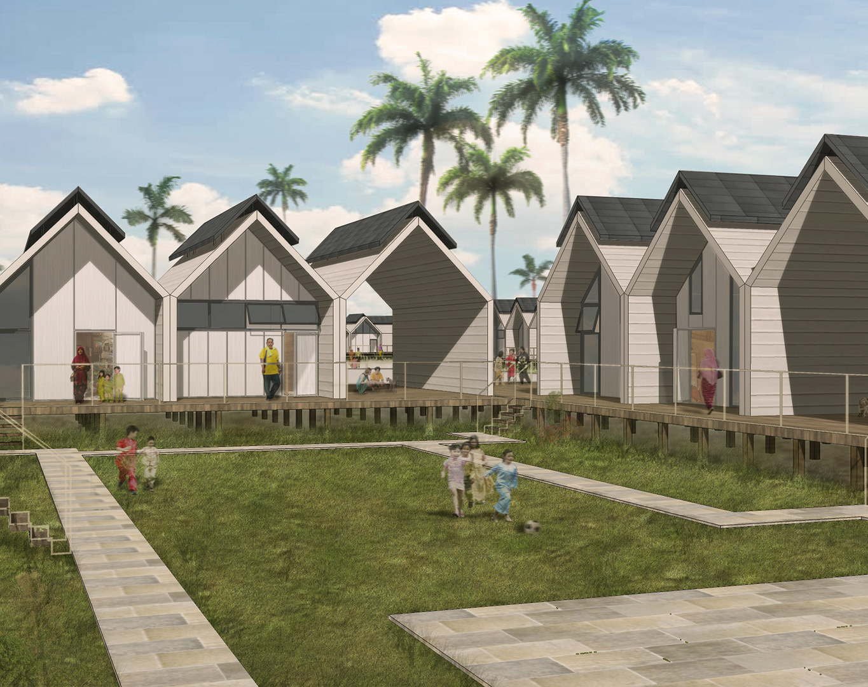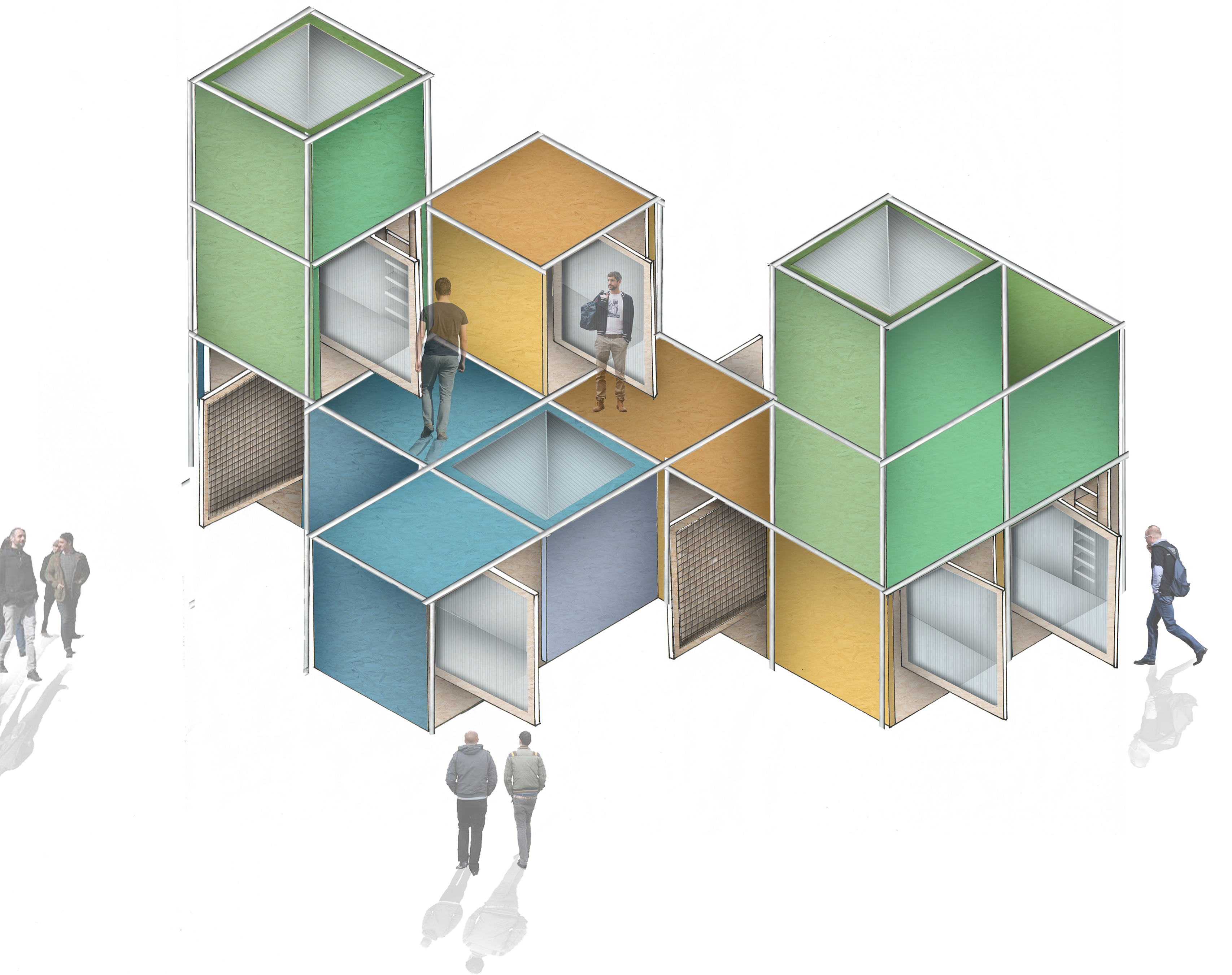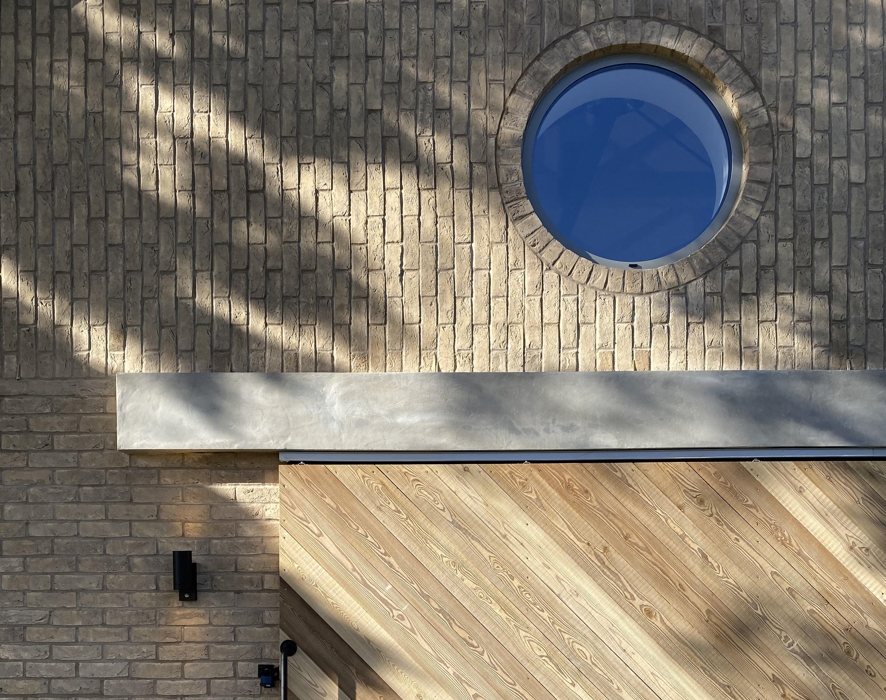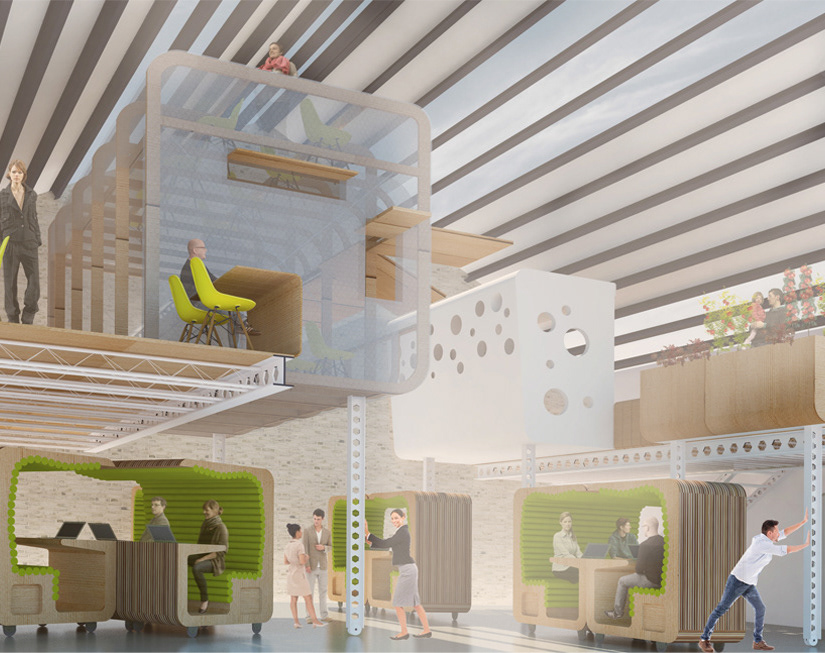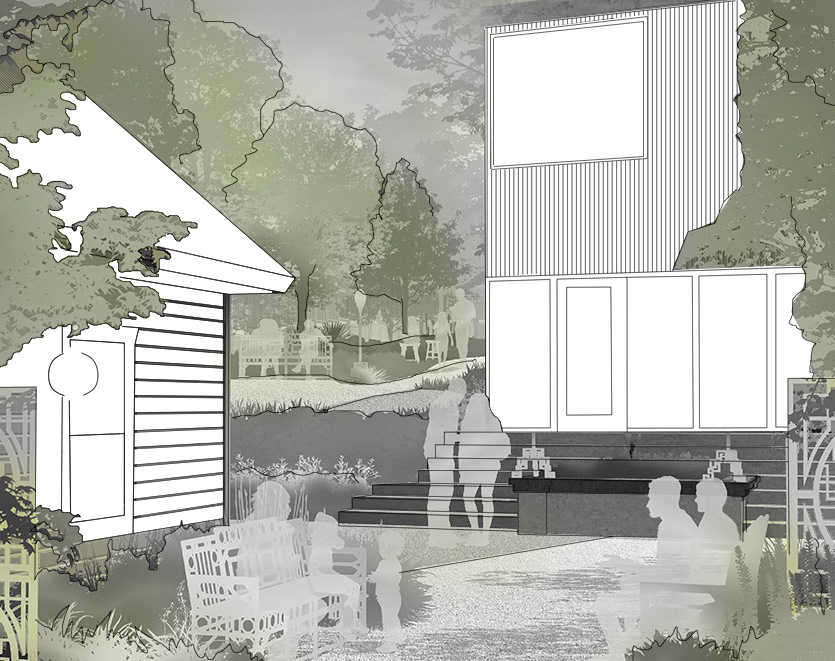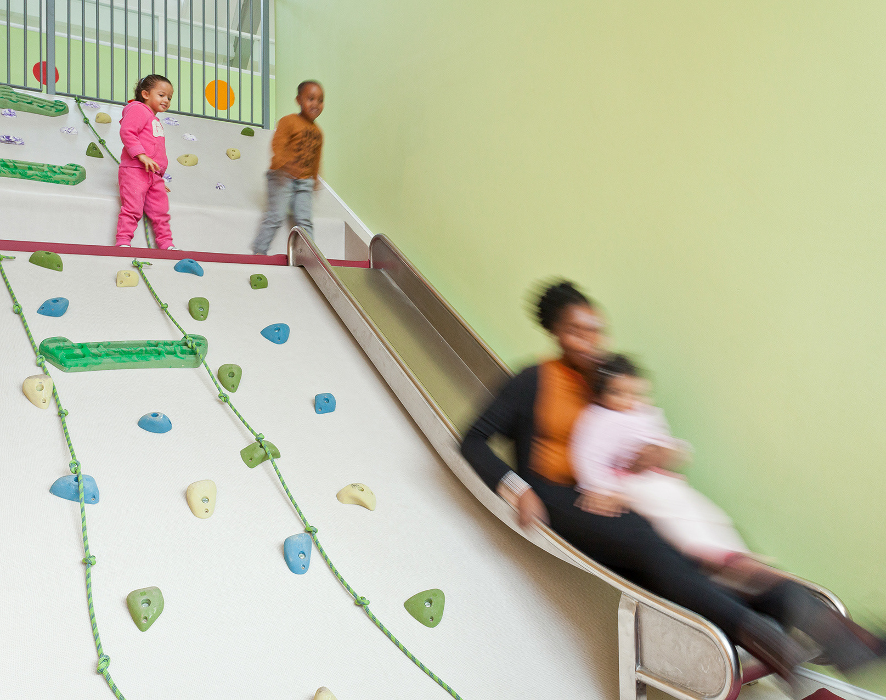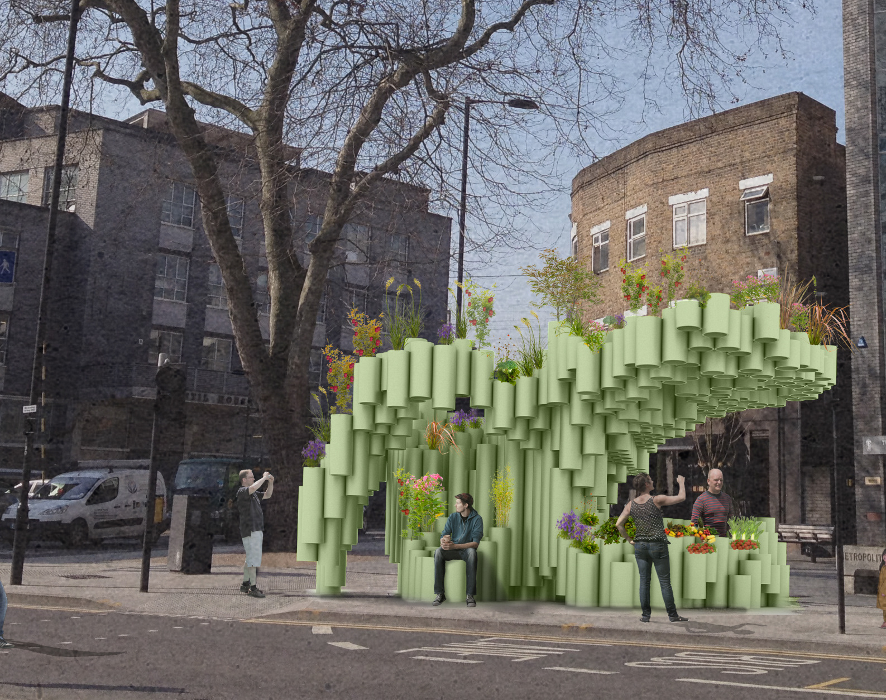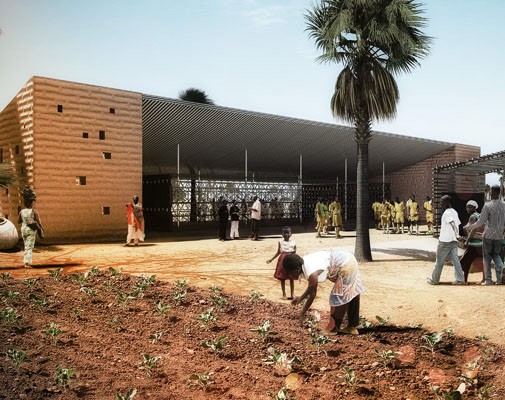The Children's Oncology Unit of Queen Elizabeth Central Hospital in Blantyre, Malawi. The existing building was demolished and rebuilt with a fresh design to provide essential care for children with treatable cancer.
The main goal aims to provide decent conditions for hospitalised children. Wanting to assure a great future and fair opportunities for these kids, we introduced a sustainable design at a low cost that perfectly suits the existing context. The children are accompanied by their parents/guardians who stay at the hospital to provide essential care. As there are currently no dedicated facilities for them, the rooftop level acts as an outdoor dormitory that can provide safe and easy access shelter. The proposal also outlines clear circulation and assures that the in and outpatient areas are working independently, with all the necessary facilities for the staff.
The new Oncology Unit should not only be a response to the basic functional needs but also designed in a spirit of sustainable development. To help achieve this goal the new building was planned to be ecologically and economically sustainable, and largely maintenance-free. The new unit will produce its own electricity through the installation of solar panels. Systems for rainwater harvesting and natural ventilation are integrated into the initial stage design. The construction techniques and materials should be local and based on traditional techniques to minimize the need for external construction expertise and excessive transportation costs. The relationship between architecture and the environment not only consider the natural environment where the building is, but also the local economy and social impact. In such way, the building is not only adaptable to the local climates and environment, but also integrate into the local culture.
In addition to its main purpose, the project should be also visually aesthetic and friendly for the children treated in it. Our aim is creation of a happy place, where the kids can play, learn and feel safe. The built environment can help them to go through the treatments and distract from daily worries. The design for the Oncology Unit will evolve from a list of parameters including cost, climate, resource availability, and construction feasibility and the success of the project is going to rely on both embracing and negating these constraints.
3D Renders by Vyonyx
