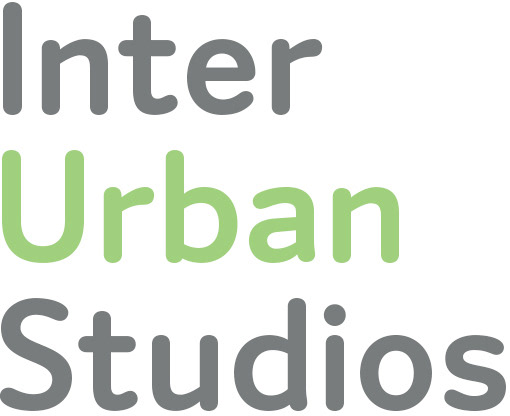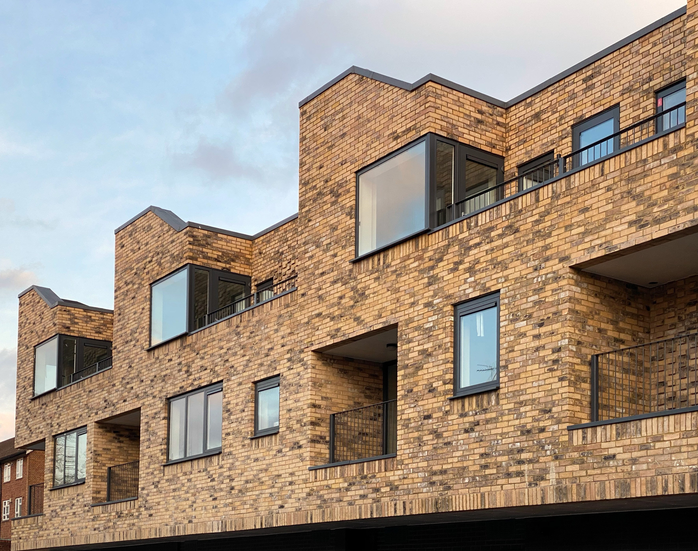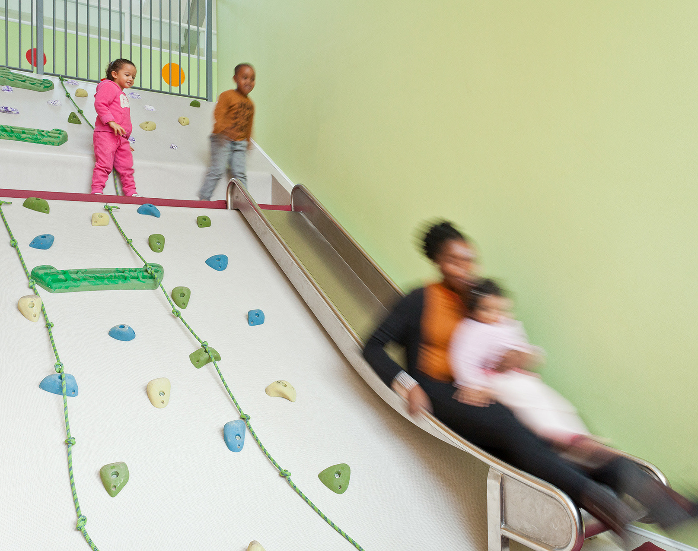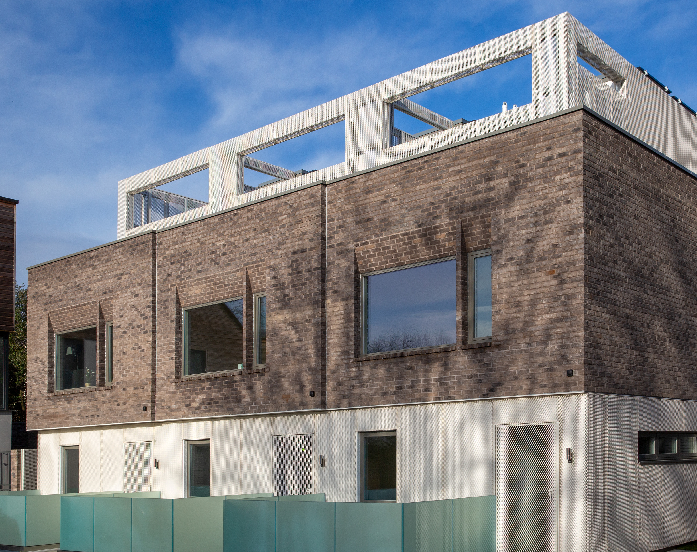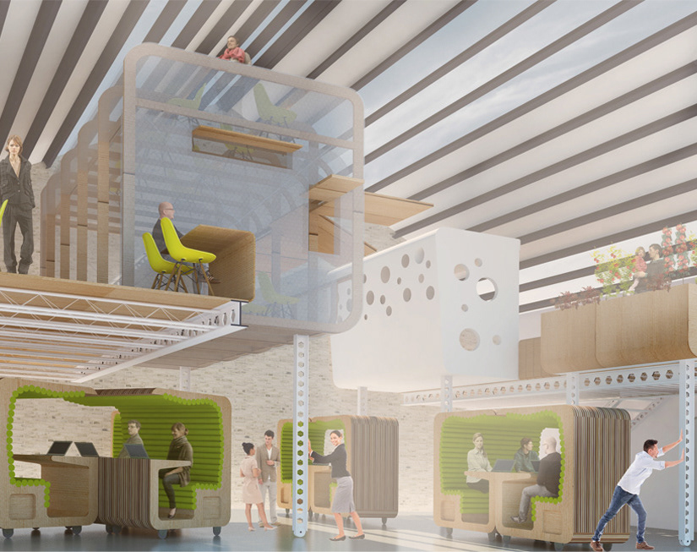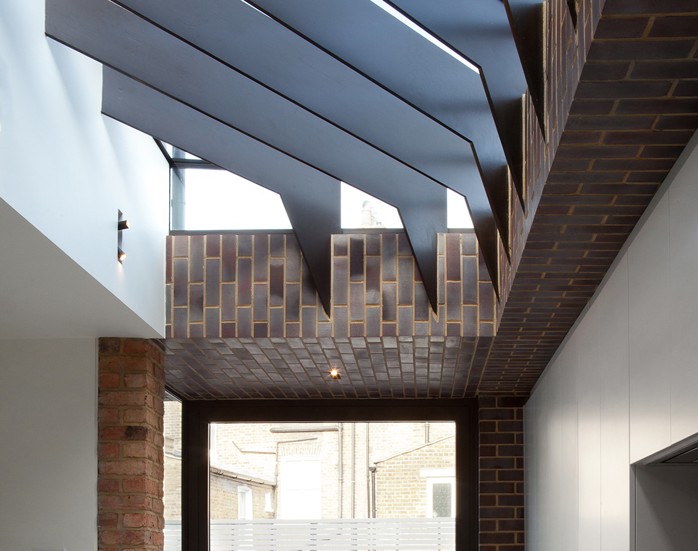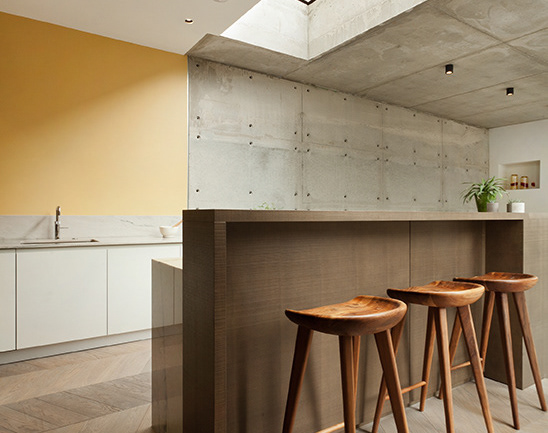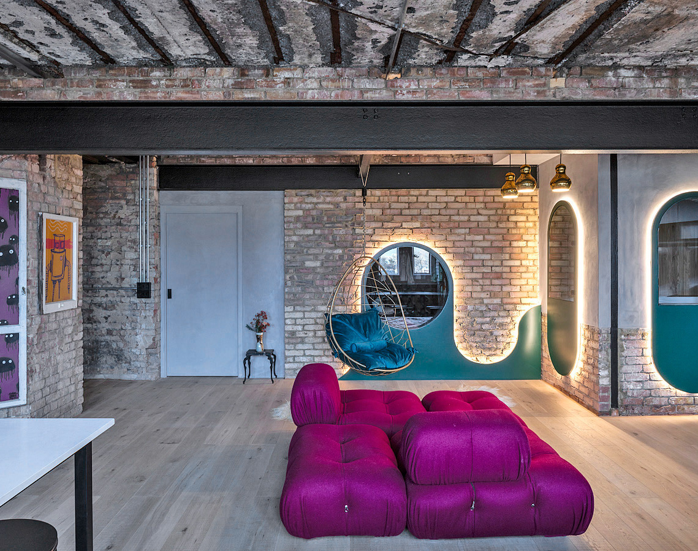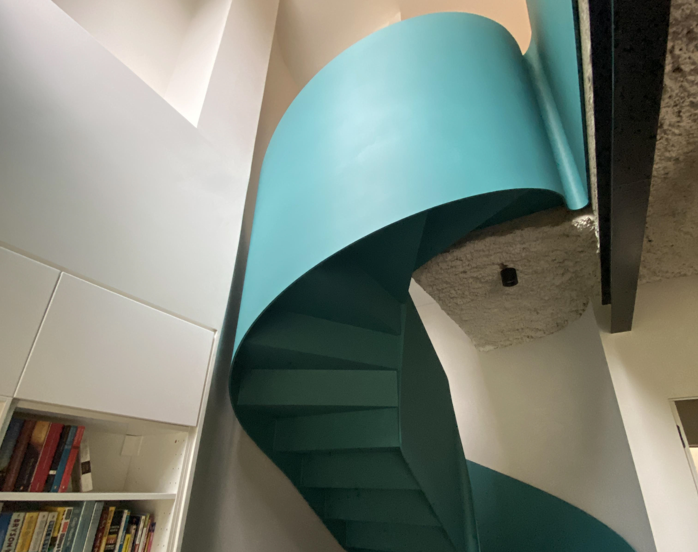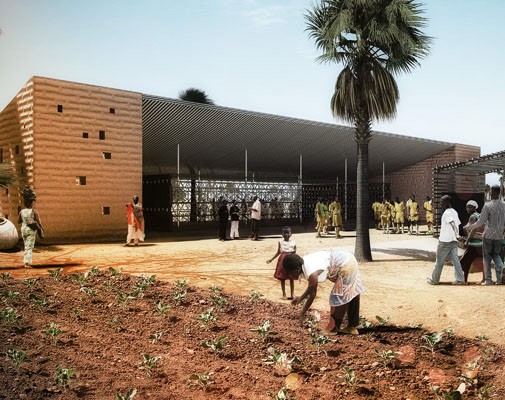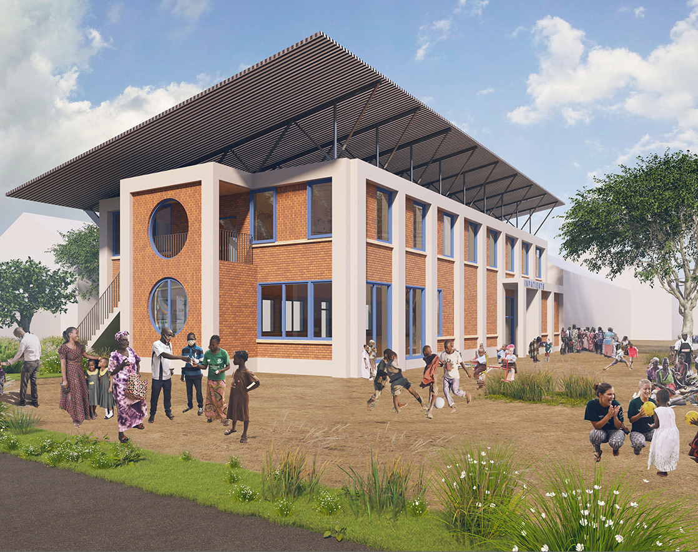As part of our position on the LHC Framework, we won a tender take-off from Hillingdon Council to rethink and replace existing Scout clubhouses across the borough. Working with very tight budgets we have formulated a design that is the most cost-efficient possible whilst creating playful, robust, and interesting space for air, sea and land Scouts; our next generation.
Spread across six different sites within Hillingdon, the task was to initially bring the project through RIBA stages 0-4, then moving to a design build contract. Working closely with Hillingdon Council, the project brief was to address the needs of the Scout Groups, obtain planning permission and to prepare a tender package for the demolition and rebuilding of the scout huts.
We suggested a large hall space with an open ceiling using a system of timber chords and placement of high level windows so that the inner walls of the building could be utilised. Playful placement of window levels to give an interest to the building facade. Aluminium purple window frames and purple vinyl flooring matches the Scouts colour insignia. Proposals such as lightweight metal roofing, single skin block with pretreated Scottish timber, a pitched glue-laminated truss structure, and coloured aluminium window frames all work towards reduction of expense whilst creating delightful architecture.
