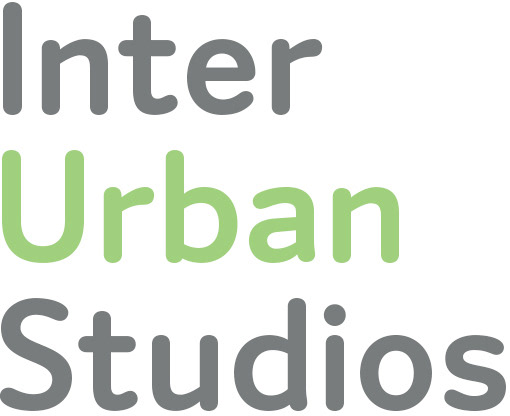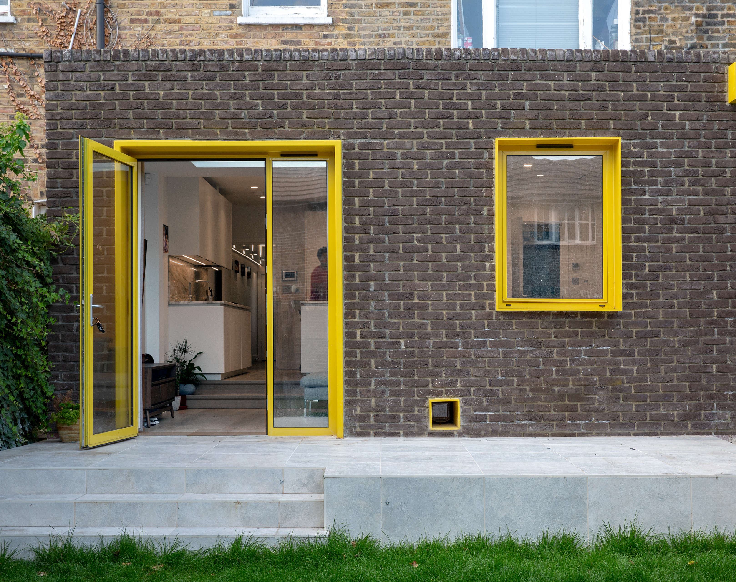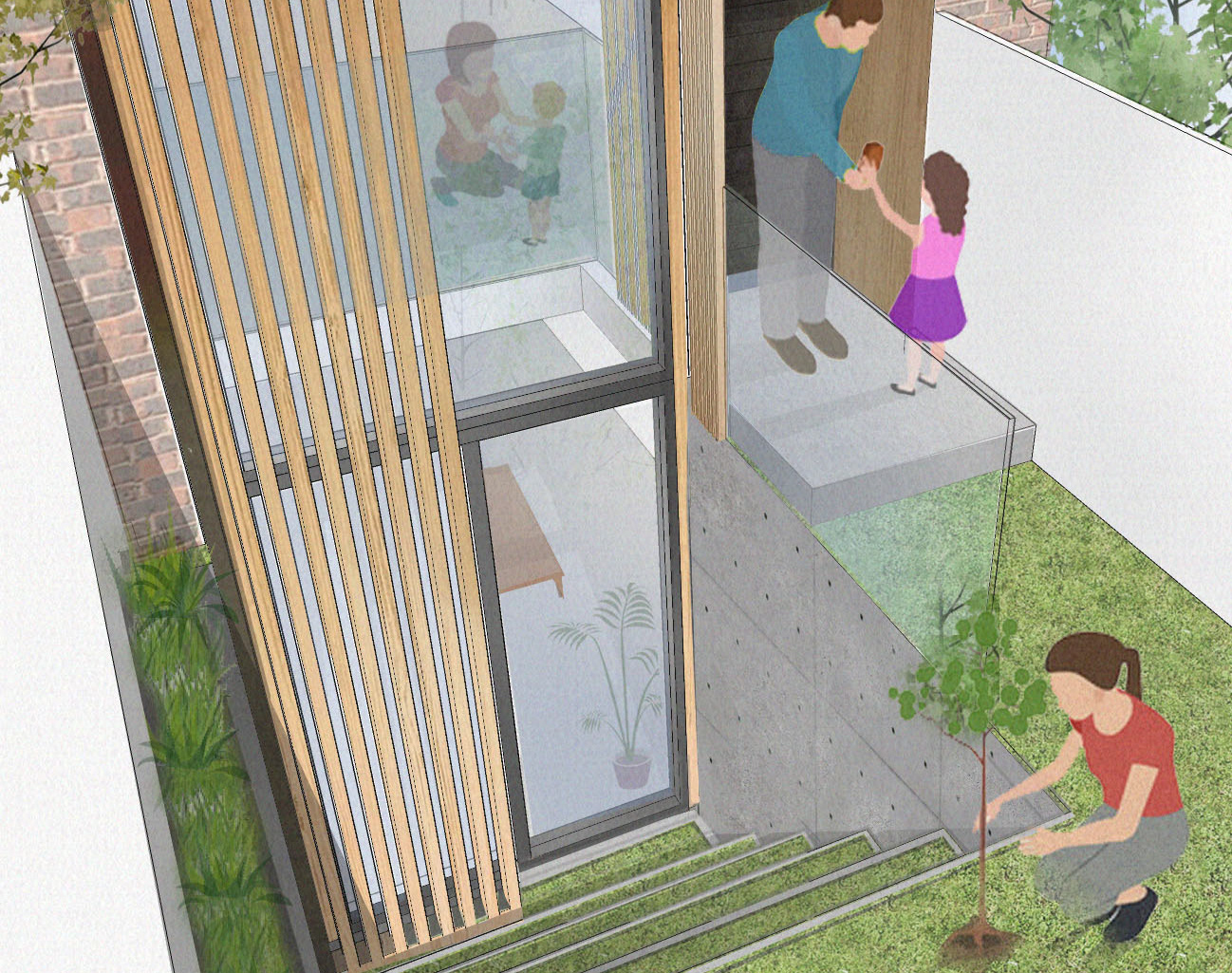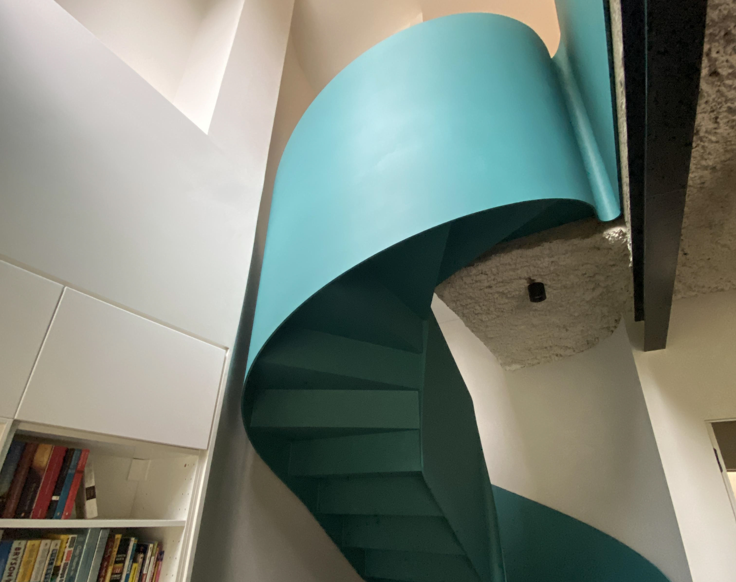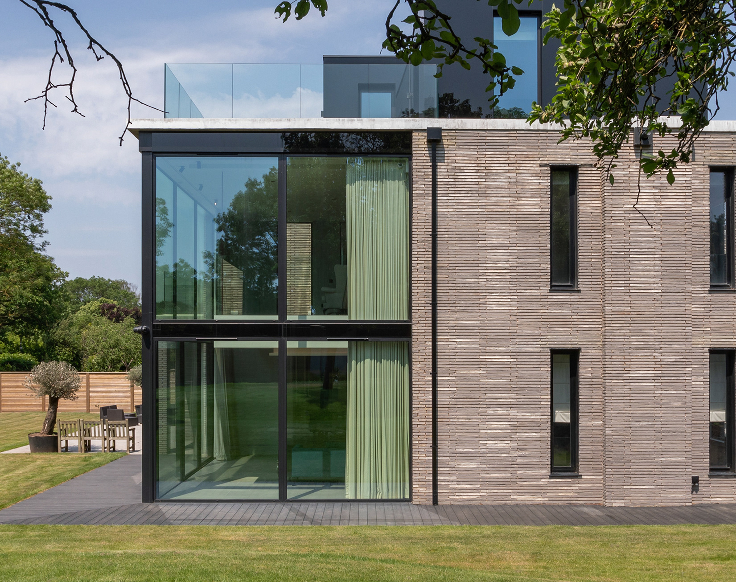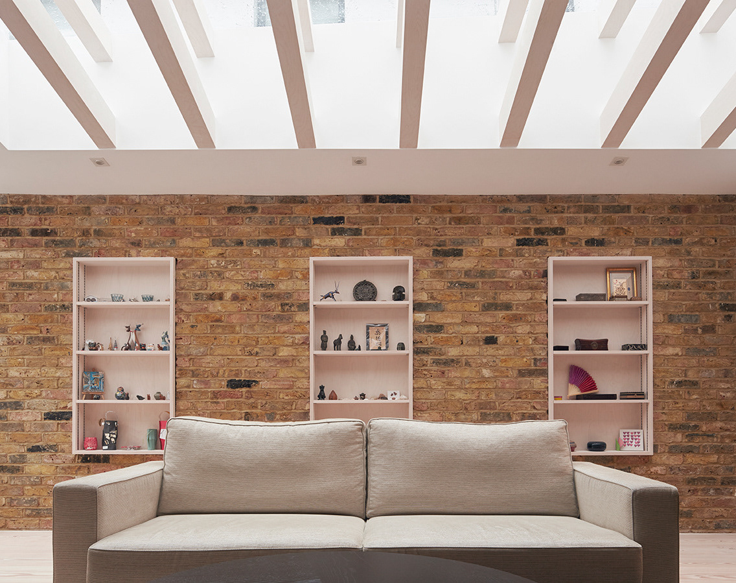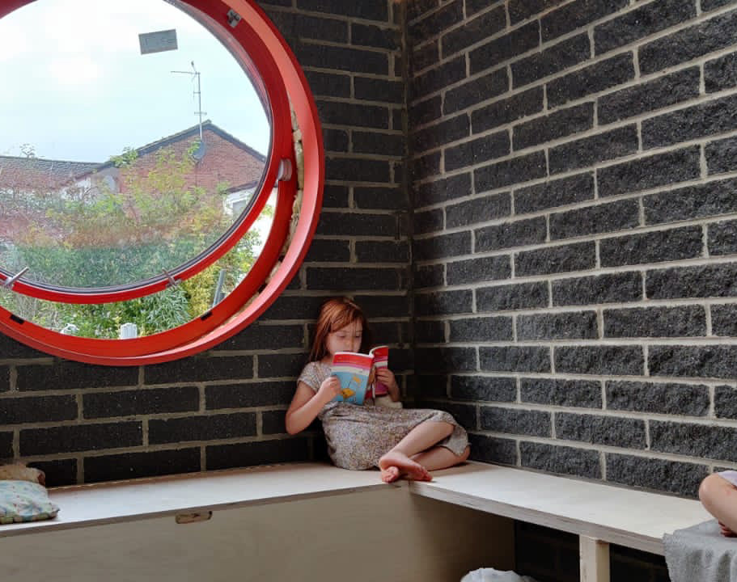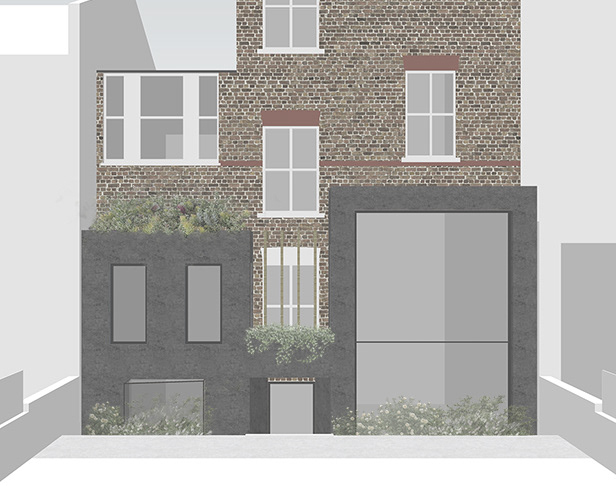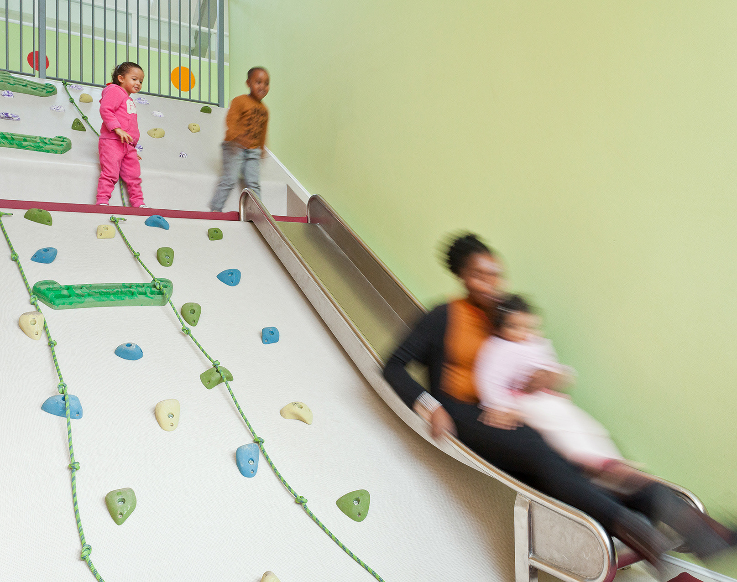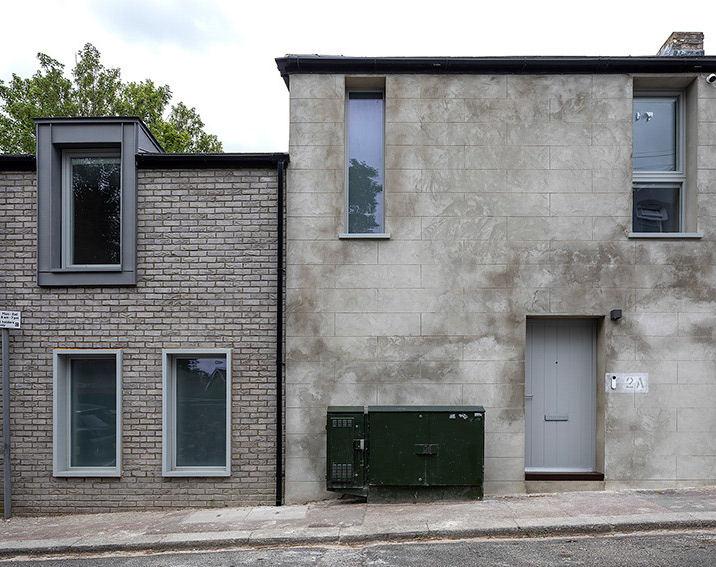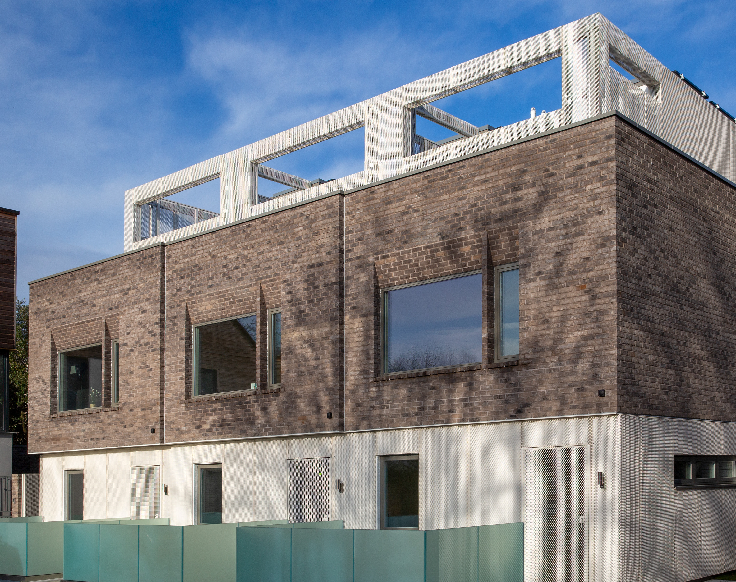A couple purchased a detached dwelling with dreams to modernise the envelope to accommodate their expanding family. The proposal consists of a new replacement roof, a new dormer on each four faces of the facades, and works to the existing basement. Set within the Green Belt and a Site of Importance for Nature Conservation, we have given considerable thought in the project in producing a high quality design that is sensitive, sympathetic and subservient to the existing building. Other alternations to the house include; internal refurbishment; new proposed roof lights, a new rear ground floor oriel window; and demolition of the ground floor rear and side extensions.
The pre-fabricated metal spiral staircase with a circular rooflight light above makes up the main feature of the house. This enables natural day and sunlight to flood into the ground floor spaces, whilst the generously sized dormers allow light to enter the rooms on first floor.
