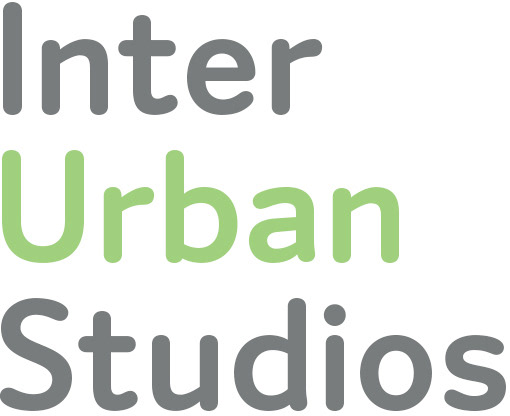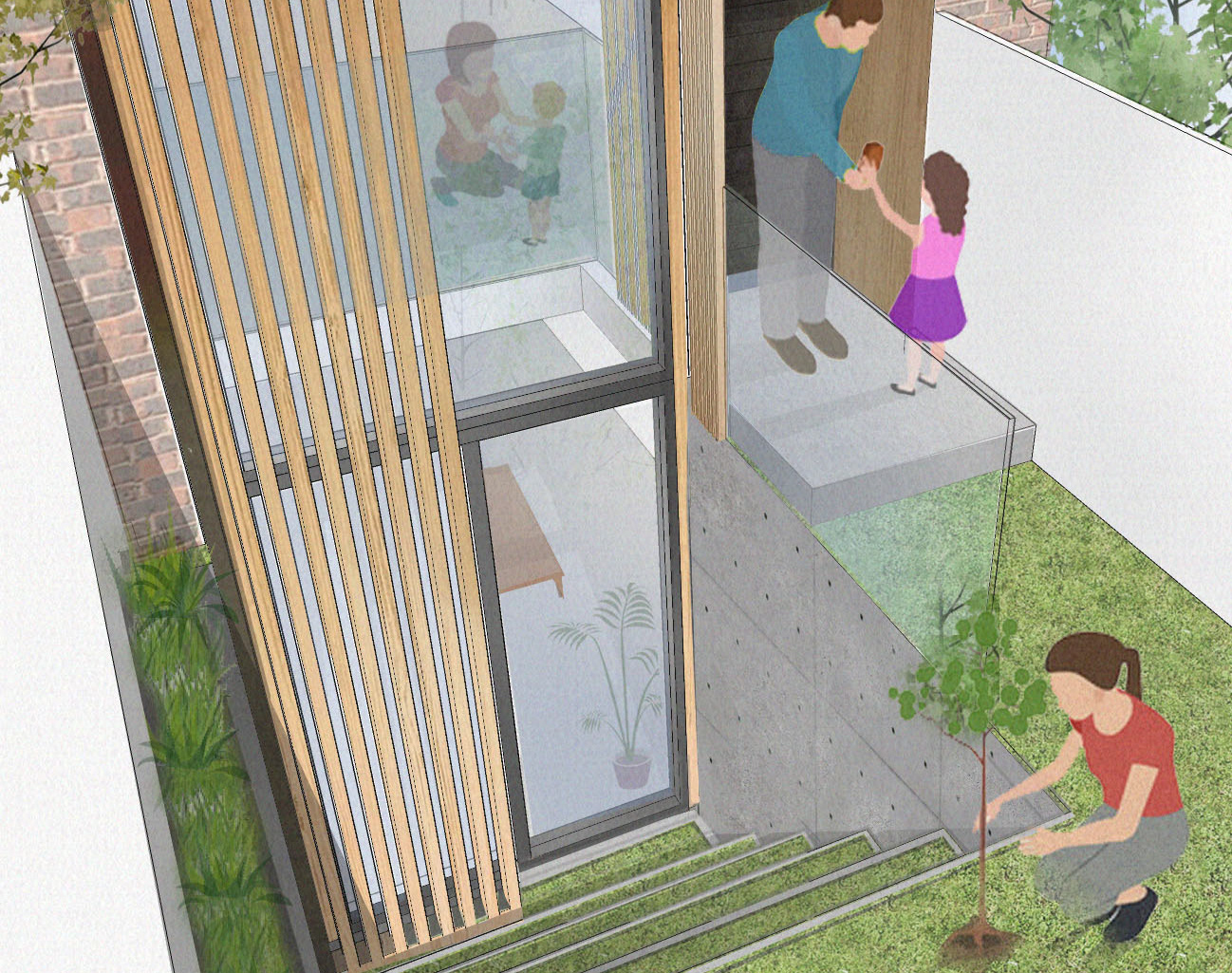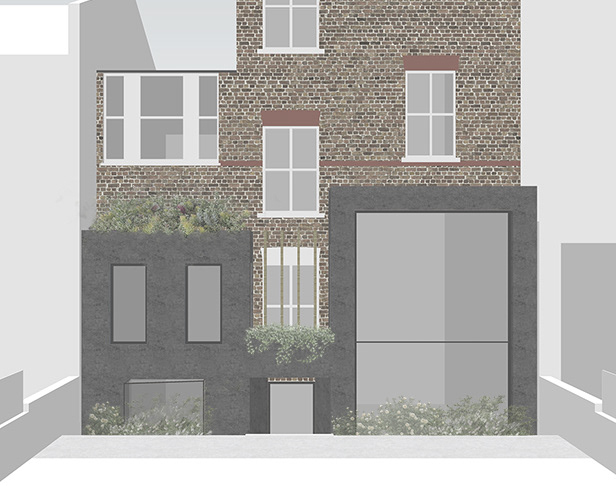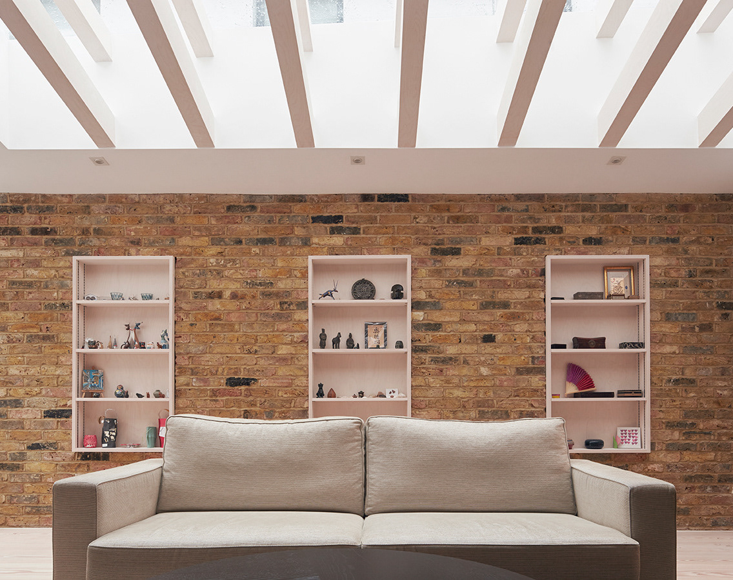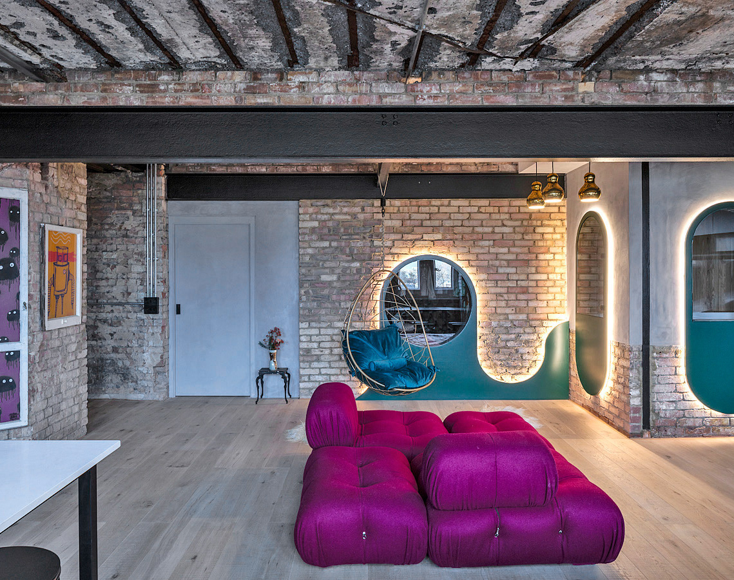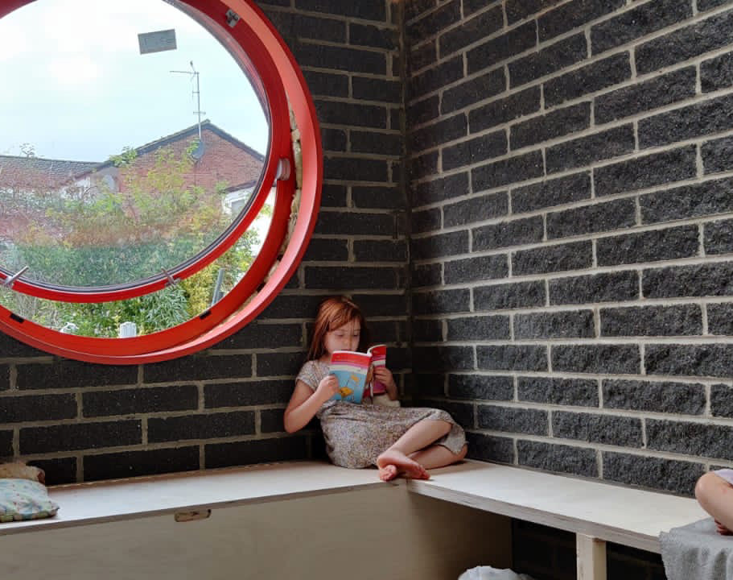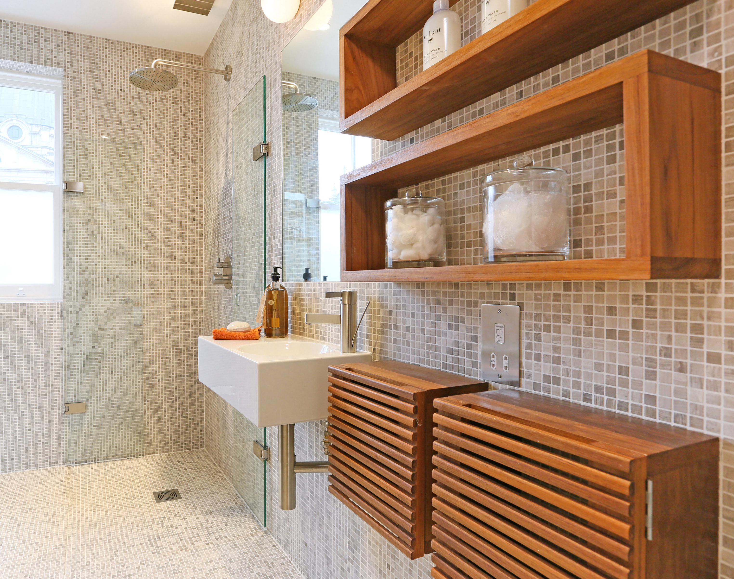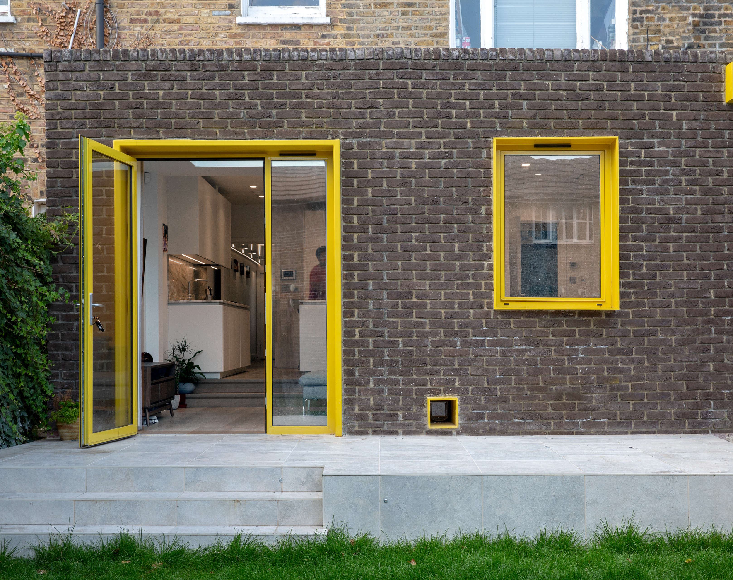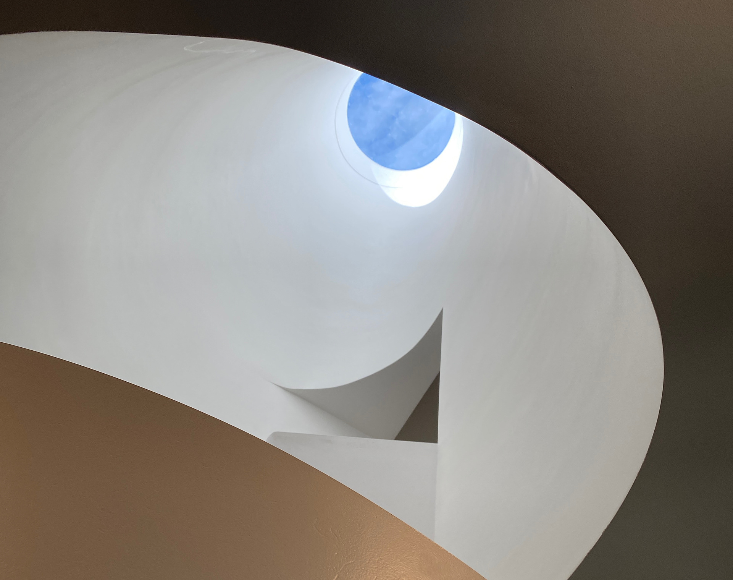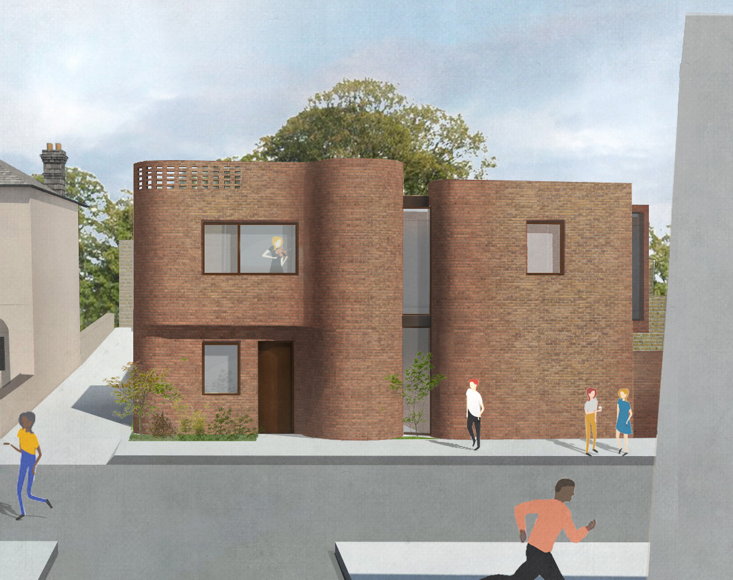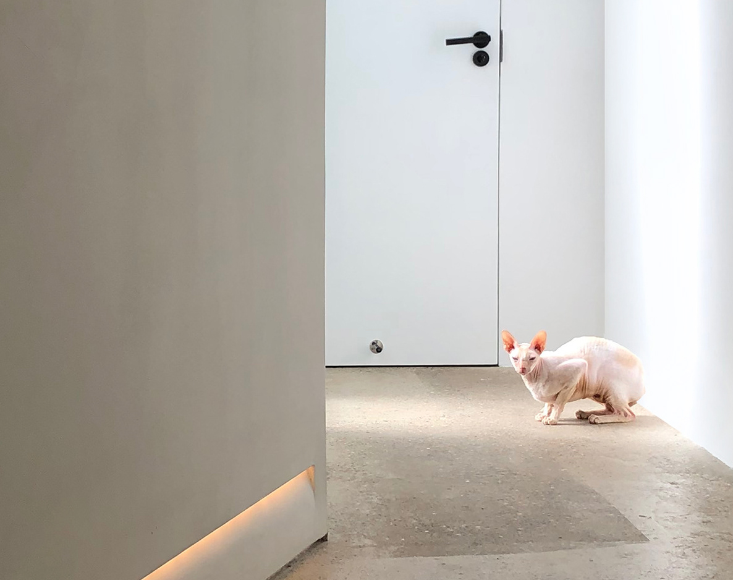Alderbrook Road
Completion 2017 We proposed to demolish the existing rear extension and part of the rear wall of the existing building to add a new rear extension, loft extension, and basement in order to create six self-contained units of residential accommodation. Rear and roof extensions are clad in high-quality hardwood with a vertical pattern, it is a natural and sustainable material that has strong traditional roots to complement the existing Victorian building. It will weather over time to a grey-brown patina, which is consistent with the colour palette of the area. We have utilised this material to complement on the weathered brick of the existing dwelling and create a design that is contextual yet striking.
