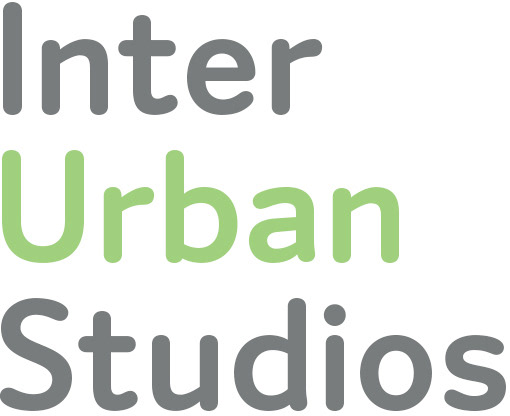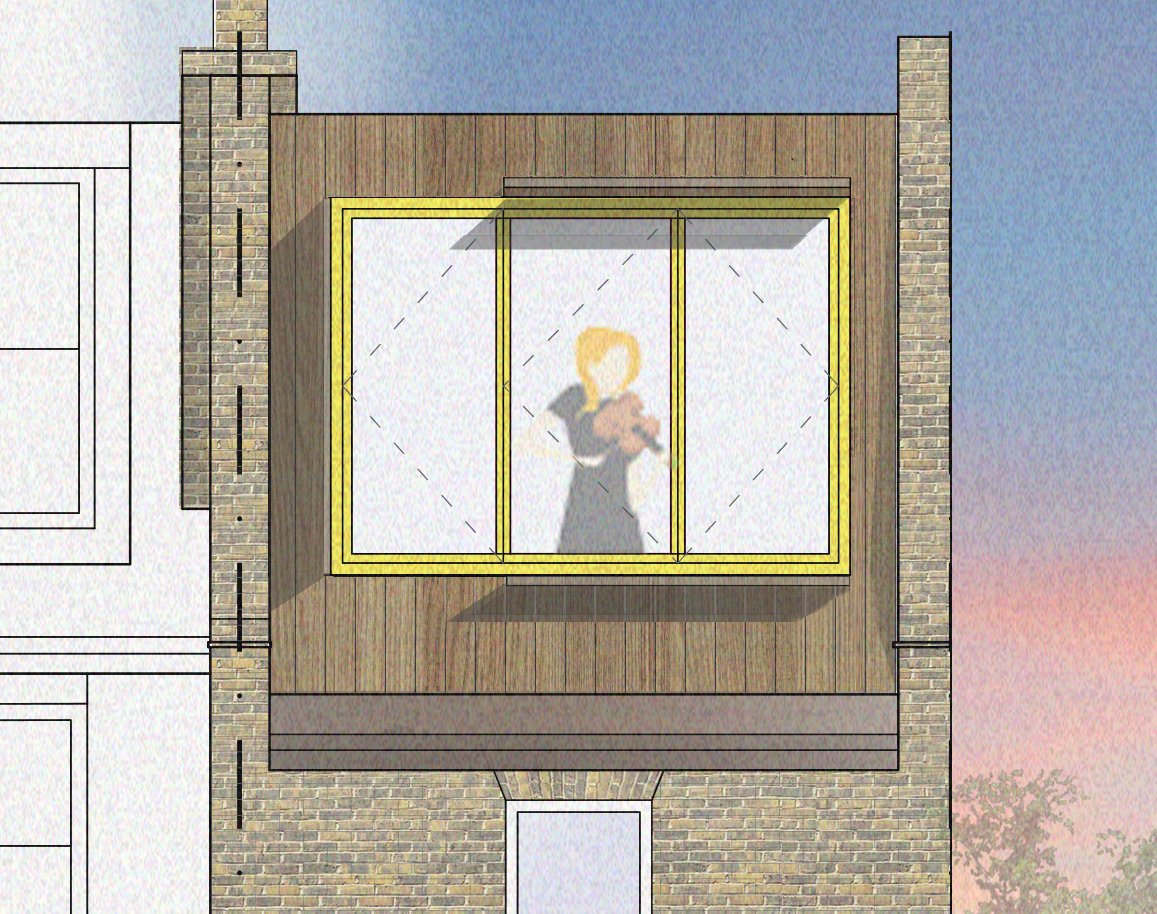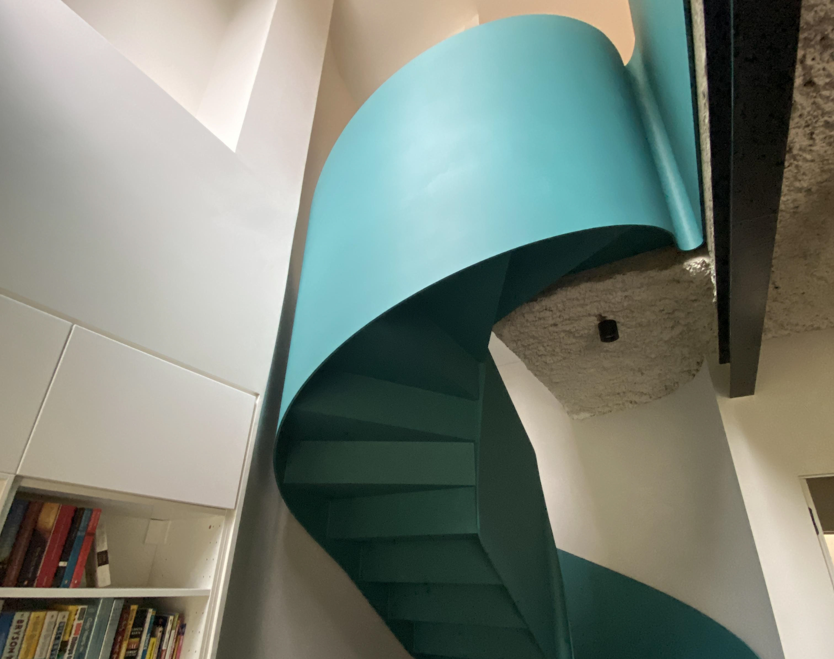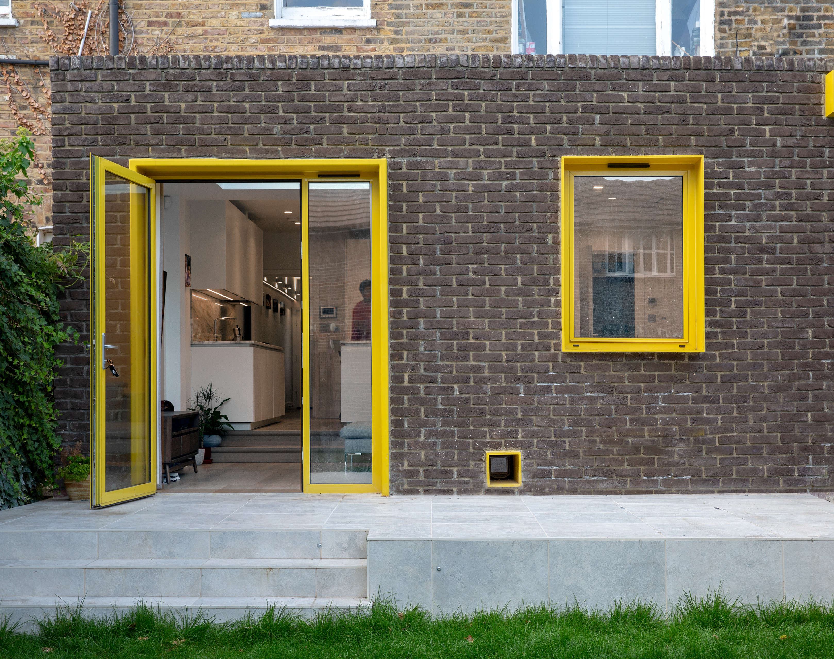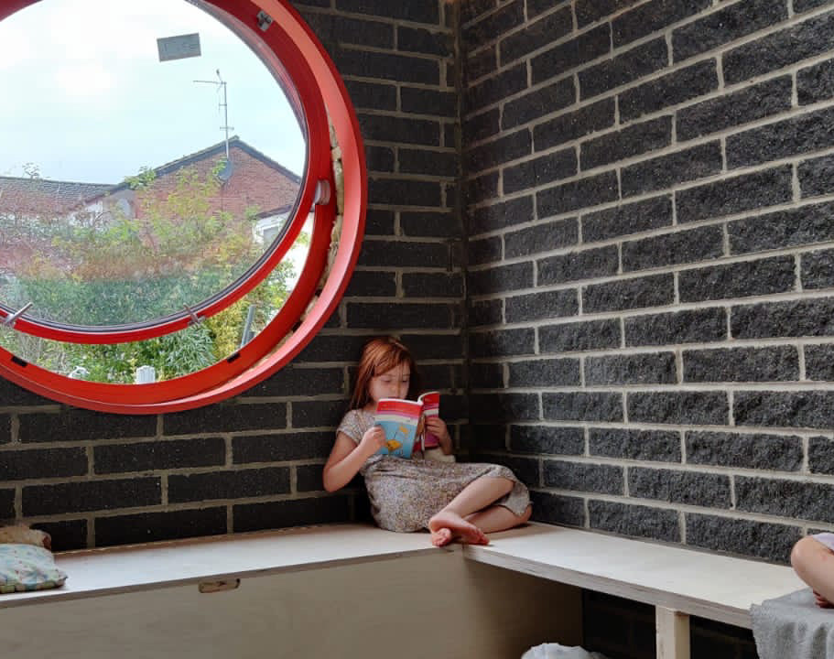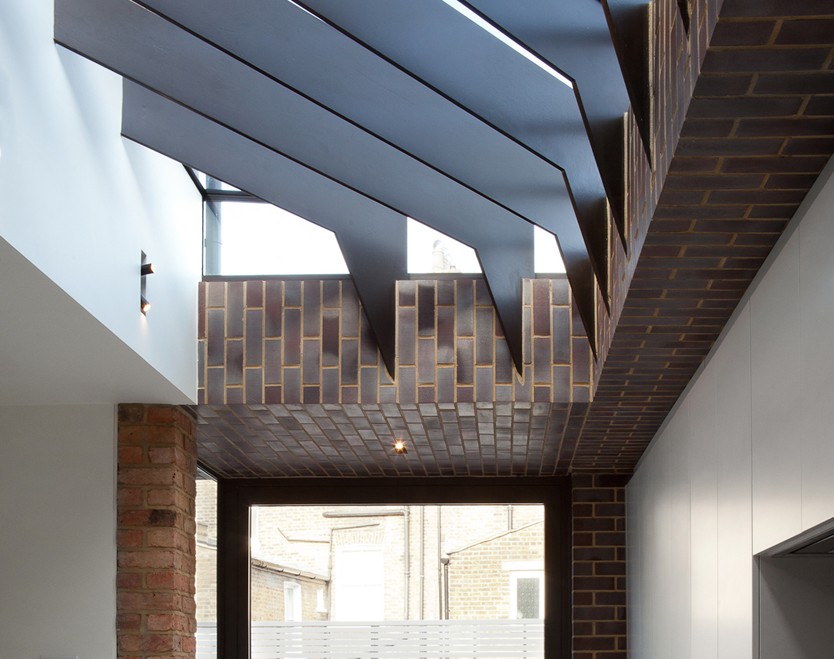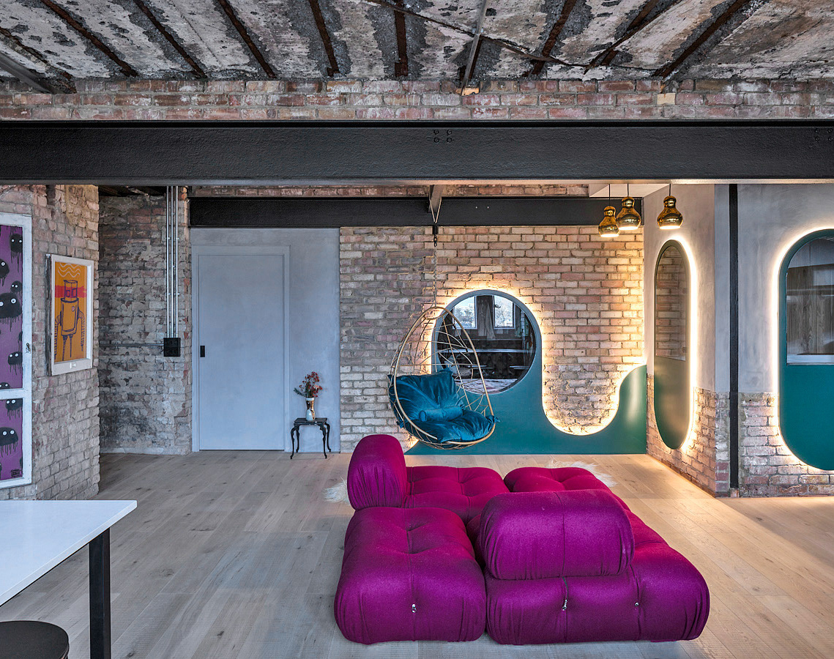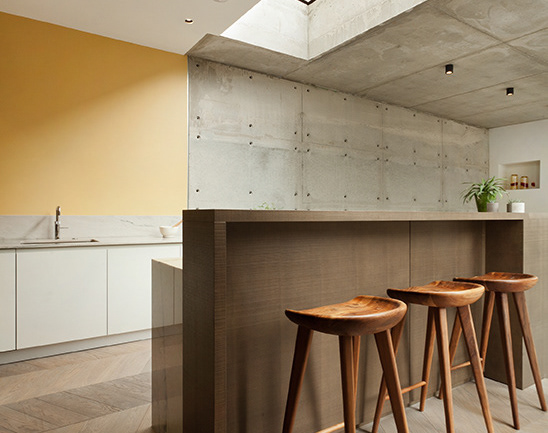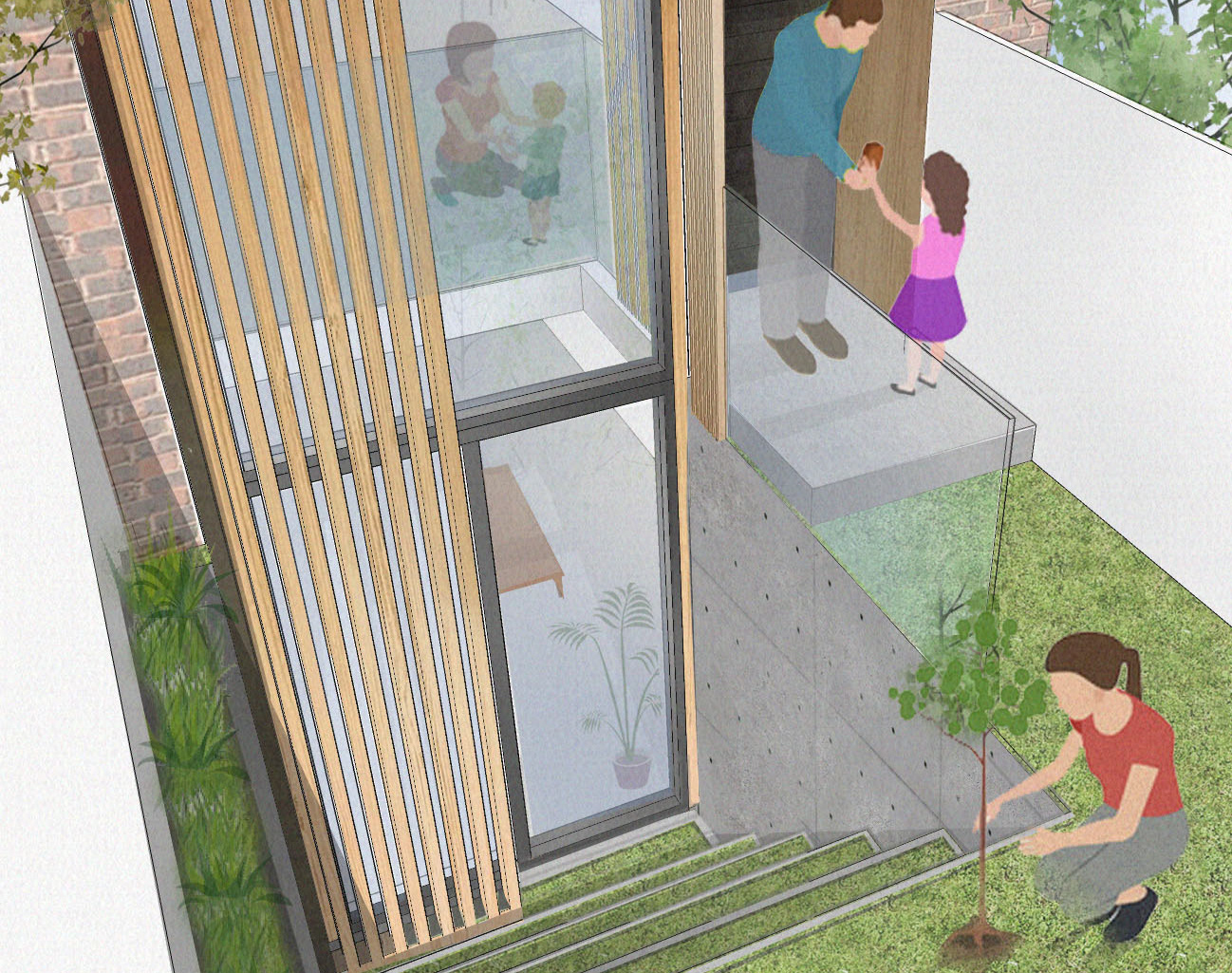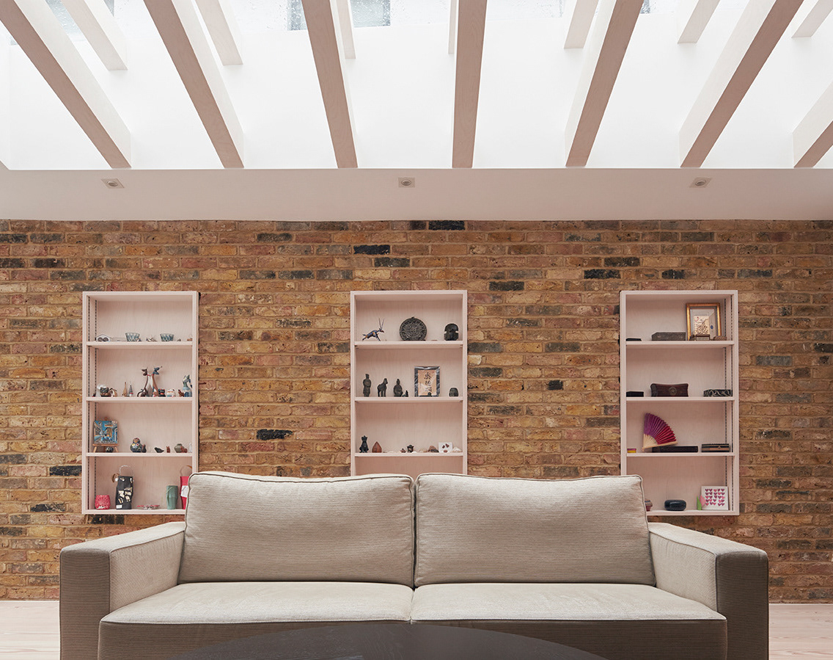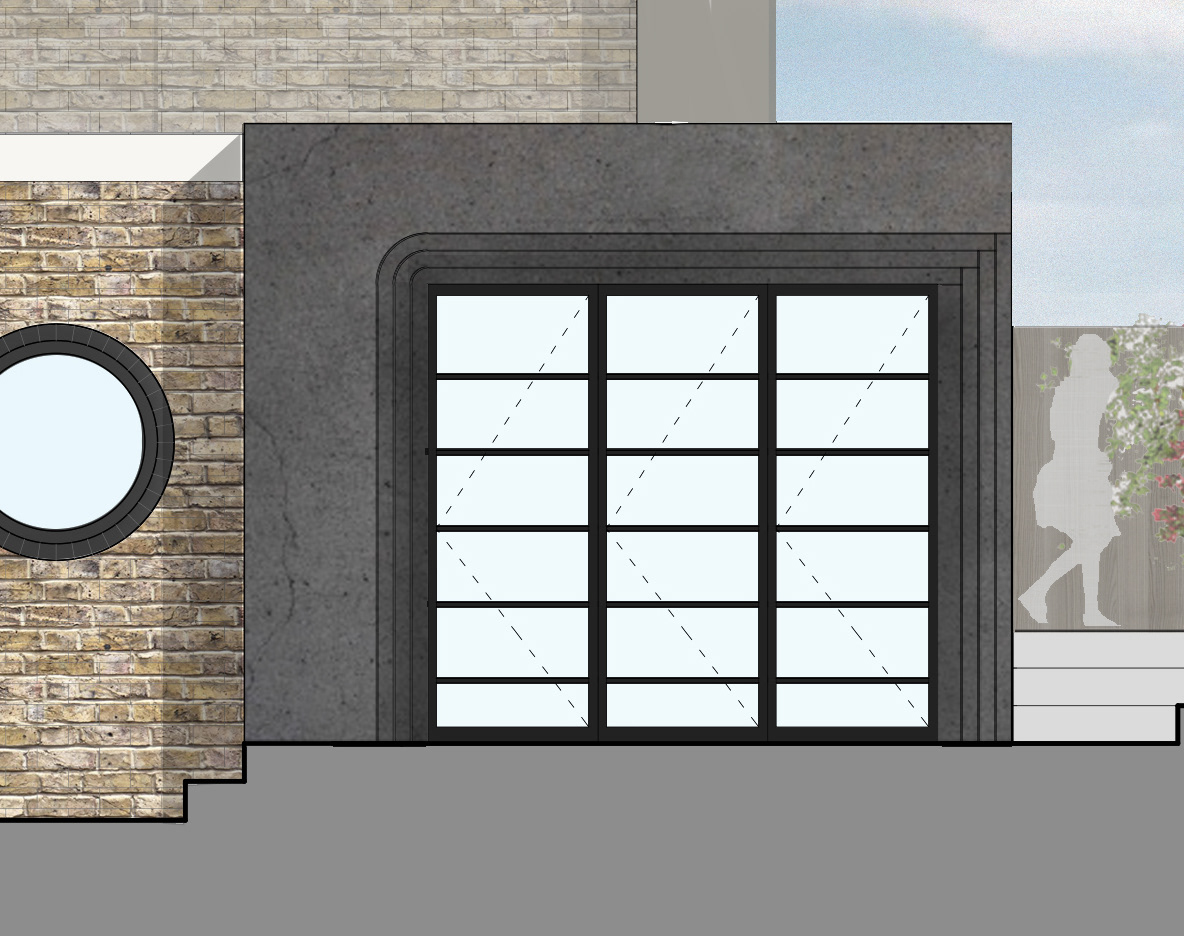The House with a Guillotine
Under Construction Budget: £400,000 Residential extension Inter Urban Studios were tasked by the clients to design a modern looking rear extension to fit their style and growing family. The existing ground floor rear bedroom needed more space and the playroom on the lower ground floor was dimly lit. Storage space was becoming an issue especially for the number of books they had accumulated over time. With the brief established we jumped at the idea of a double height space spanning across two levels. Fronted by a large sash window to greatly increase the amount of daylight into the north facing facade. The full width extension is broken up into two projections of differing widths and height. The centre gap bridges the two geometrical shapes and acts as a connection point to respect the rhythm of the terrace. The playroom was given an oriel box window to expand the daylight into the space which doubles as a seating area. The dark grey tinted fair faced concrete adds visual interest and is respectful to the sensitive setting to the Conservation Area, enhancing the surrounding context and neighbouring properties. In addition to the rear extension, a new family library was inserted into the existing roof space at loft level providing the clients with ample storage for their beloved books and extra space under the eaves for storage. We sought pre-application advice from the council and the project was met with positive feedback, meriting a successful application that was granted planning permission in 2022. The site is now under construction and projected to finish in the following year.
