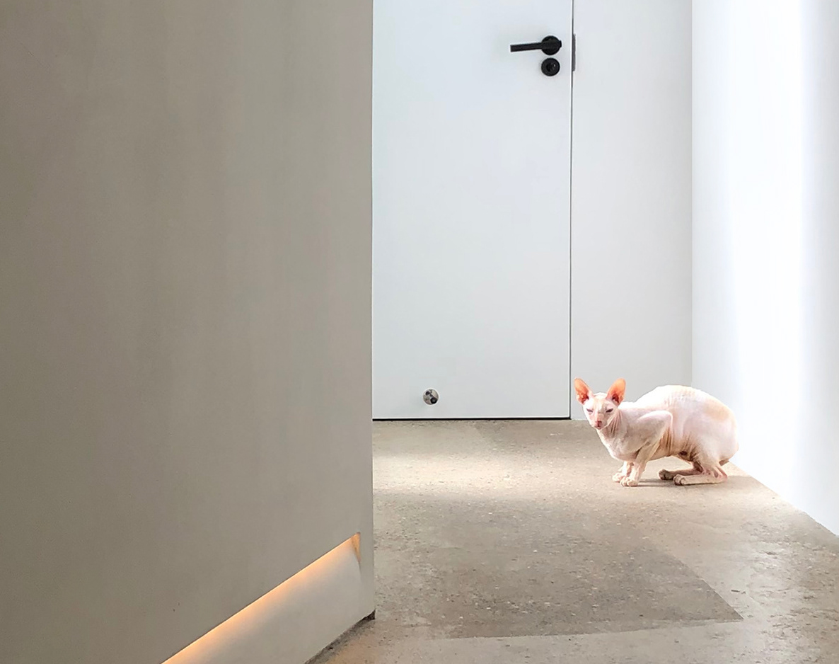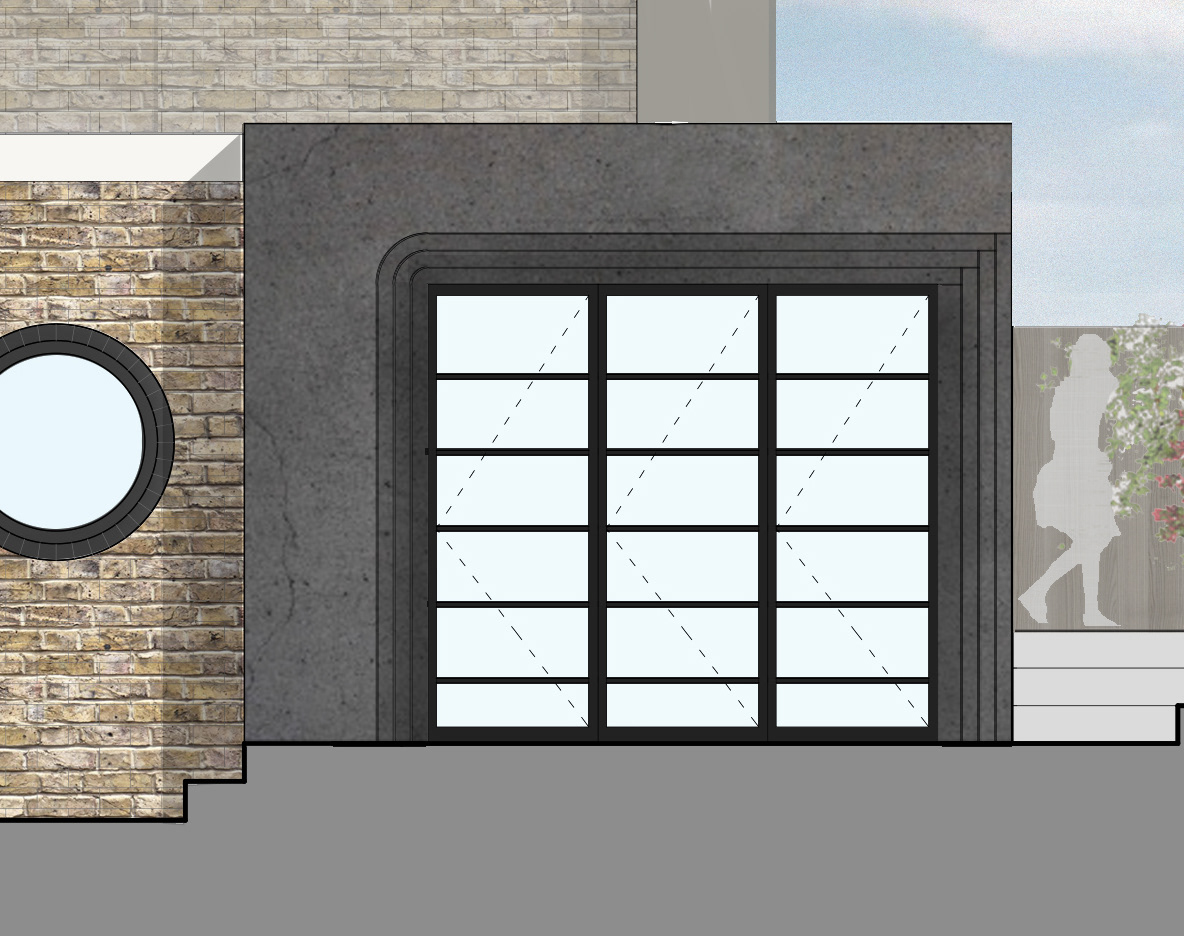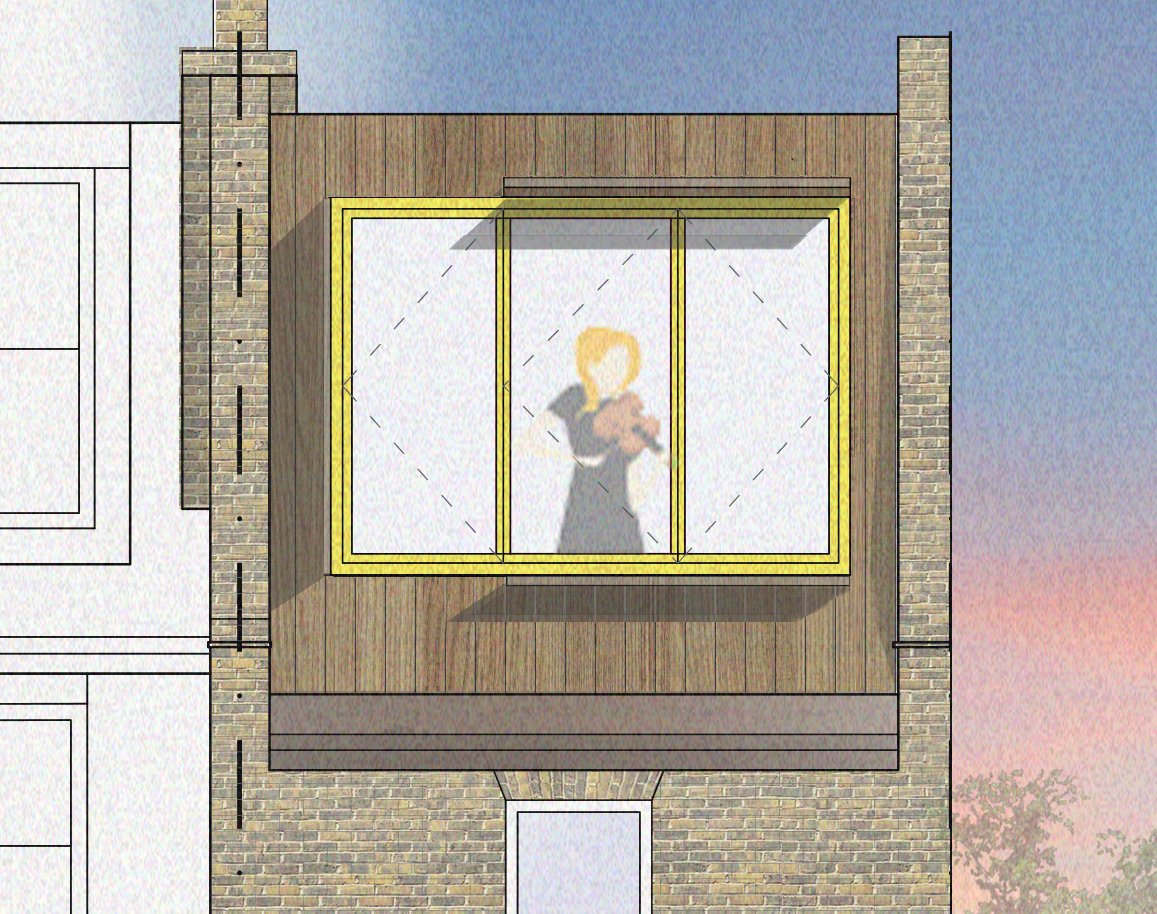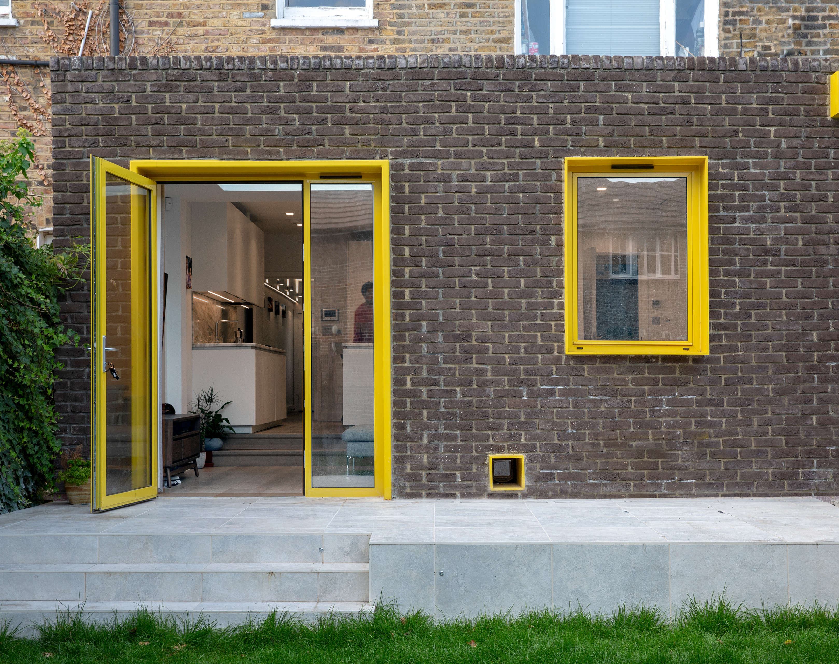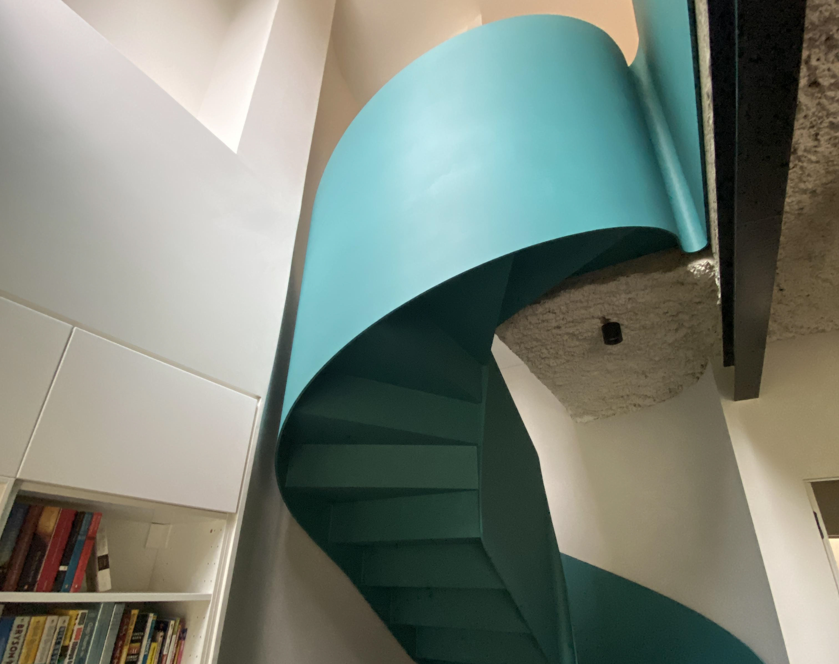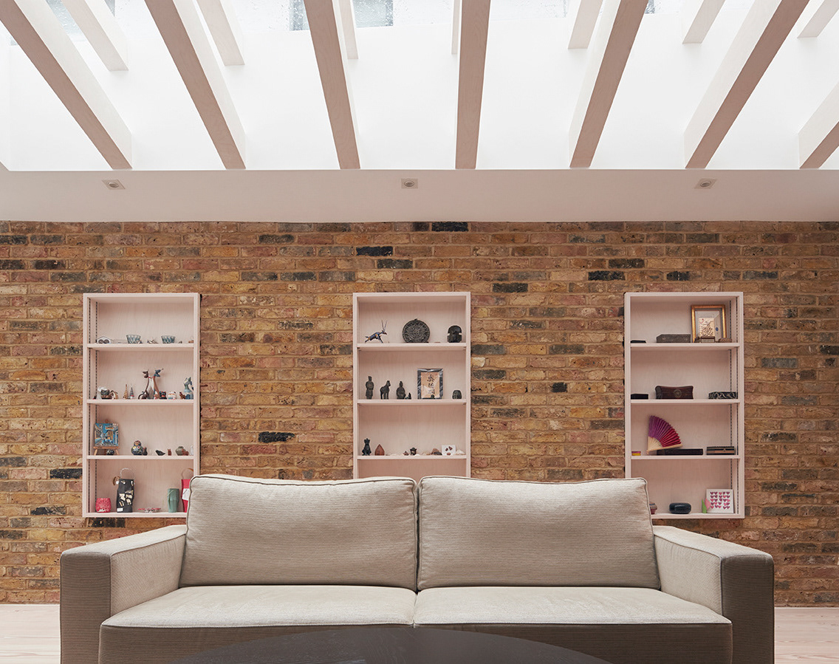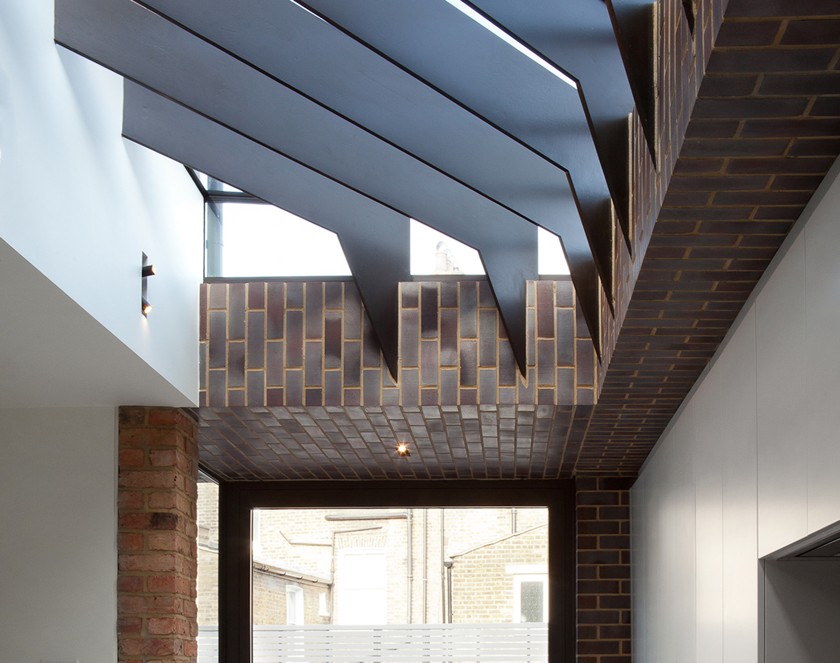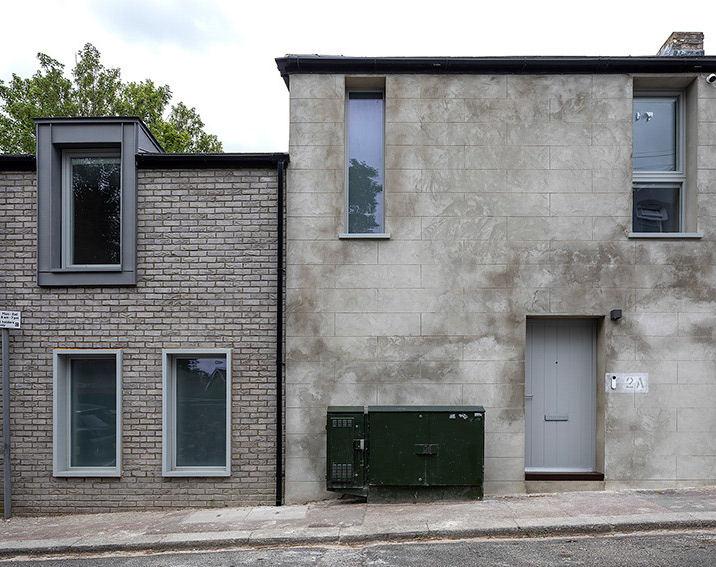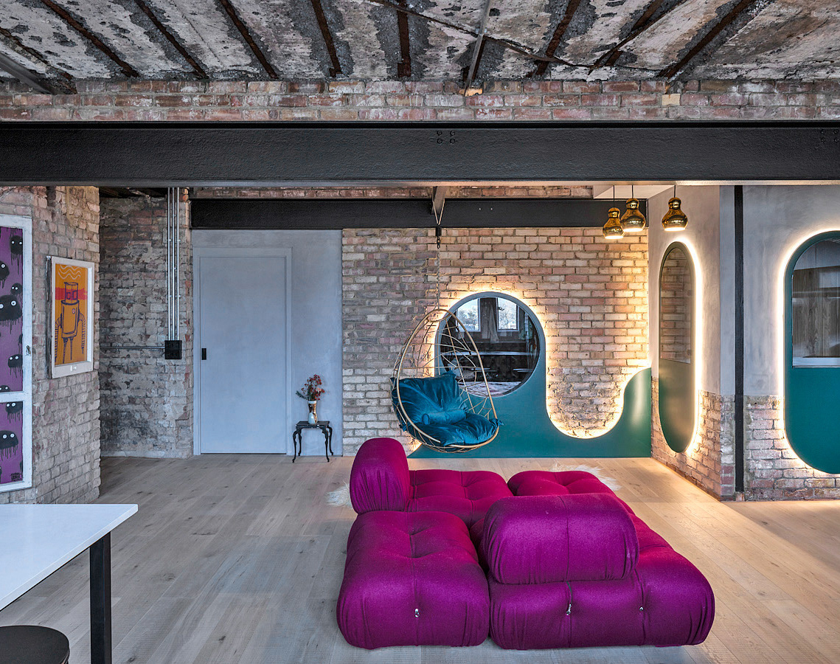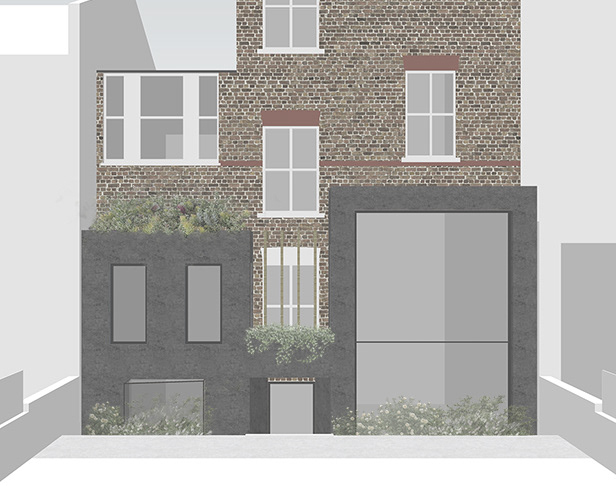The proposal creates a new subterranean level to accommodate new internal re-configuration, by introducing a living and media room. The proposed living room is south facing and connected with the front garden via proposed terraced landscaping. It benefits from plenty of day and sunlight thanks to double height glazing and an open space above, relating it to the kitchen and dining at the ground floor level. The insertion of the rooflights in the extended ground slab above the media room is designed to let natural light into the underground level.
The rear extension utilises the width of the site to provide a connection with the rear garden through the full height glazing. The rear ground floor extension and dormer are clad in charred timber - Shou Sugi Ban panels, laid horizontally. It enhances the existing red brick in the elevation. The whole will be completed with an anthracite colour windows and door frames.
The main colour theme is created by two tones of charred timber cladding. It is complimentary to the existing red brick creating a coherent whole. Shou sugi ban timber is more durable and requires less maintenance than traditional cladding. It is a centuries-old method of charring the timber to enhance longevity, prevent water staining, and prevent insect damage and mould. It also introduces a contemporary approach. The rhythm of elevations is completed by timber slats which are adding lightness to the mass and also serves as operable from inside louvers and sliding screens which are creating amazing light and shade effects whilst maintaining sun control and privacy.
The proposed terraced landscaping in the front garden allows ample light to the basement without losing usable garden area. The stepping nature allows clear angled views to the open sky from the basement whilst a more traditional lightwell would limit the outlook. The rear garden is proposed to be arranged in Japanese style, creating visual connection with the guest room. Filled with evergreen plants and low shrubs, it will be durable and easy to maintain.

