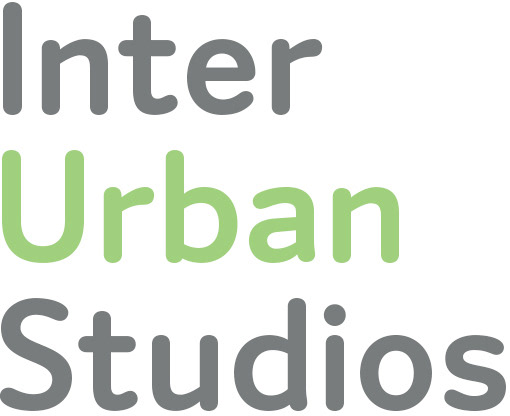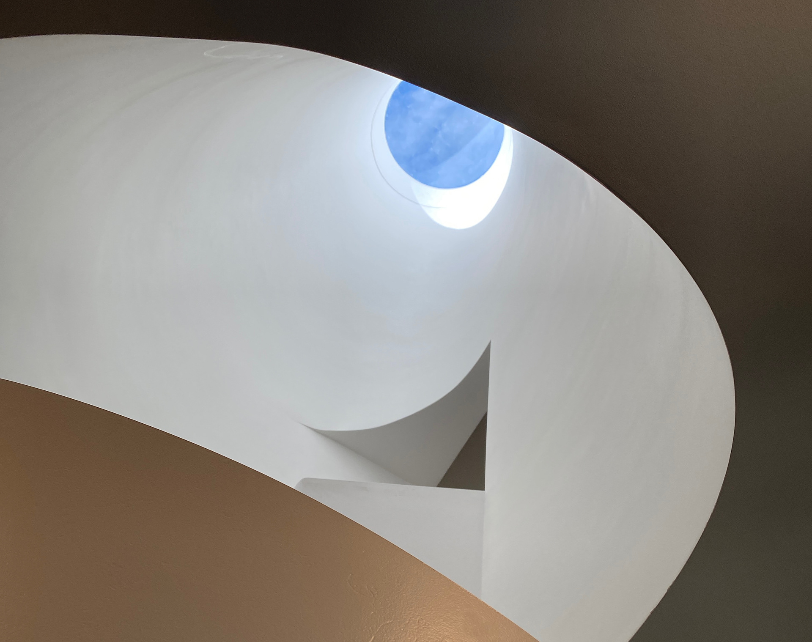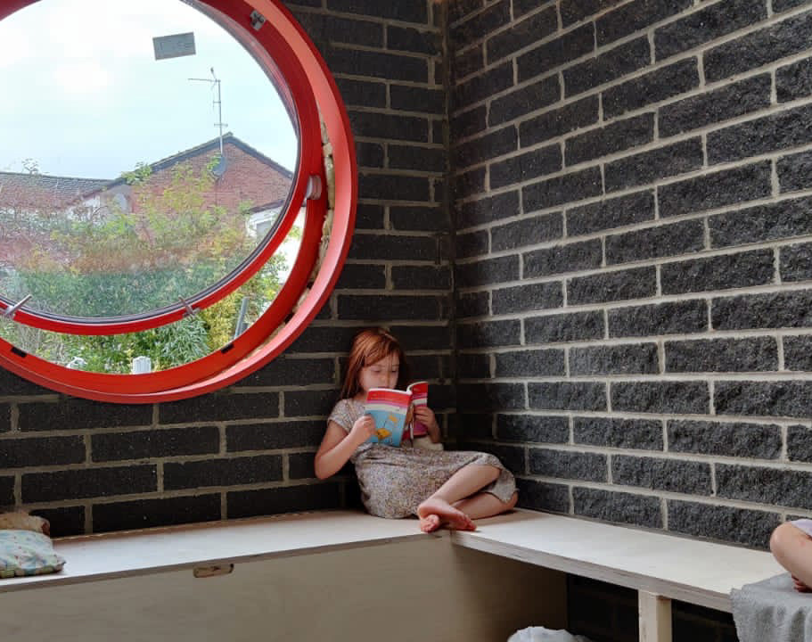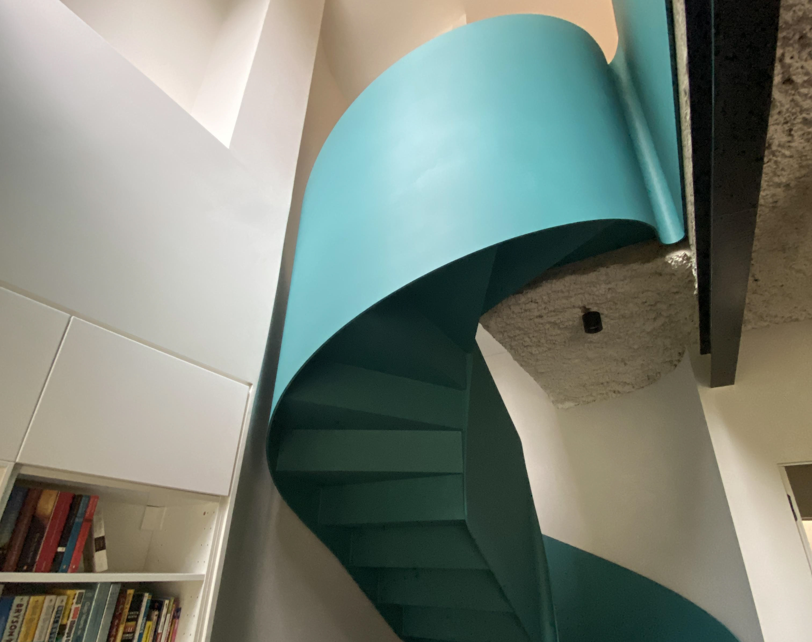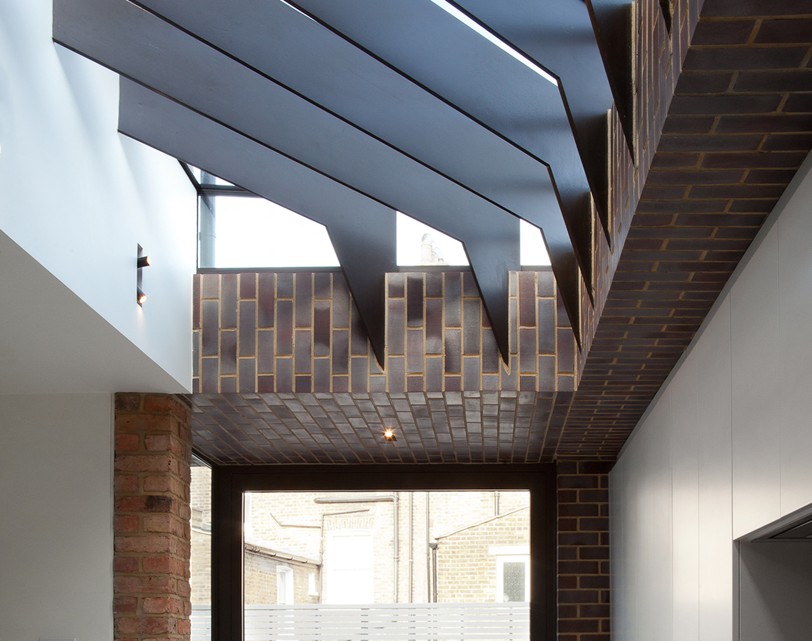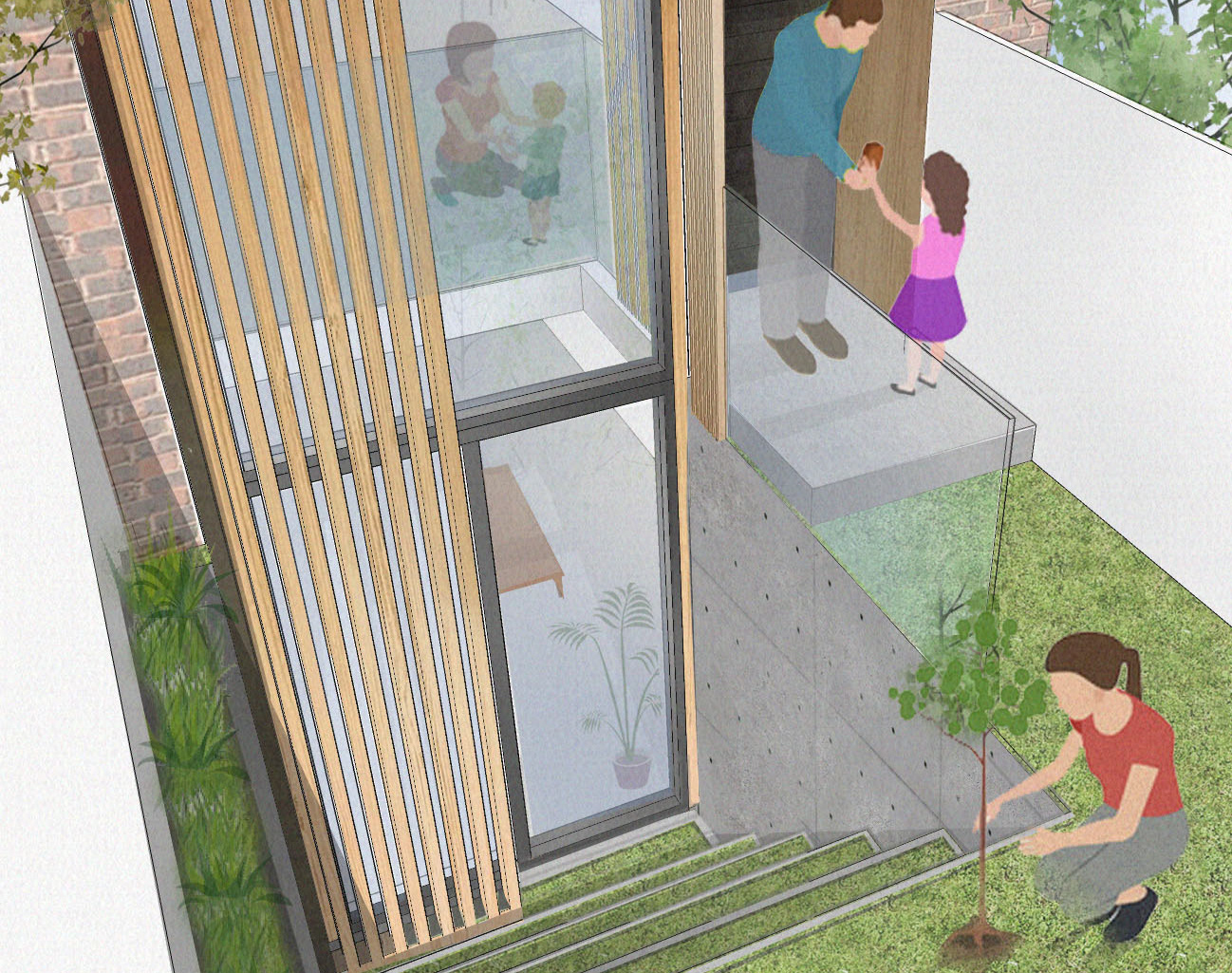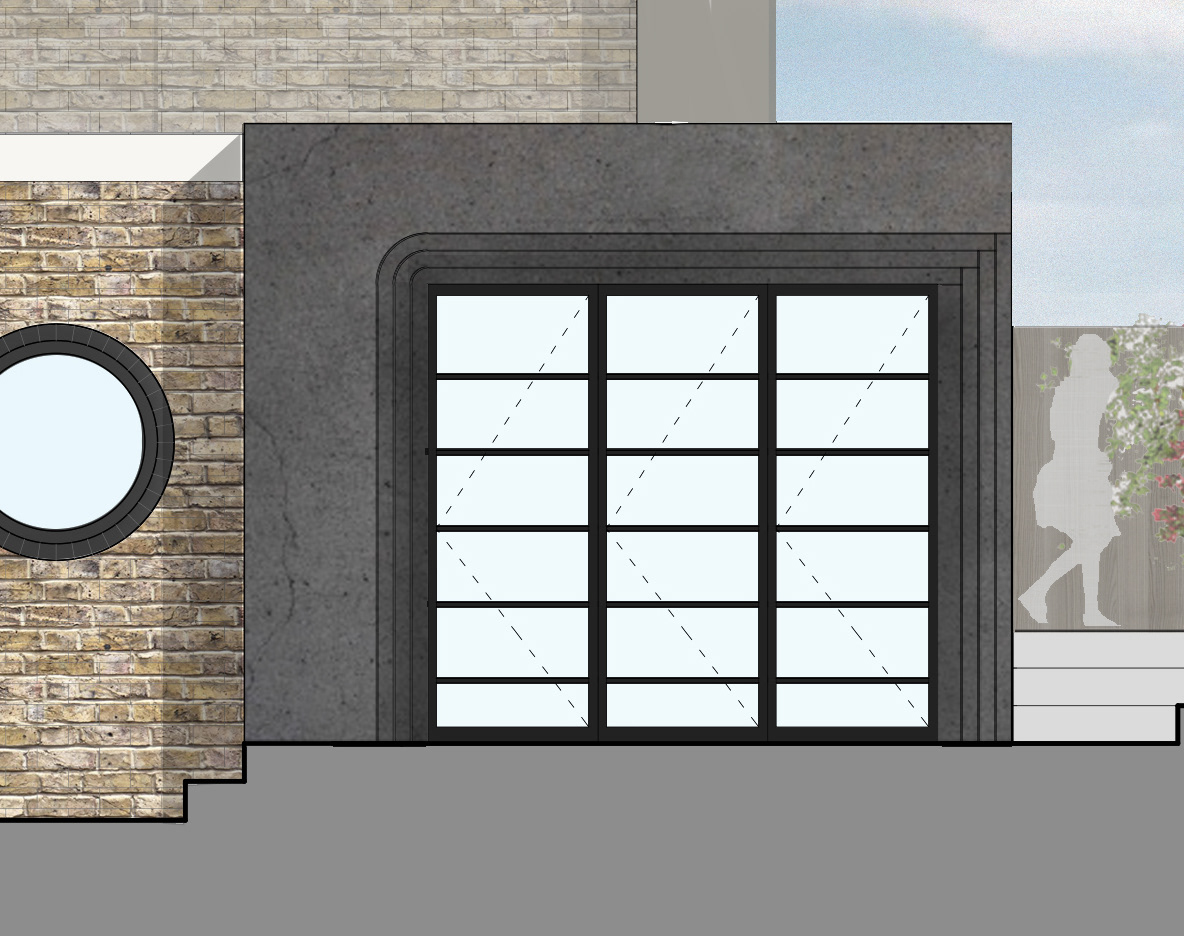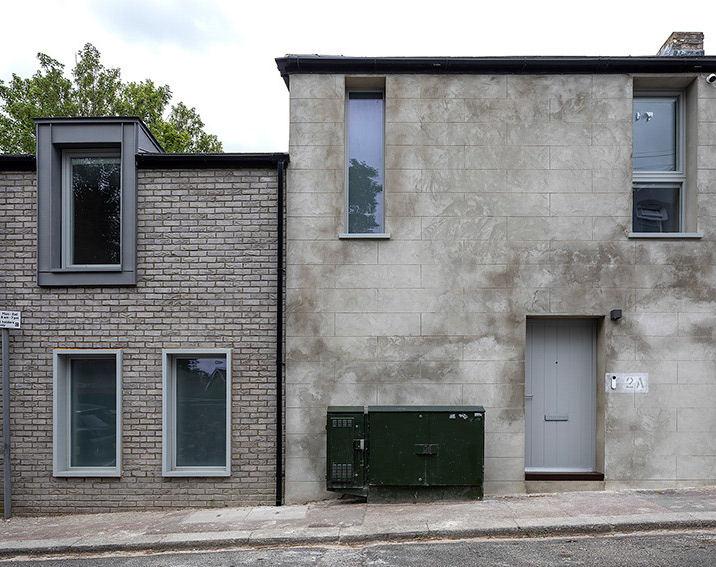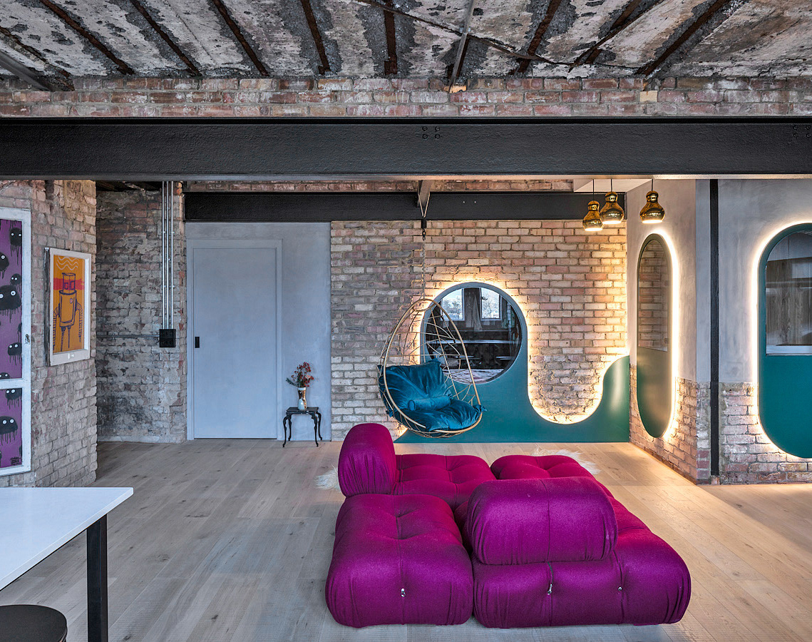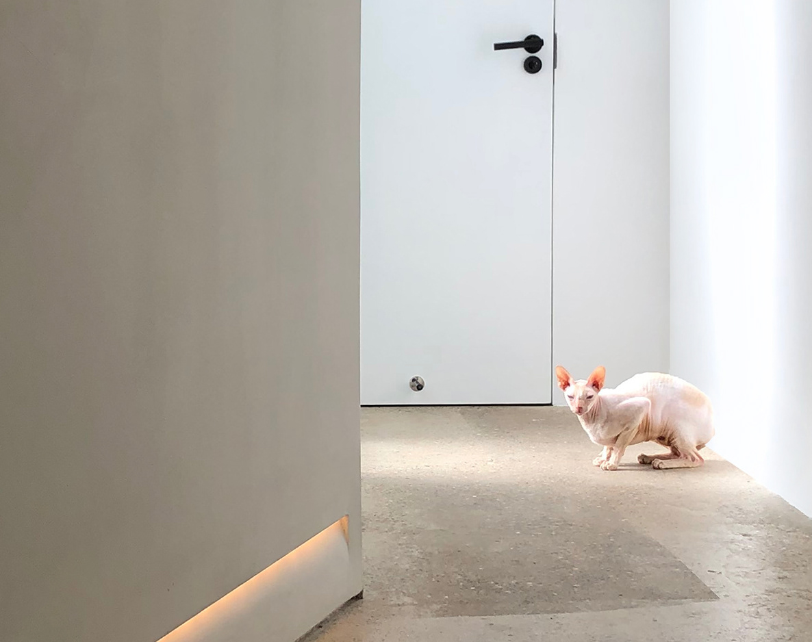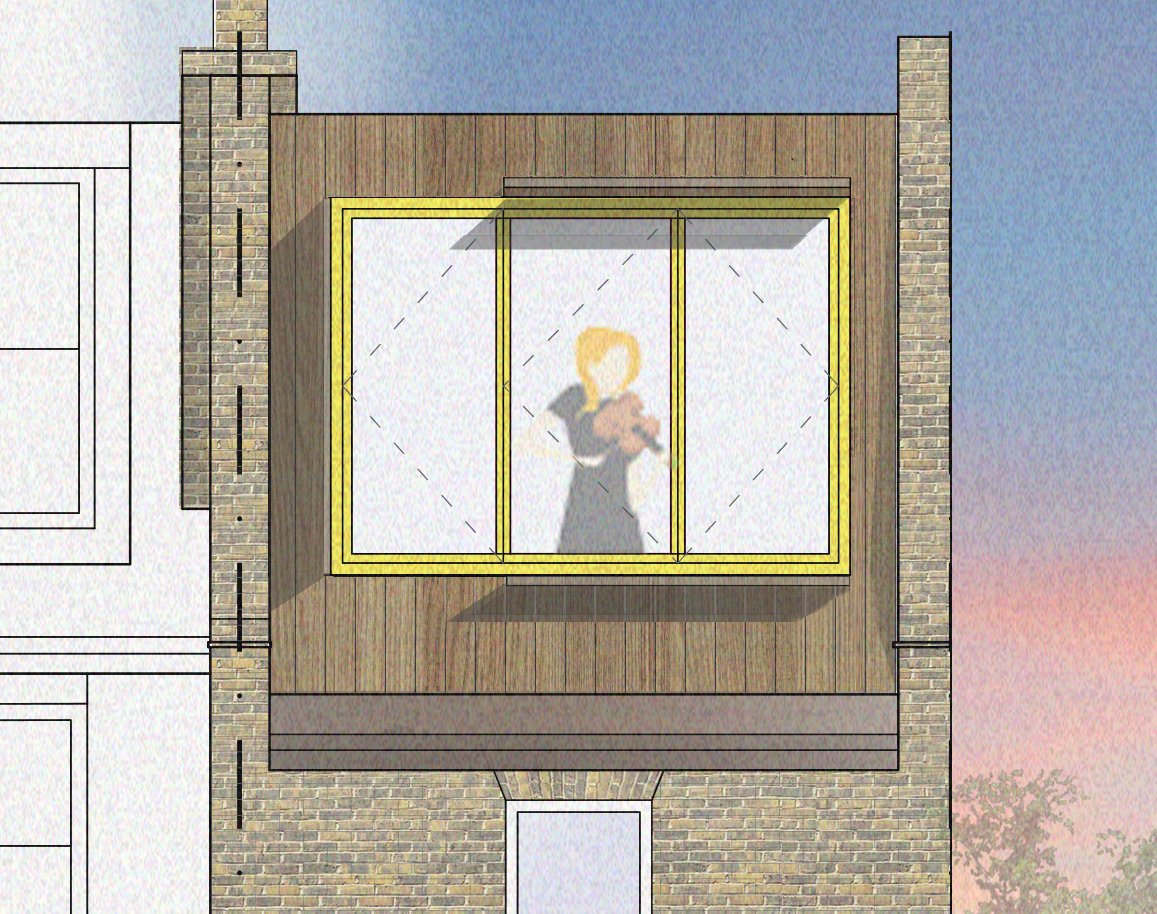House of Hackney Marble
A simple extension to a one bedroom ground floor flat, using a smart combination of materials and colours to make the best possible use of a tight space. We proposed to create new internal reconfiguration with a small rear extension to create additional kitchen/dining space, living space and a second bedroom.
