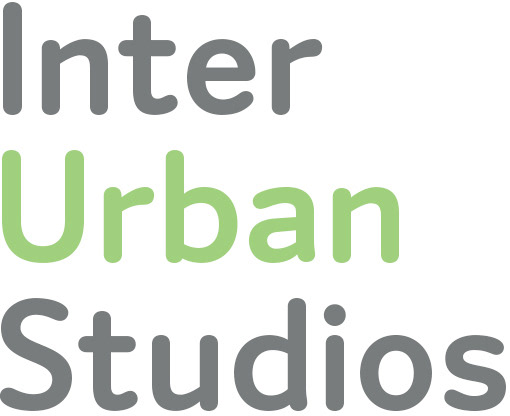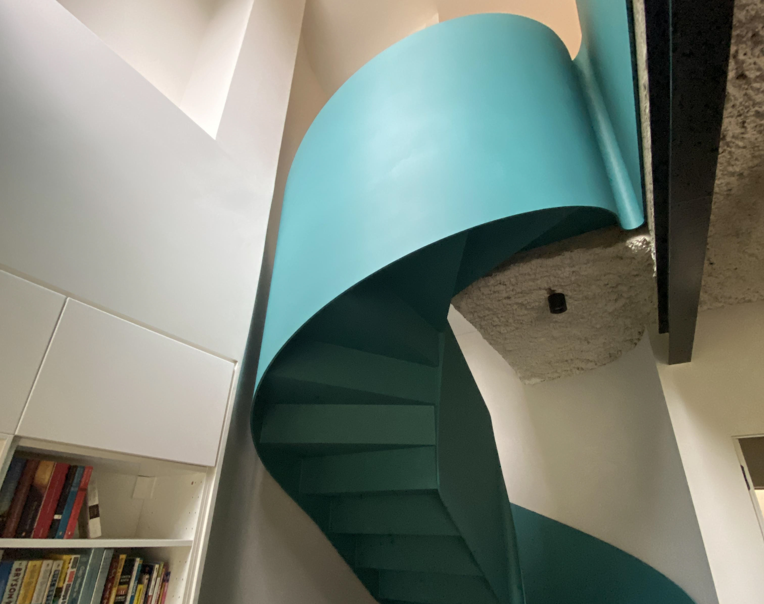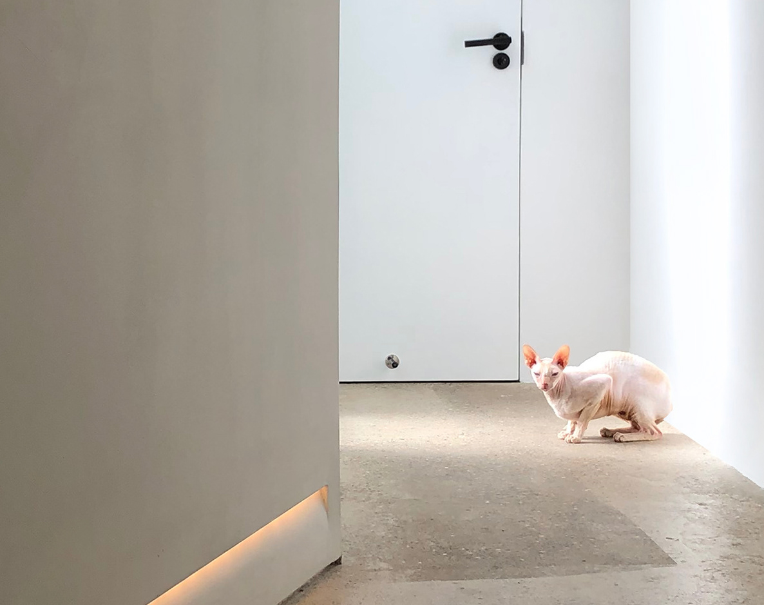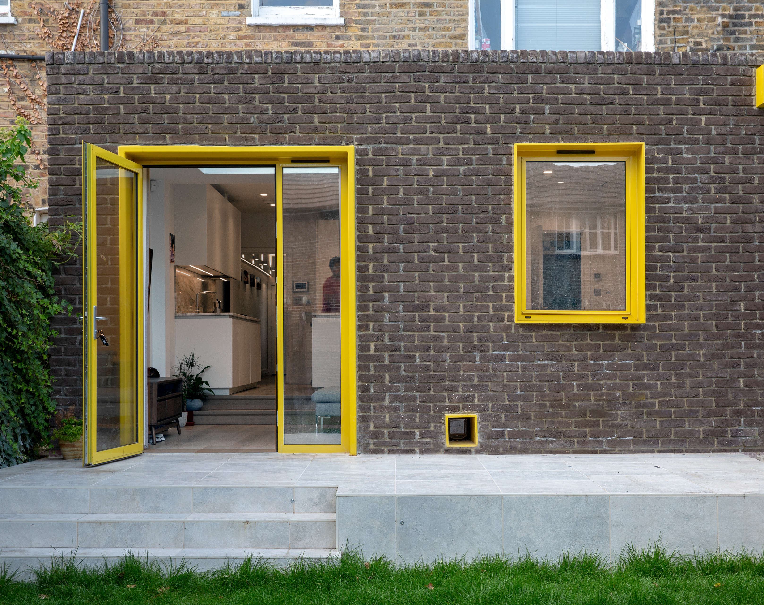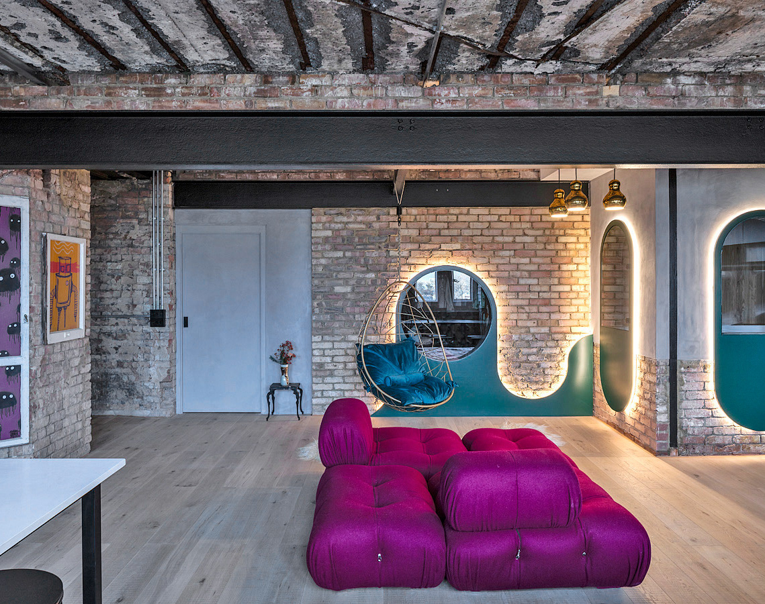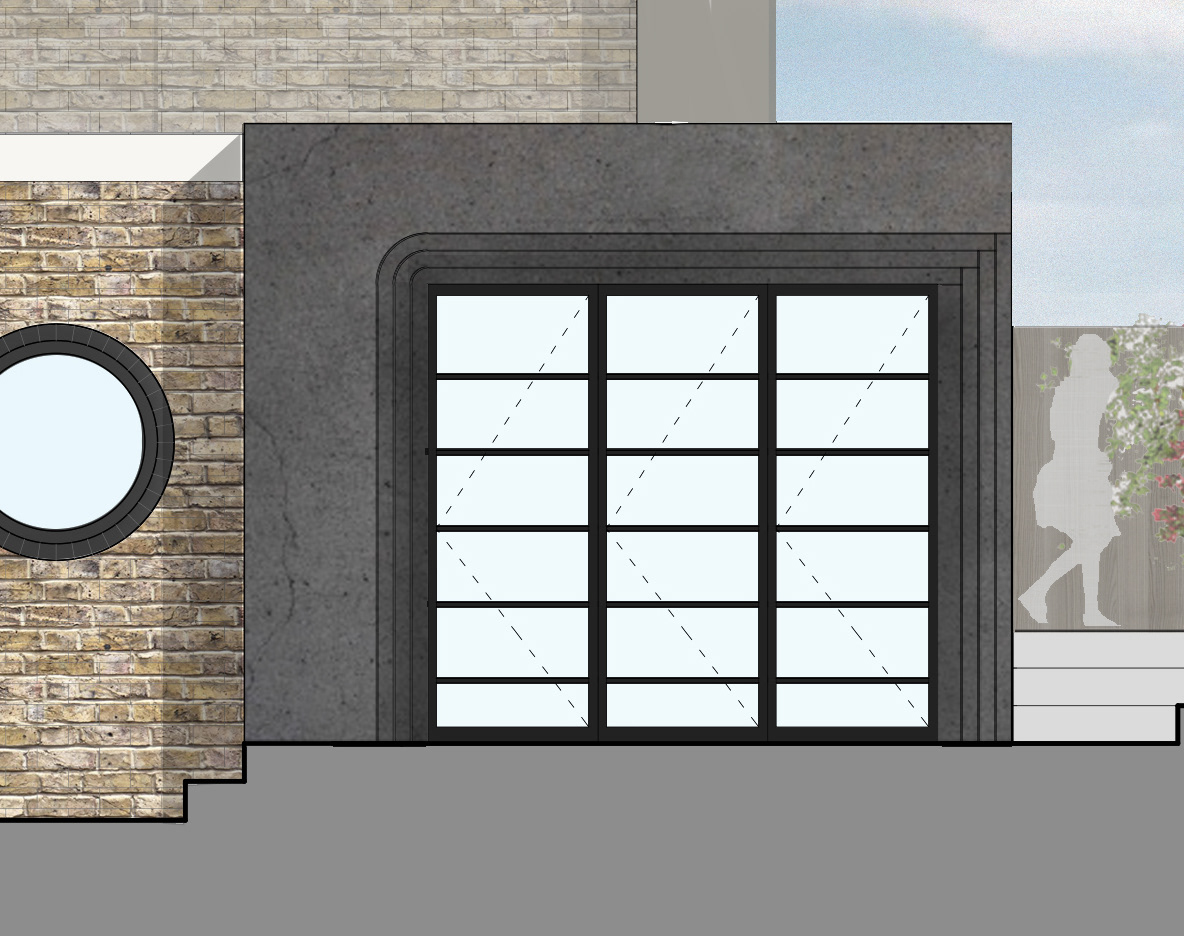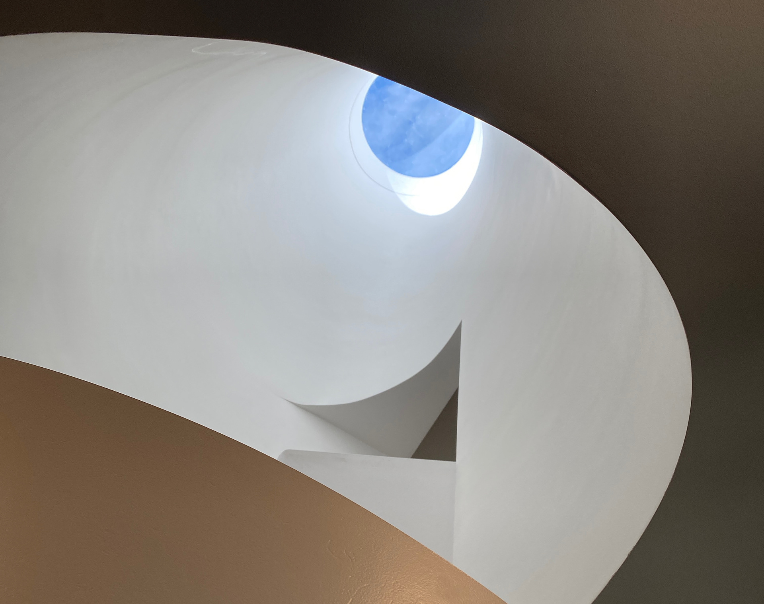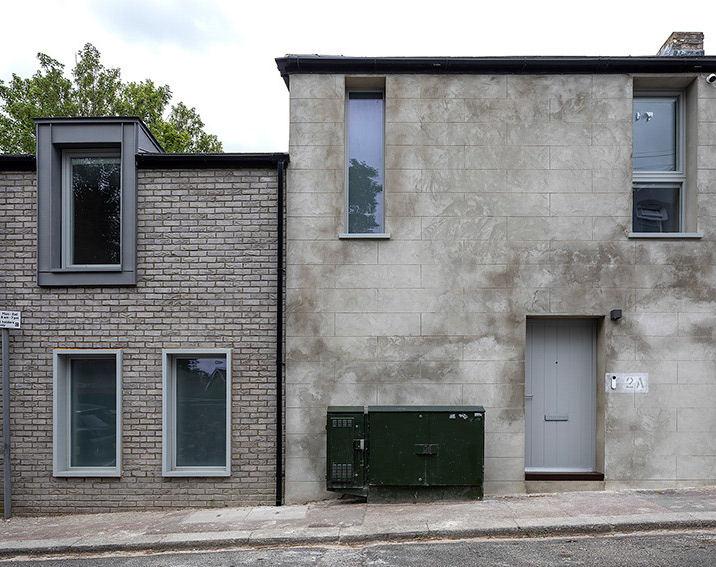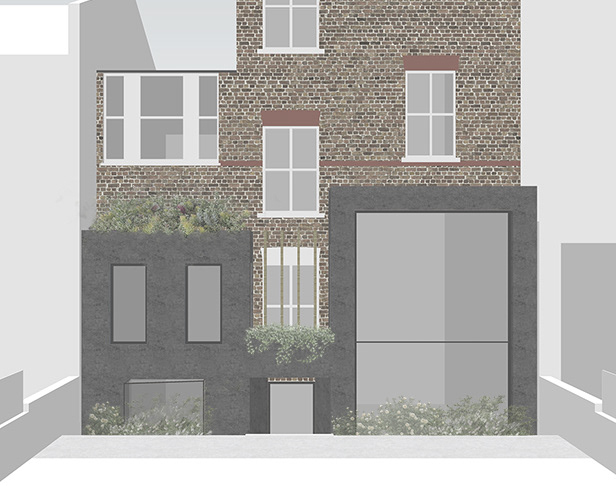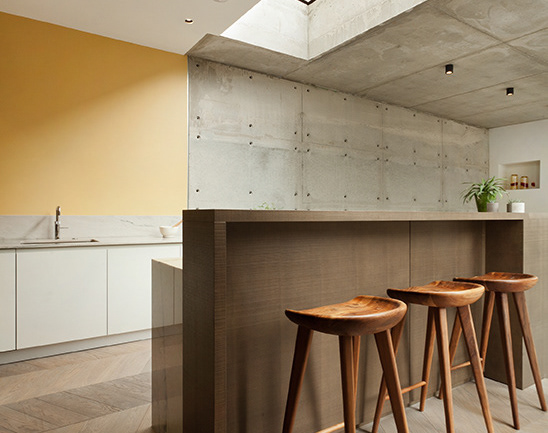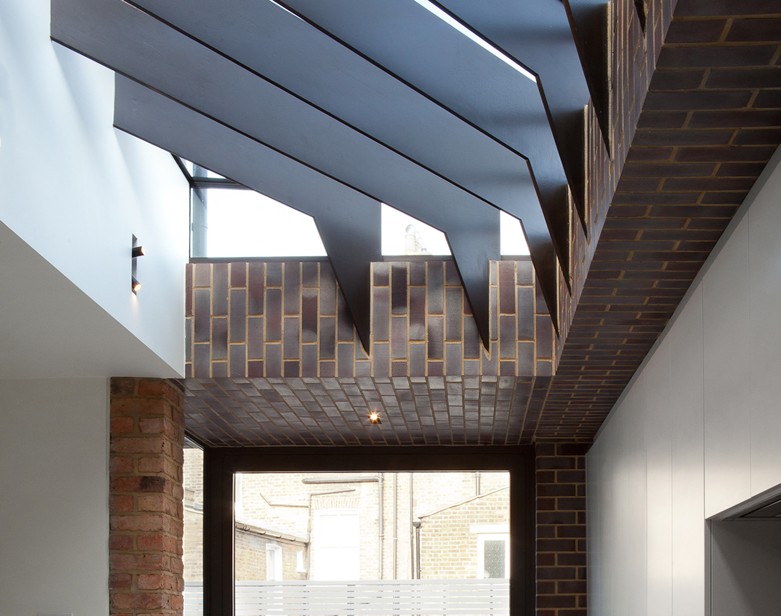The Pink Circle House
On site Budget £95,000 A simple rear extension to a 2 storey terraced house. Our proposal seeks to accommodate better sized rooms as well as expand the building in order to harvest light. Currently the living/dining rooms are small and can’t cope with the needs of a modern family. The new layout retains the existing kitchen but reorganises the whole plan in order to turn the living into a snug and accommodate a much bigger living and create a separate dining. The new configuration allows a lot more light into the property. Much of the rear elevation is formed of natural facing masonry blocks with glazing casement doors and a fixed rounded window to allow maximum daylight into the lower ground floor therefore also reducing the perception of mass. The subtle steps towards the rear garden bring a fluency to the interconnected interior spaces.
