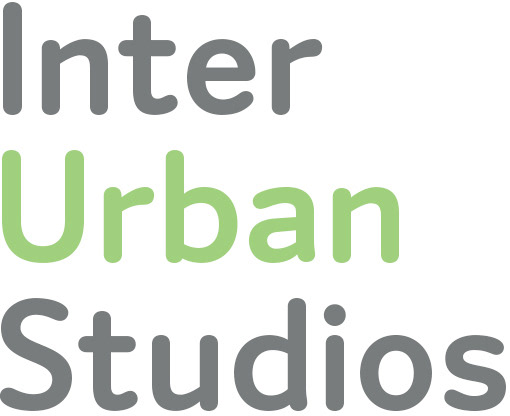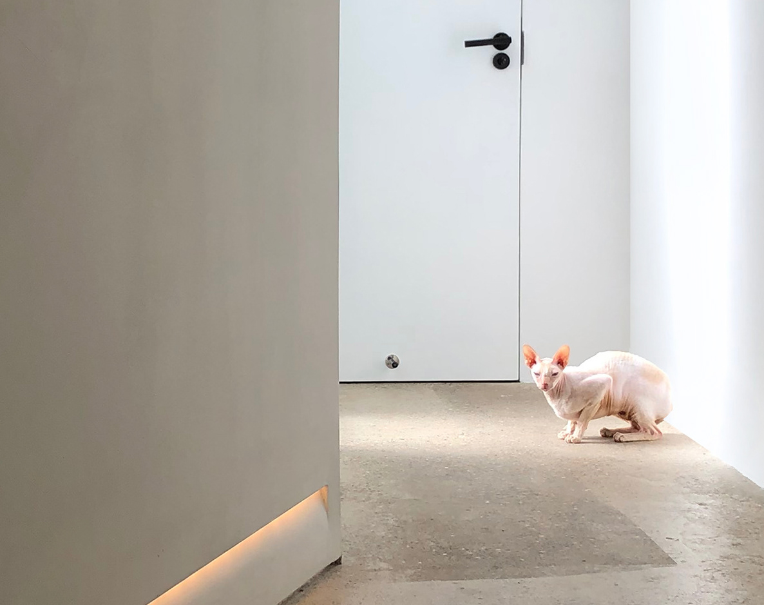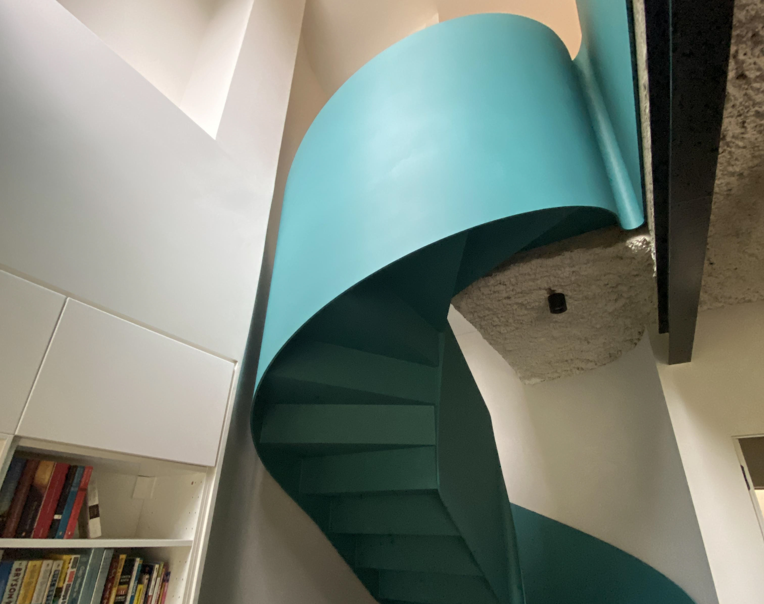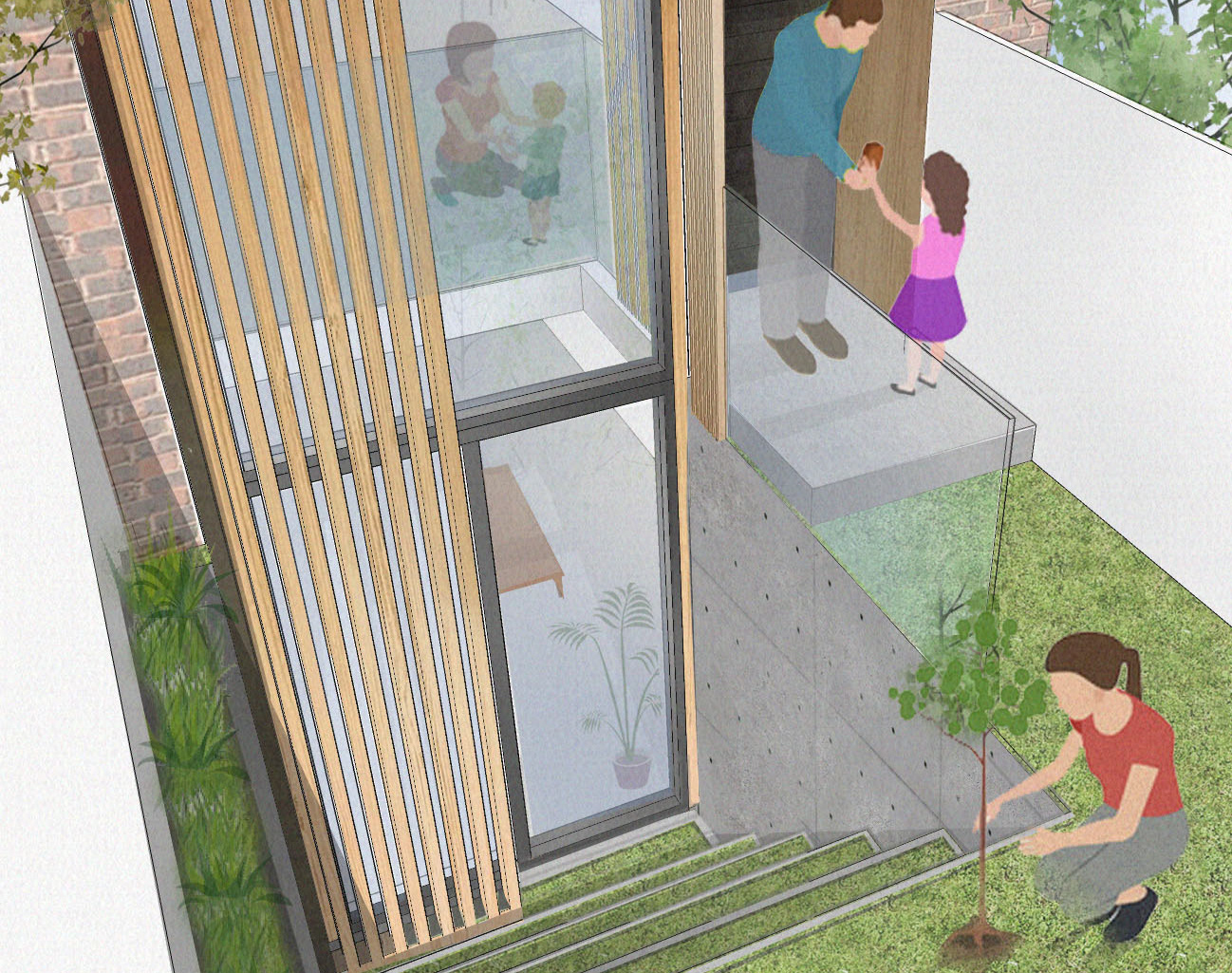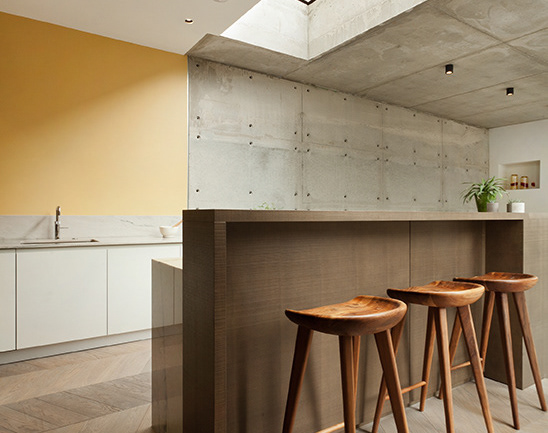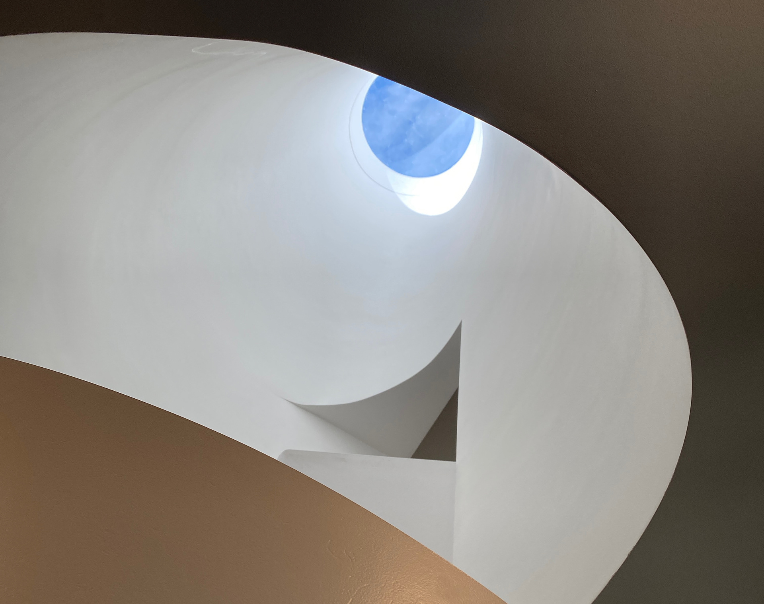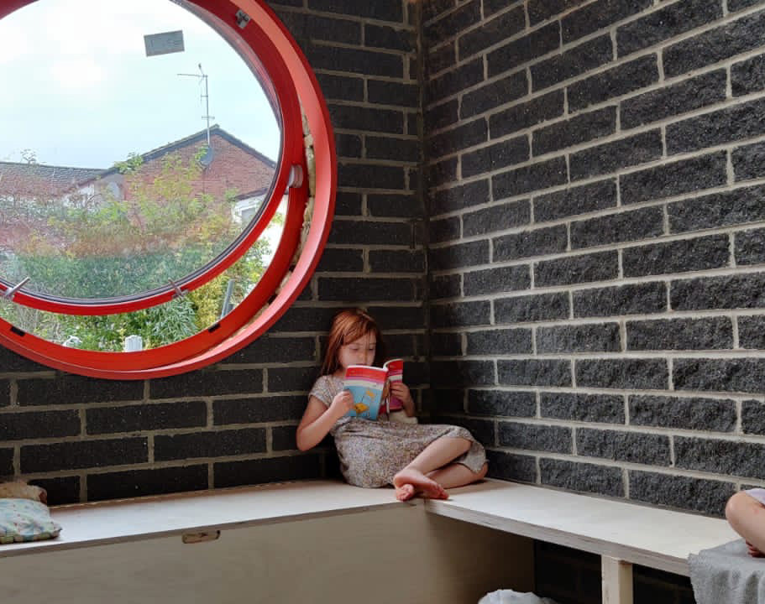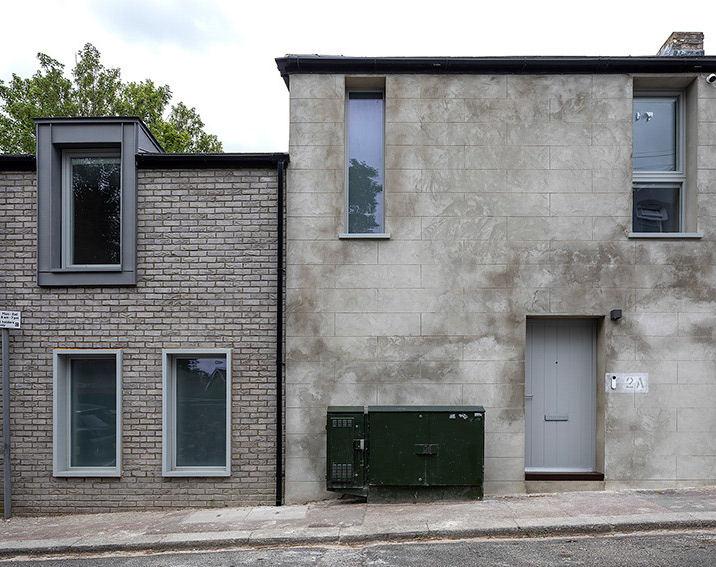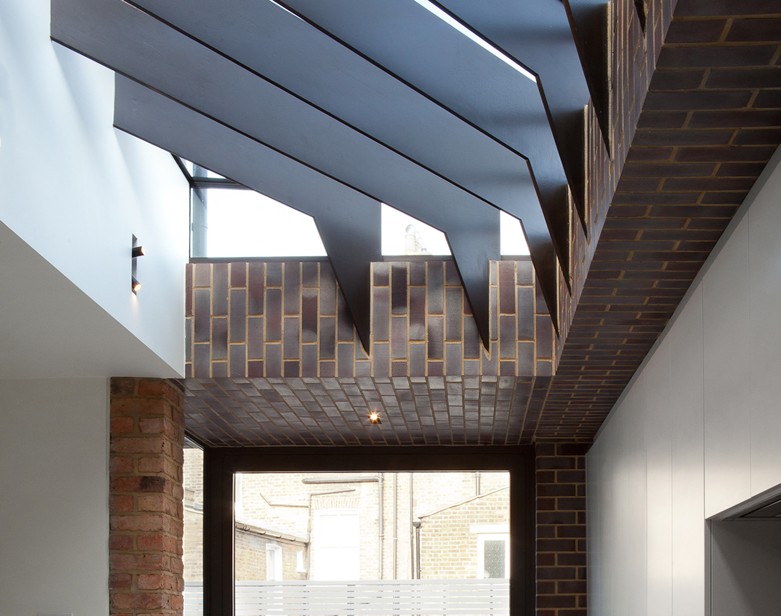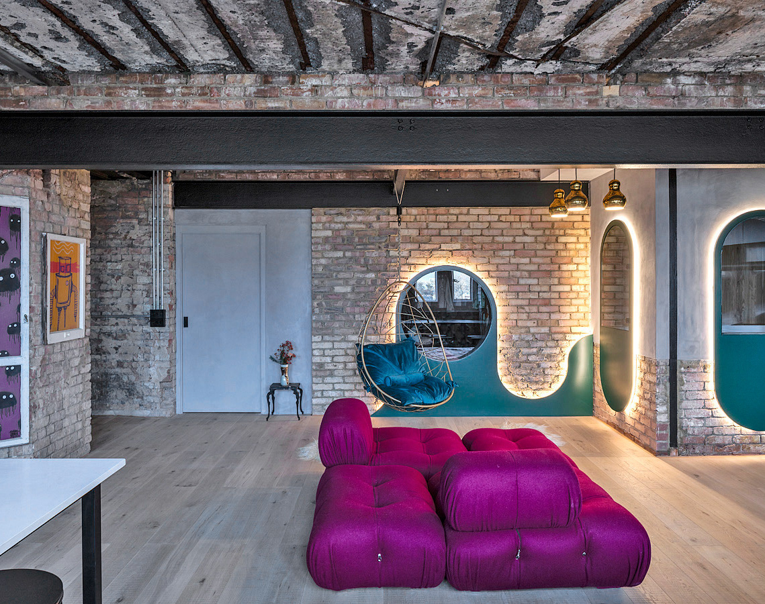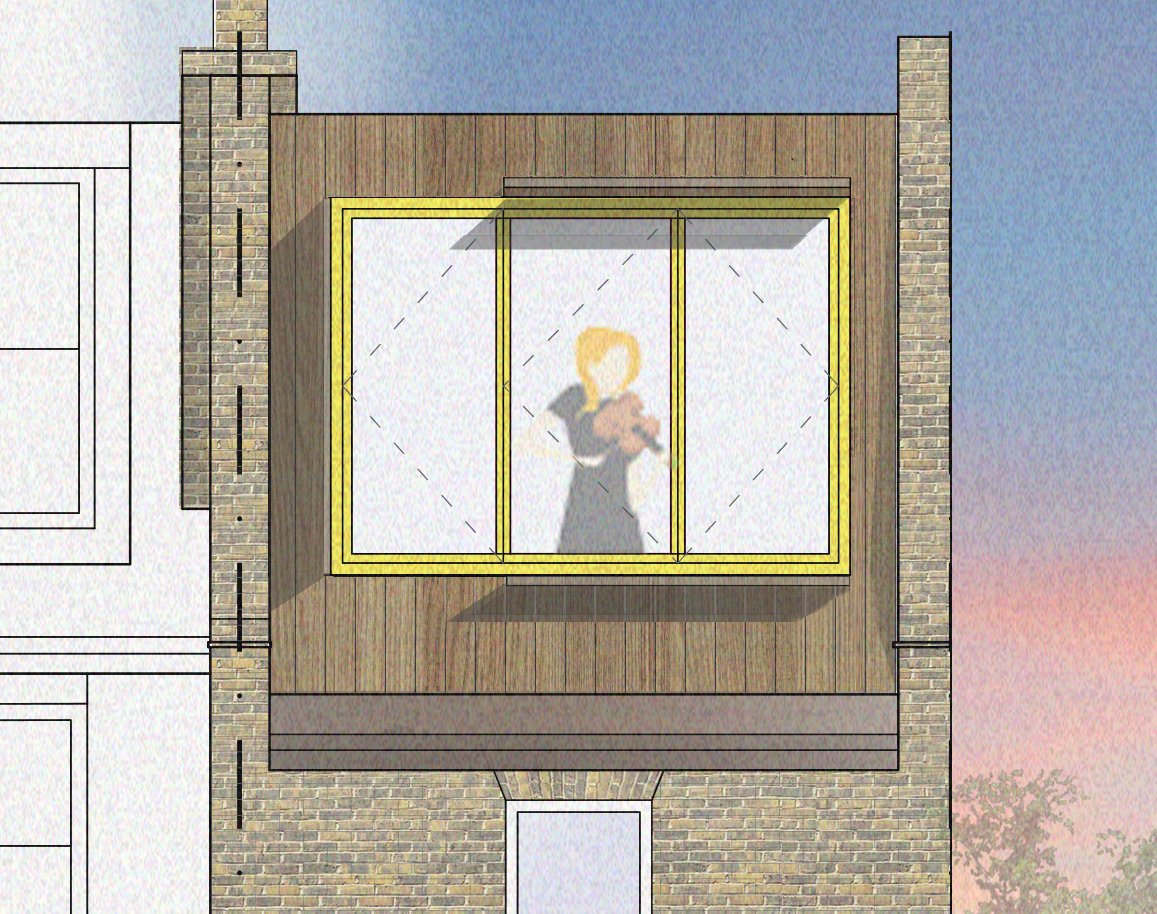Snug under construction
The Scarpa Extension
Completed Budget £ 250,000 The existing lower ground floor flat is comprised of kitchen, living room, two bathrooms and 4 small bedrooms. Our proposal creates rear and side lower ground floor extensions and alters the internal layout of the existing flat to better accommodate the client’s needs. By increasing the size of the property with these extensions we can provide a good size kitchen with an extra dining plus snug space and additional storage and sleeping area. The bedrooms also become more generous and useable in size with more storage and the bathrooms are a lot more comfortable. Much of the rear elevation is formed of glazing to allow maximum daylight into the lower ground floor therefore also reducing the perception of mass. The remaining proposed exposed walls are comprised of fair-faced black concrete. The choice of this material is complementary to the crittall-style black steel doors and the existing London stock brick. The subtle stepped curves bring a residential softness to the industrial flare and edge of the project.
