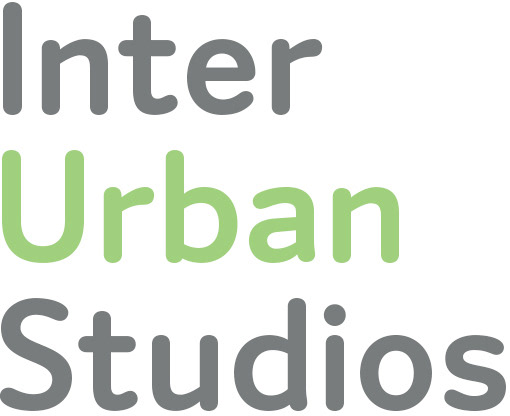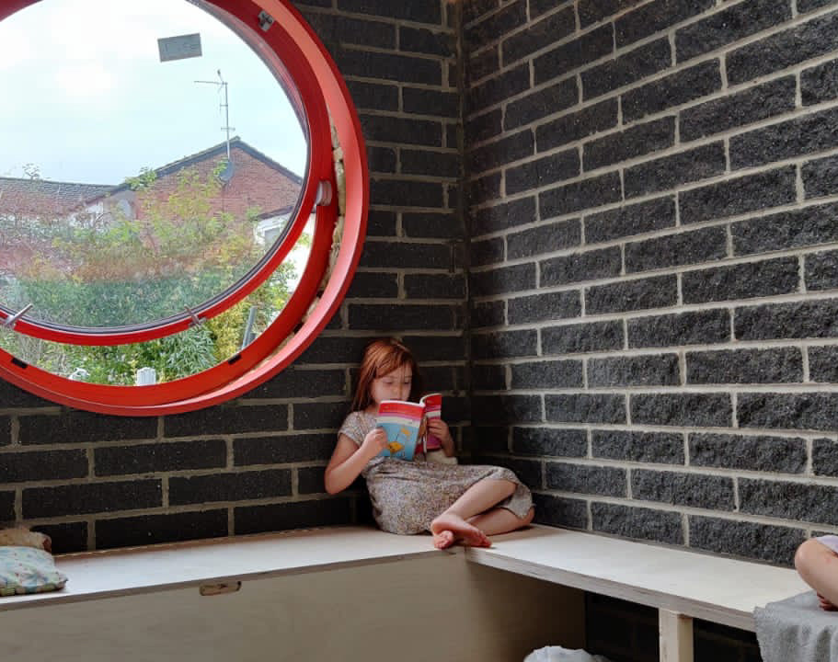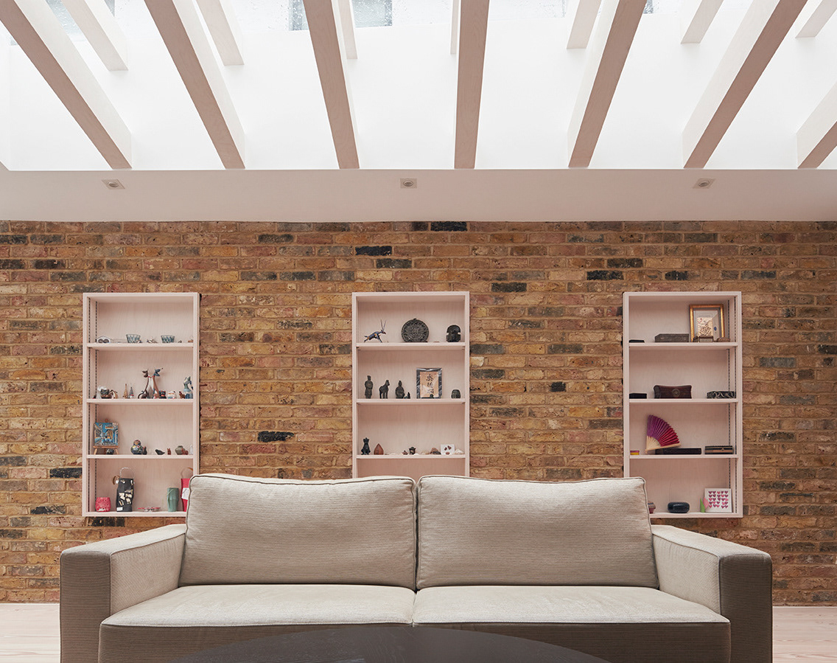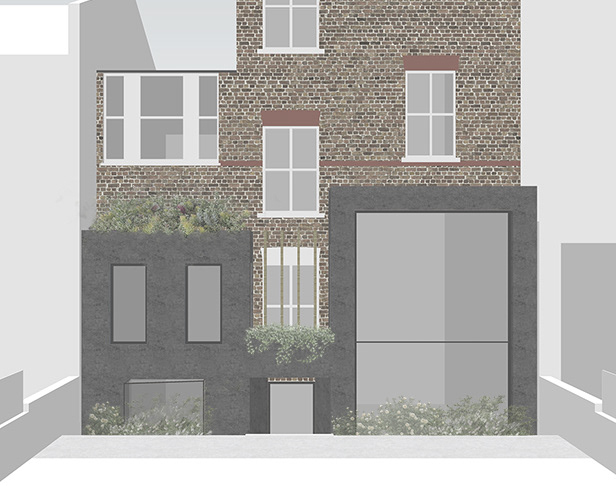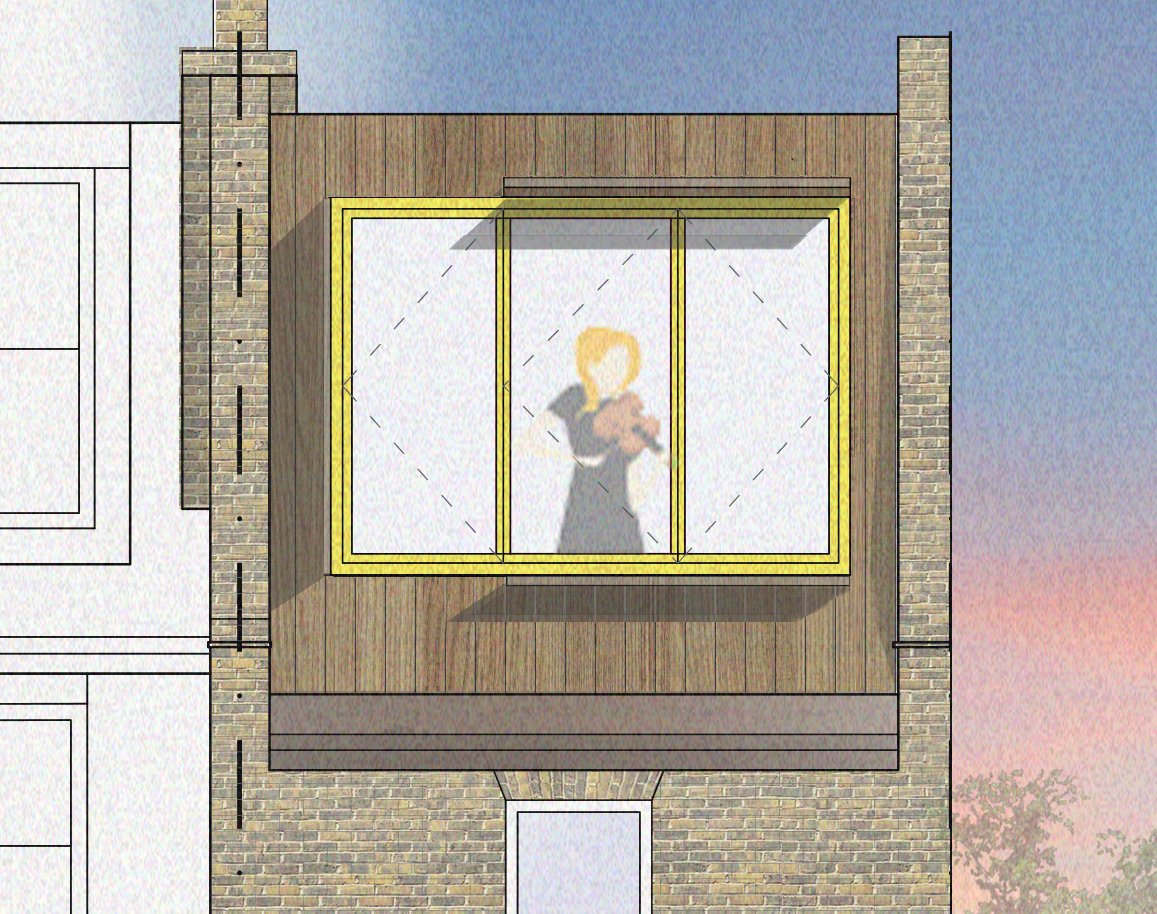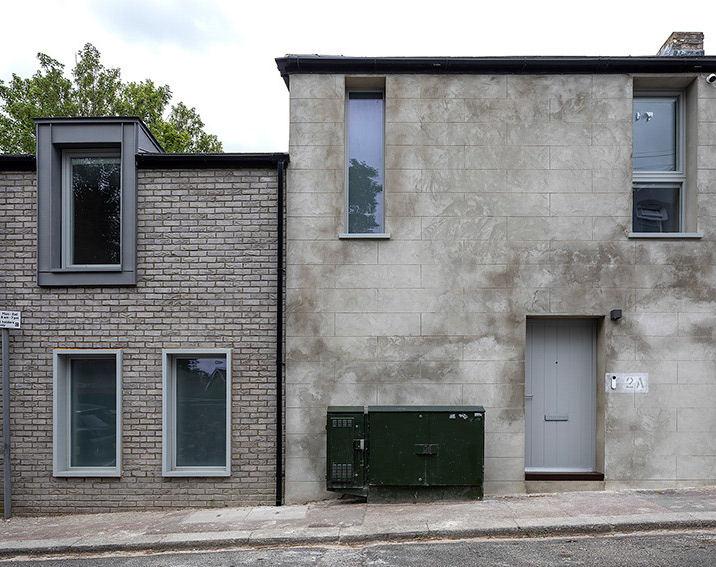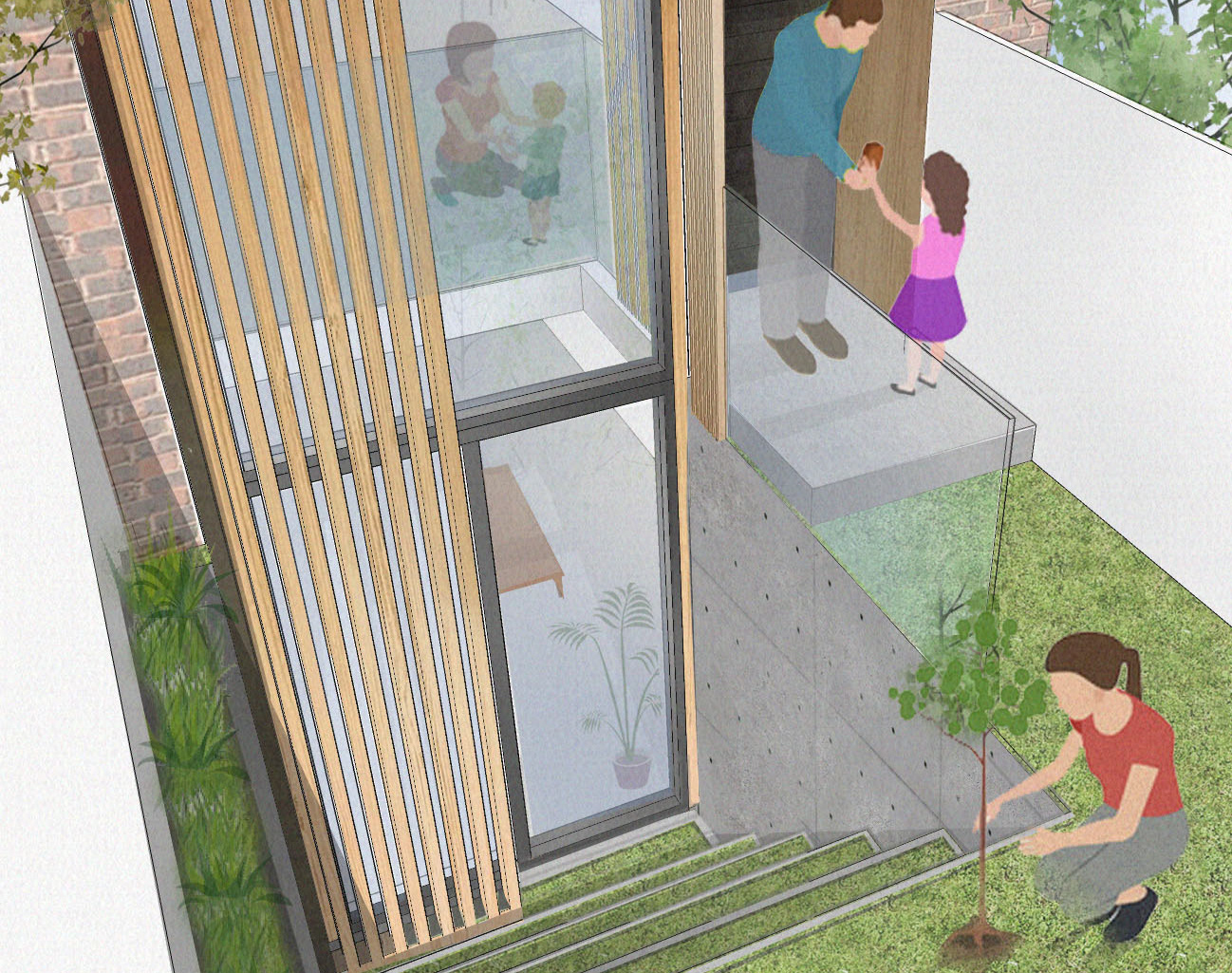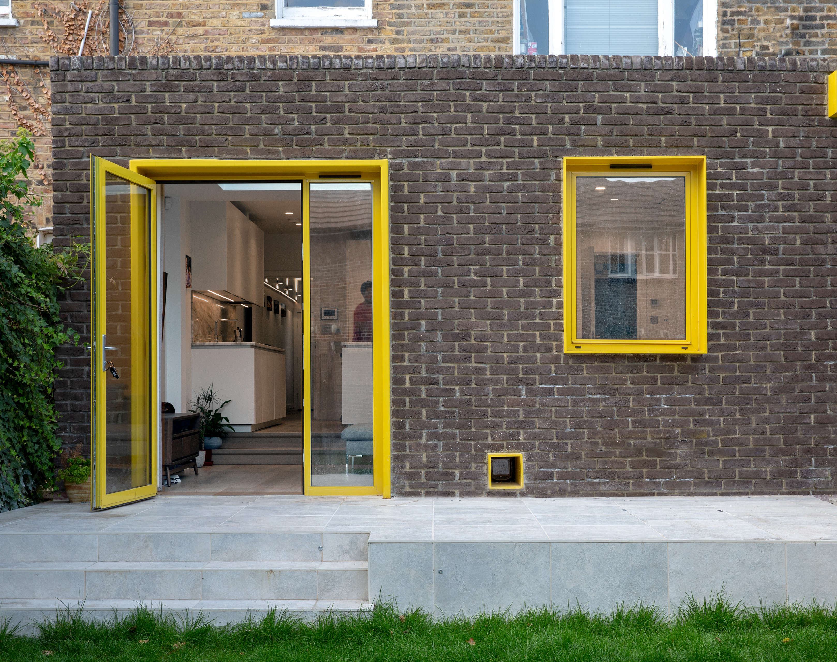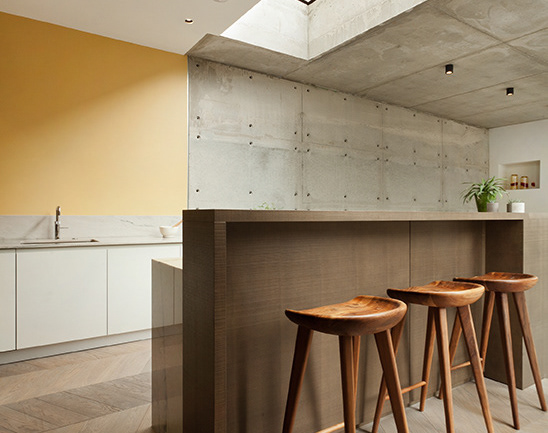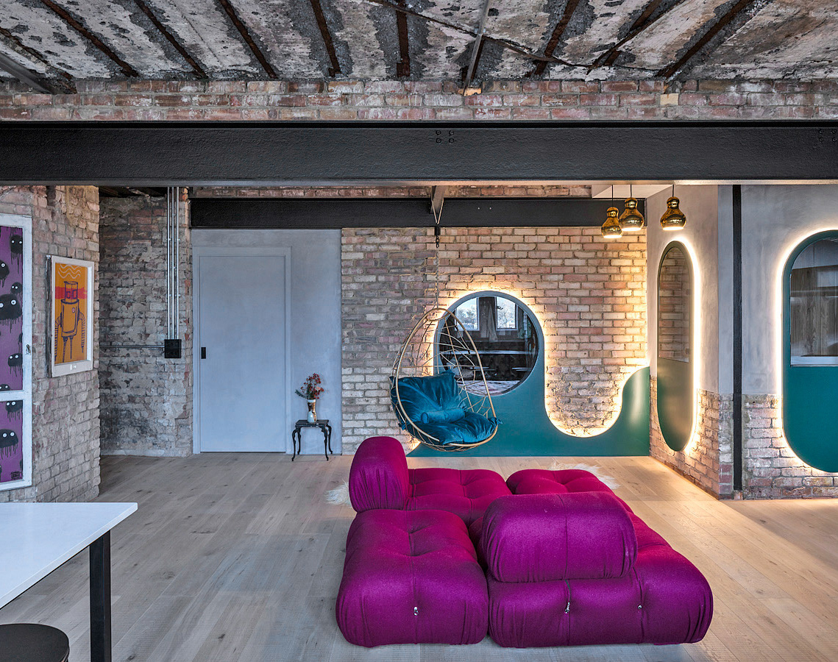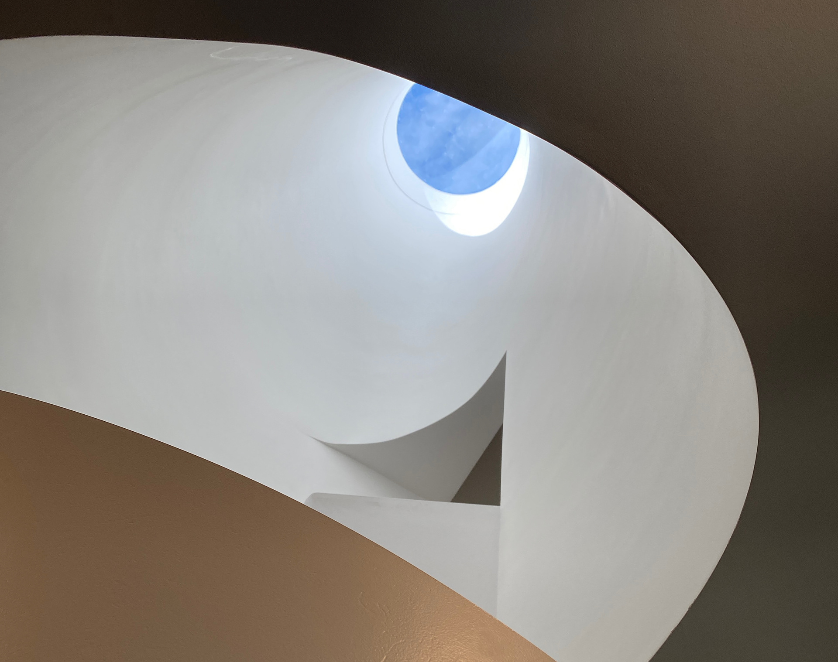The House for Two Sphinx
On site, Completion 2019 Basement extension Our proposal creates a rear basement extension and alters the internal layout of the existing flat to better accommodate the client’s needs. The new rear extension steps down to create further head height room that improves the existing low height and accommodates a flexible work/seating space which can be enclosed with folding and sliding doors to create privacy when needed, and has roof light to allow daylight to reach the living room. It also accommodates the kitchen which extends further by 1200mm to create more worktop and storage space, and finally there are 2 new roof lights to flood the kitchen / dining space with maximum sunlight during the day. Much of the rear elevation is formed of glazing to allow maximum daylight into the basement therefore also reducing the perception of mass. The remaining portion of exposed wall is clad in pre-weathered Siberian Larch timber cladding. The choice of this material is complementary to the sedum green roof and the composite aluminium/timber frames. The green roof sits on top blending the rear extension smoothly into the rear garden therefore not creating a visual impact on the neighbours above or adjacent.
