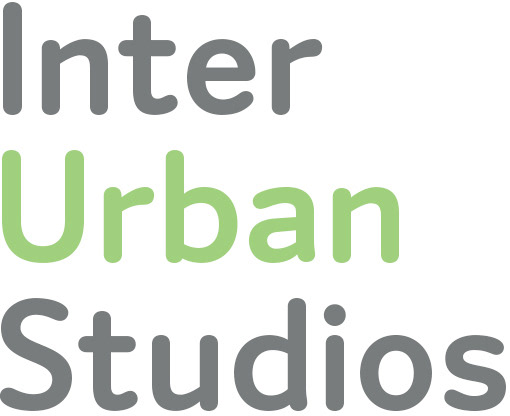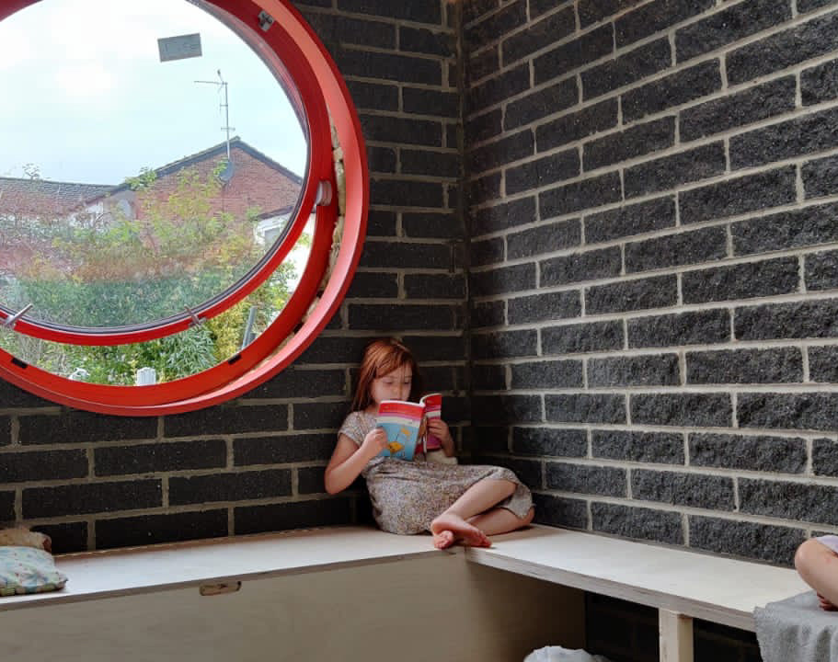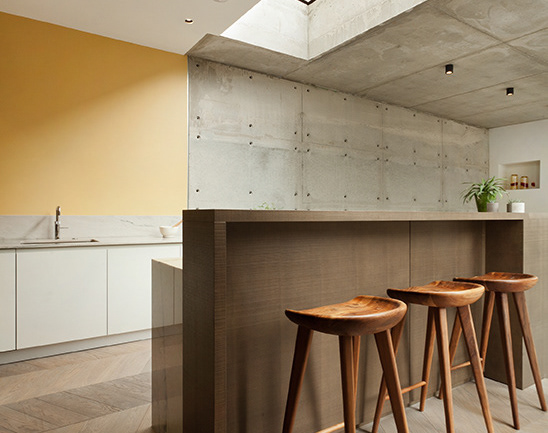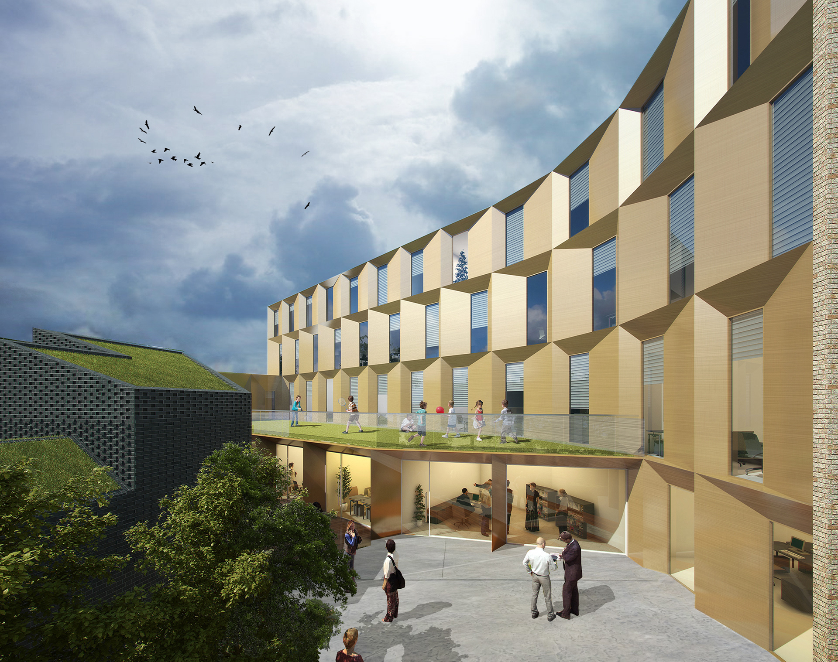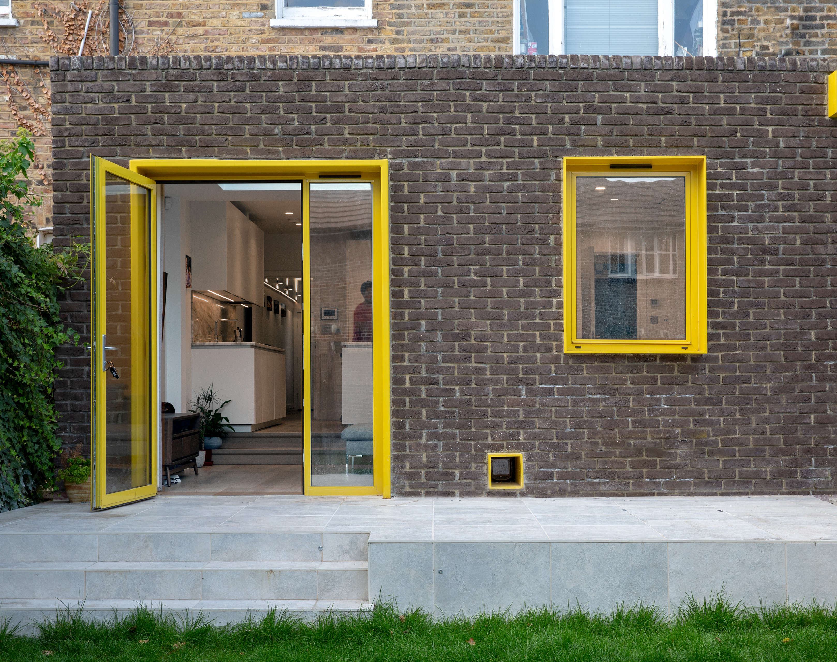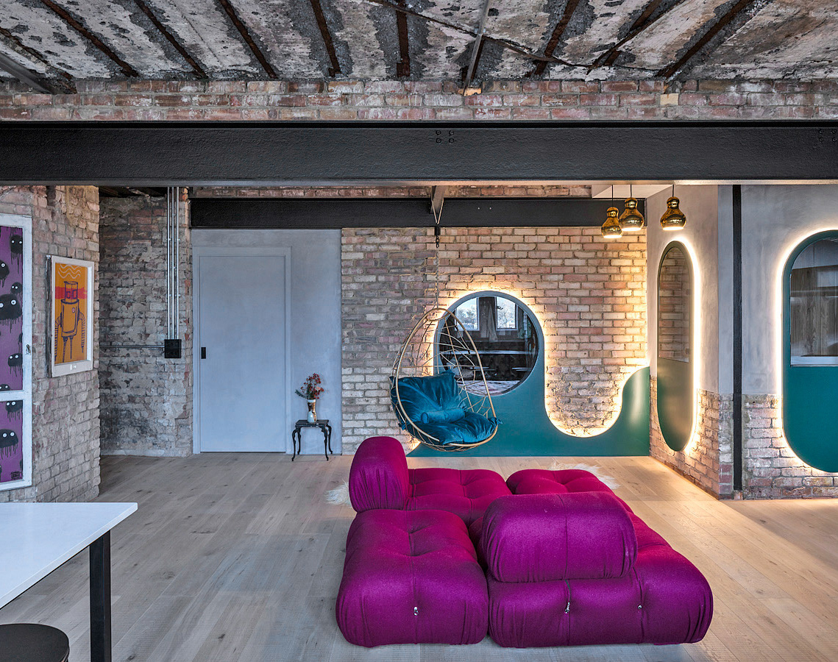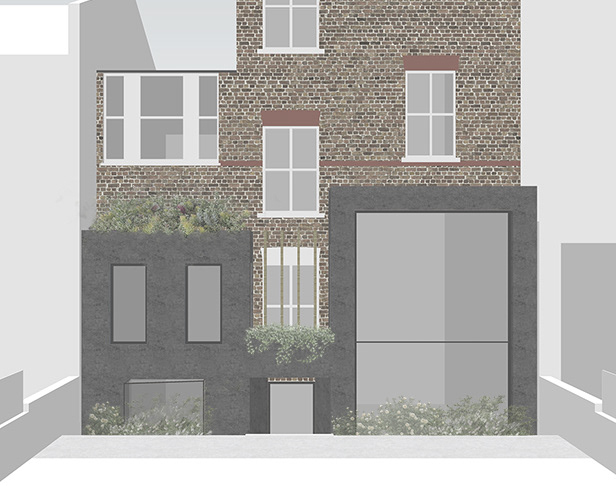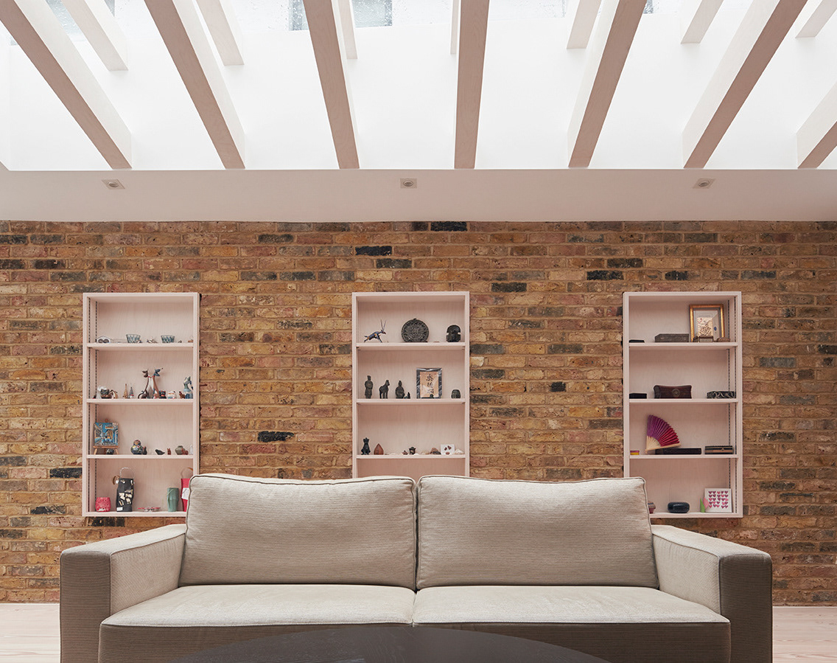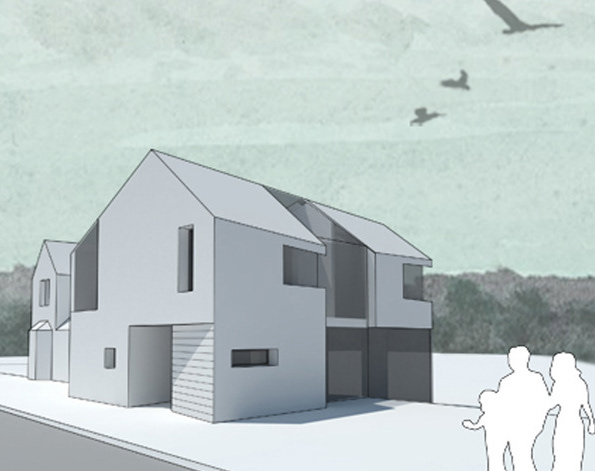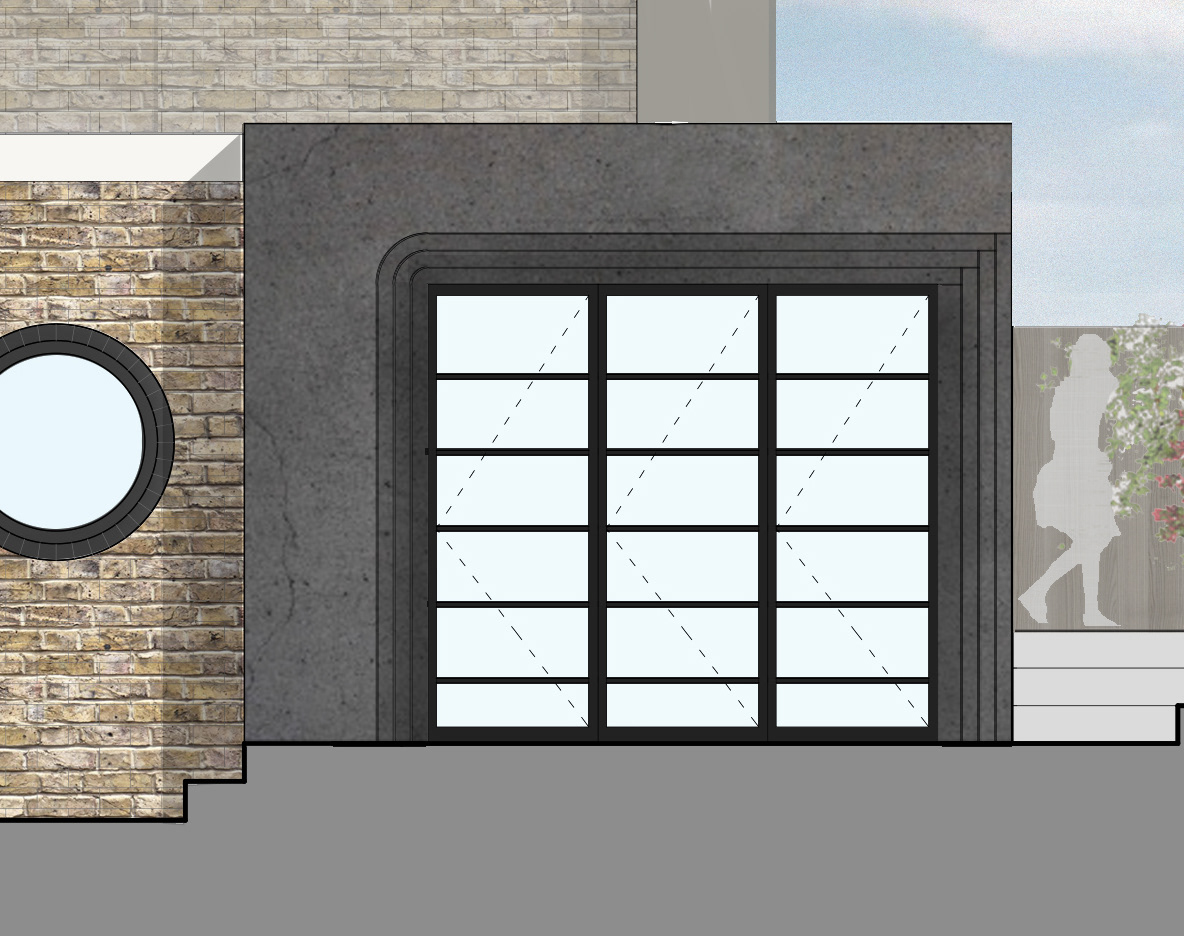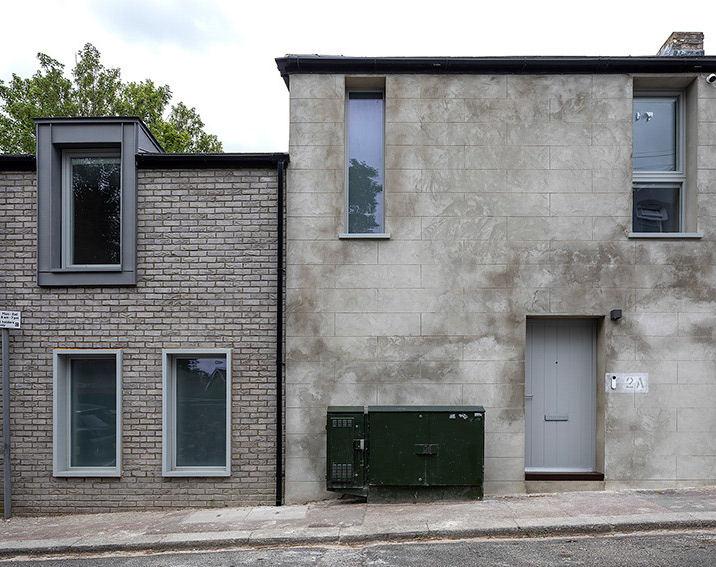Planning Granted
Budget £80,000
A simple a rear loft extension that will allow for adaptation as a bedroom and therefore to create a 2 bedroom family house. The proposal creates a new bedroom by extending the loft space, which is now used as a storage. The proposed internal re-configuration will create a family dwelling from the existing small 1 bed house. The proposed layout is responding to our client’s needs to accommodate a separate night/private and work/day zones and avoid the road noise in the proposed bedroom, by relocating it to the new loft level in the rear. We have crafted our proposal within the highest sustainable standards possible. Environmental considerations are crucial to our client, and will guide the thermal performance of the extension, the selection of materials, and the approach to reducing construction waste. We are proposing engineered timber where possible to avoid unnecessary steel structure and low maintenance, lightweight extensive sedum green roof. The loft extension is proposed to be cladded with responsibly sourced timber (e.g. FSC certified). Our cient wished to create a space that benefits from natural light, without creating a risk of excessive winter heat loss or summer heat gain.
External shutters are operable from inside. They allow to create ''the pattern of elevation'' and its different configurations along with colorful window frames and adjust lighting levels desired.
