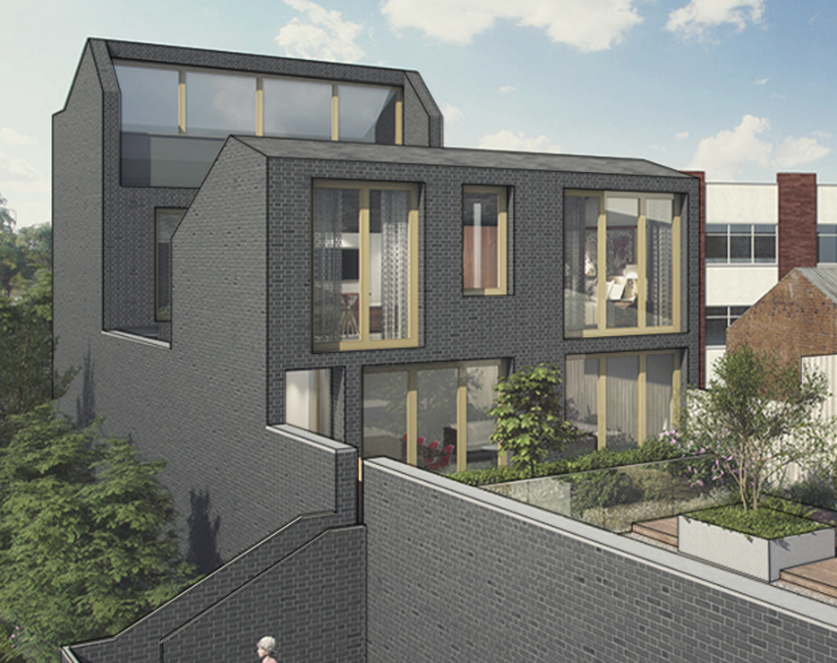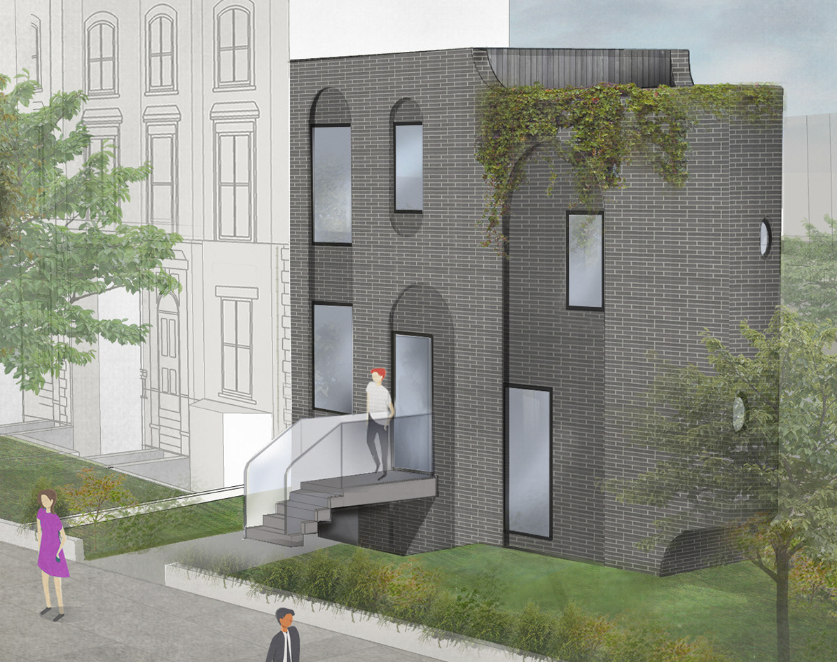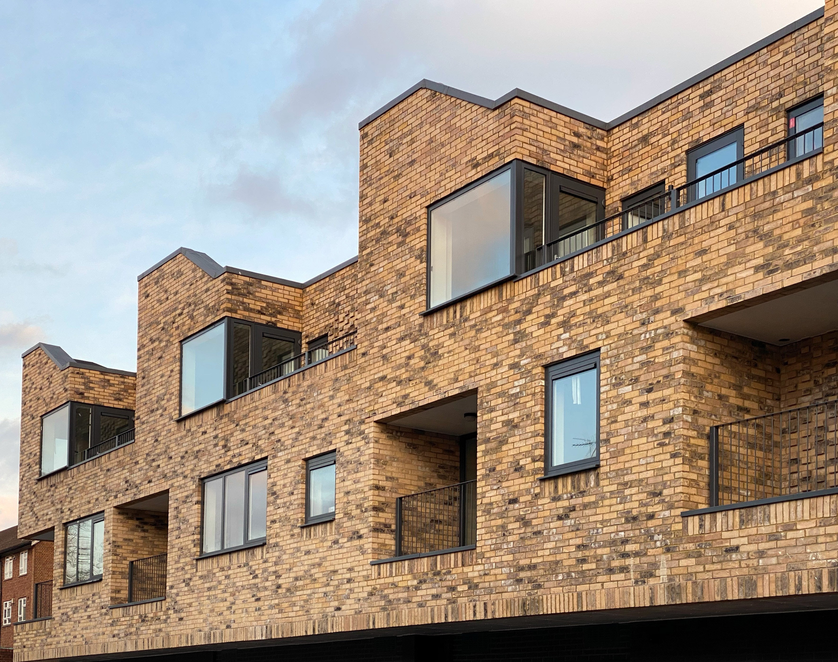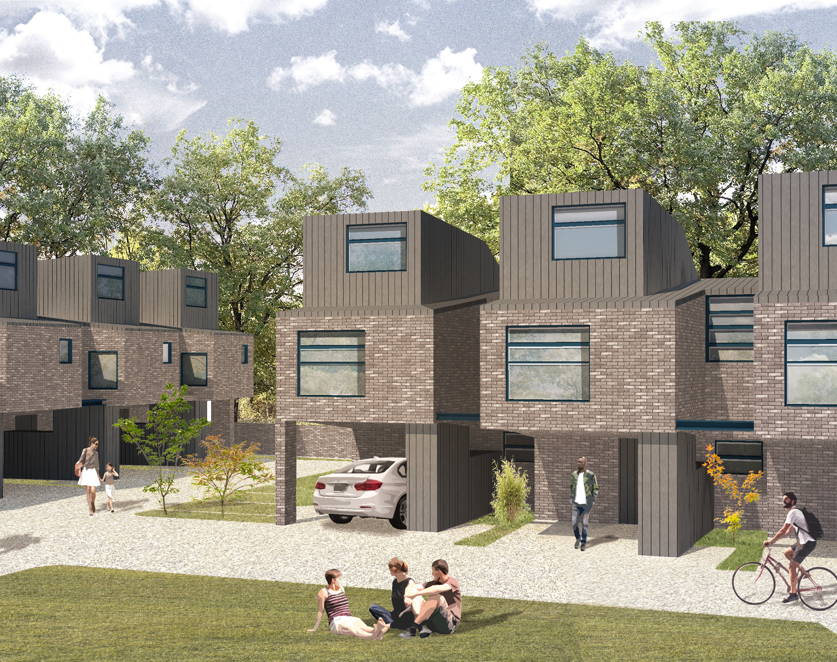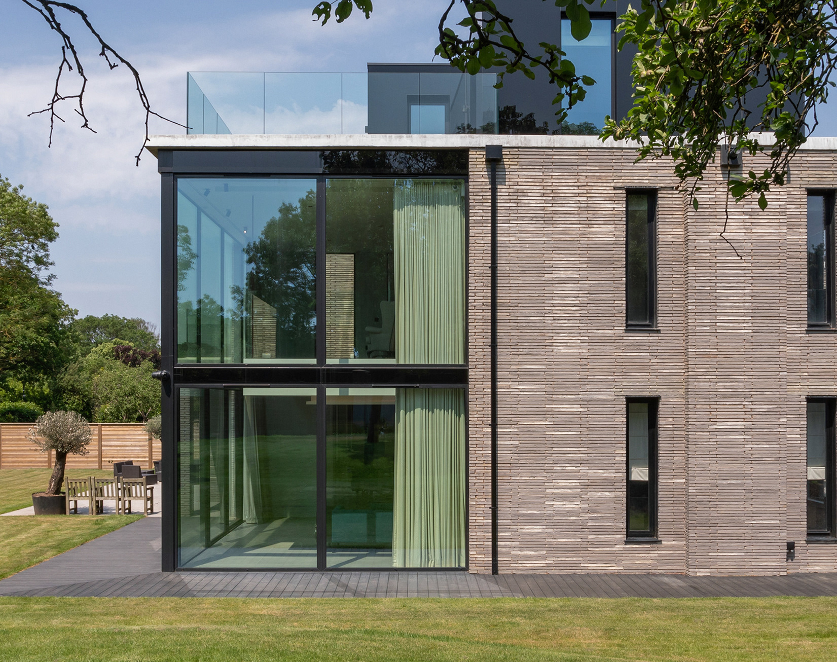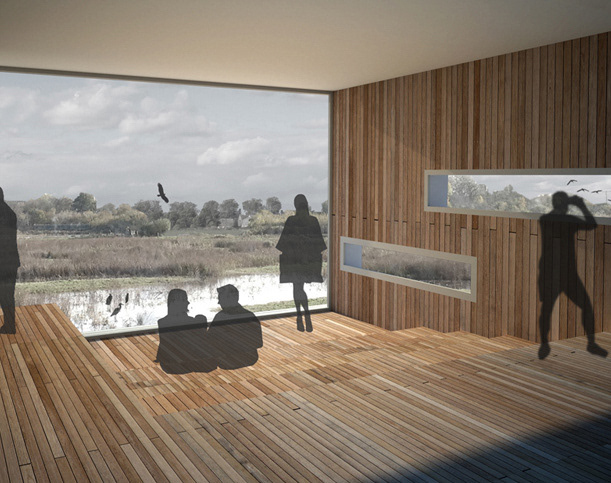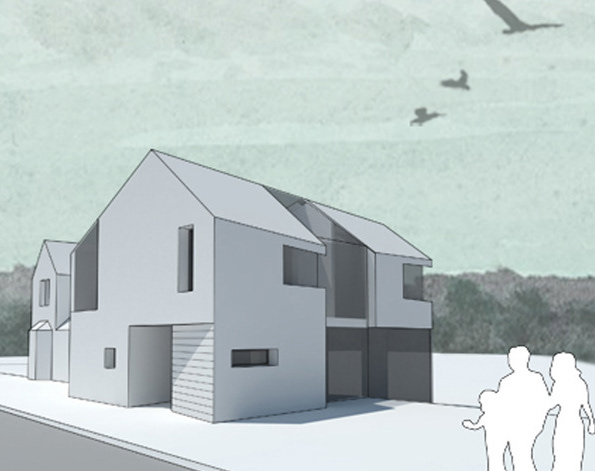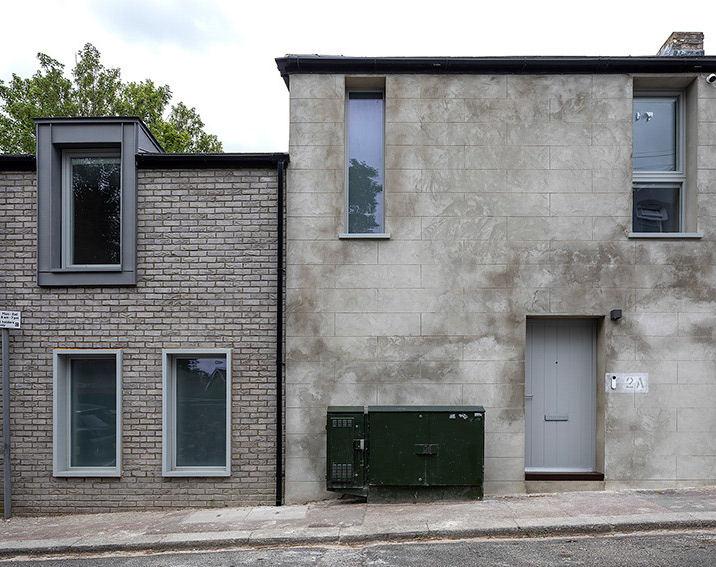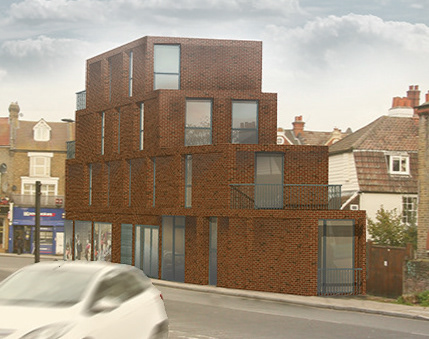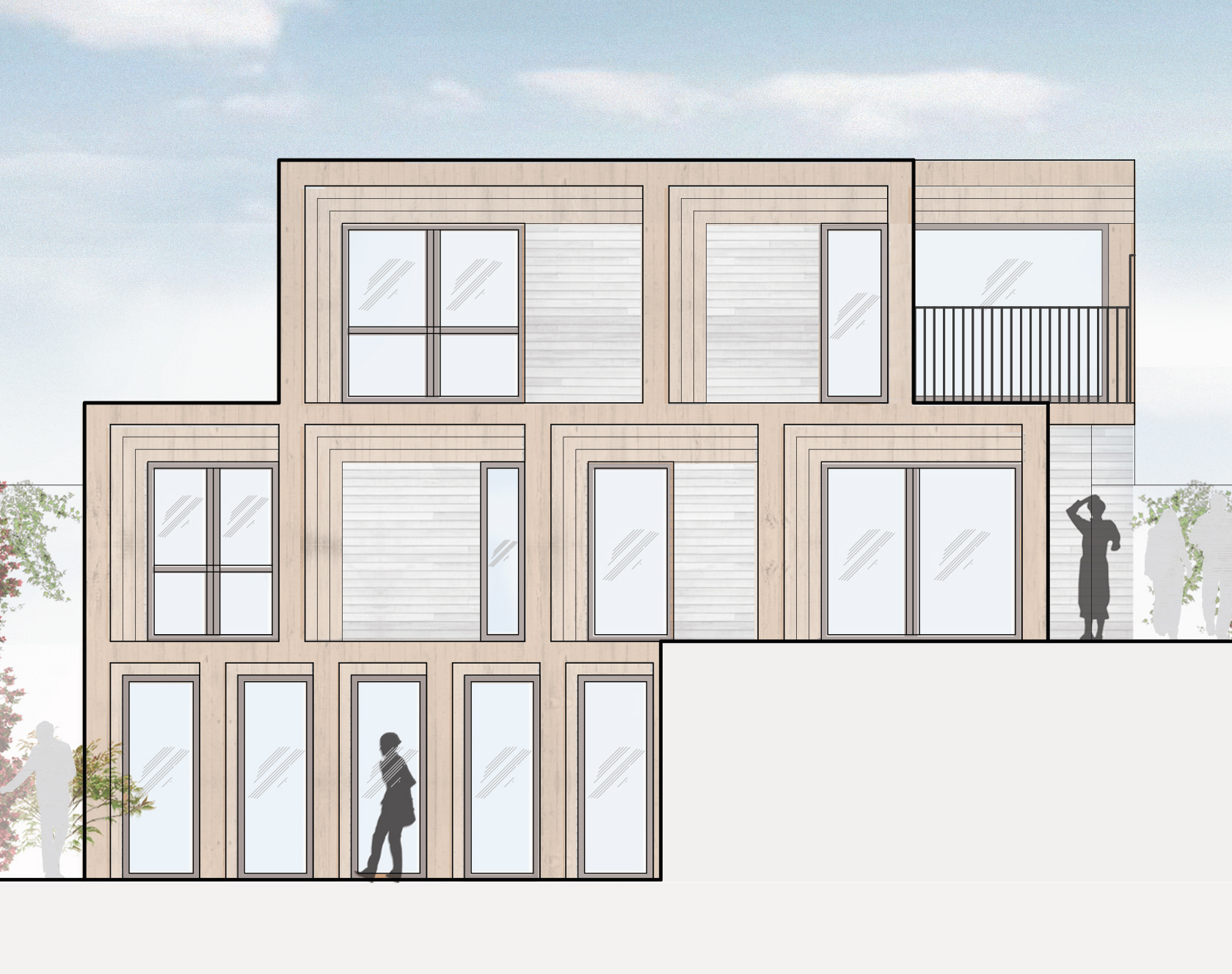The existing mid-Victorian terrace of shops and flats with a large rear yard has long been neglected in the heart of eastern Hackney. Across the street from the very first Tescos, this parade is almost in a crumbling state.Unfortunately the interiors are heavily damaged and unsuitable for modern layouts.
Working closely with the Charity’s stakeholders, our proposal is for a facade retention scheme that creates 26 new residential units, basement and ground floor retail units, and creative office space and a 6 terrace of houses in the rear. The new build units are to be of Passivhaus standards and the existing structure will meet Enerphit standards, thus ensuring a landmark development that is truly sustainable and well beyond the current building regulations.

