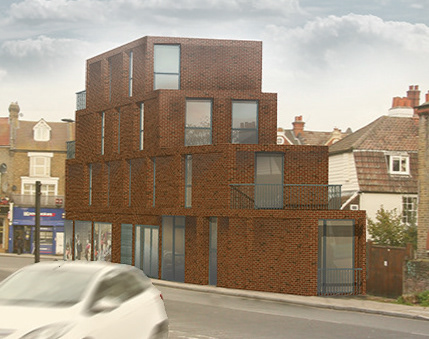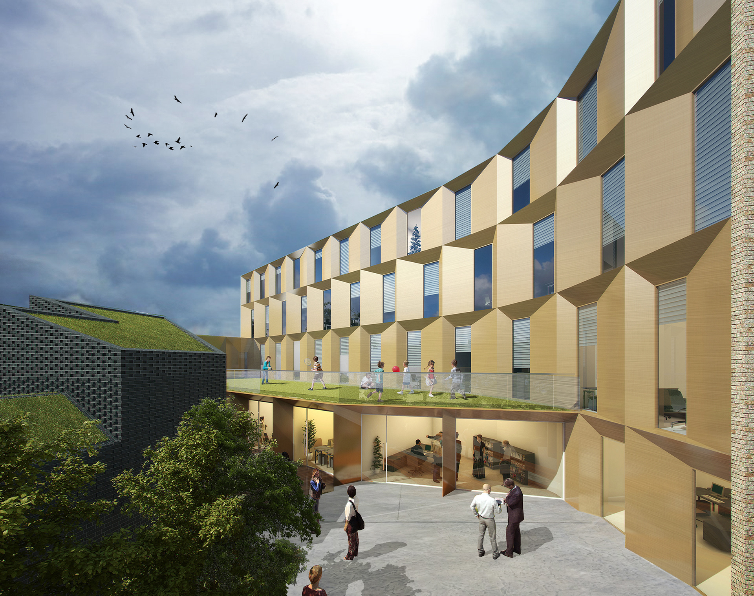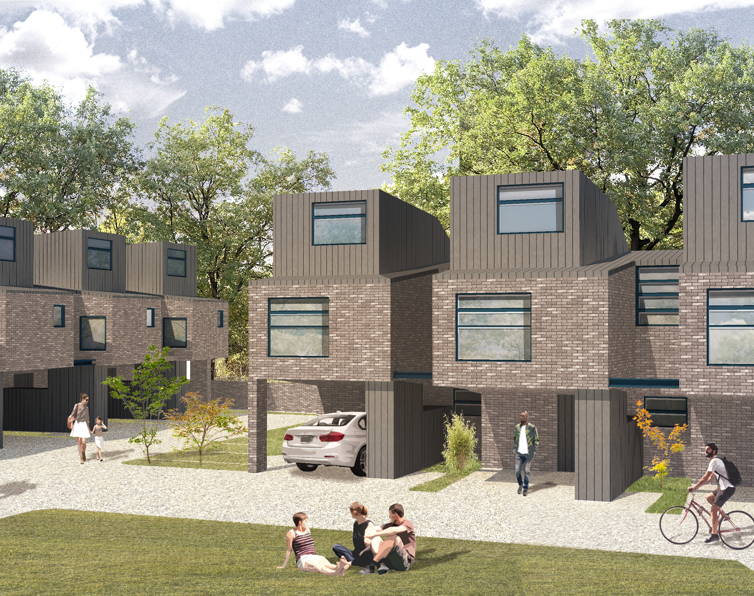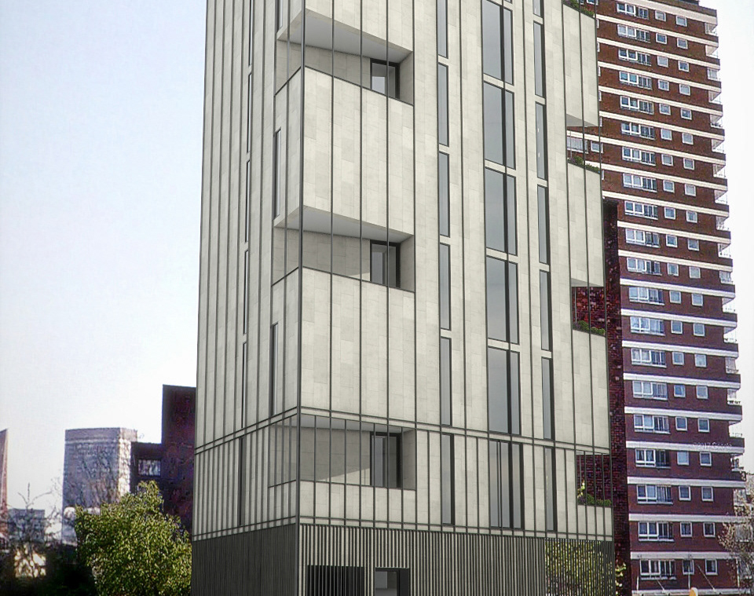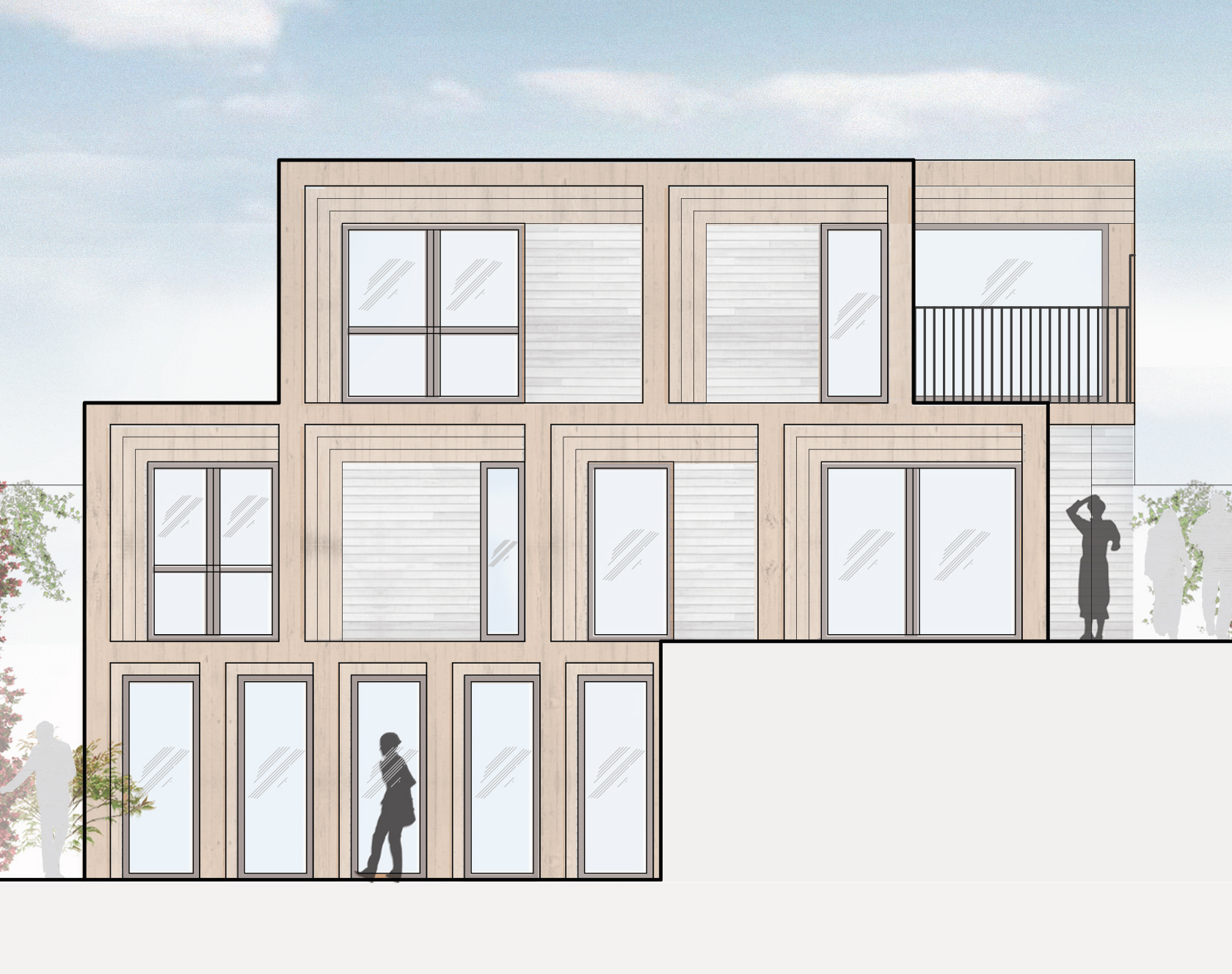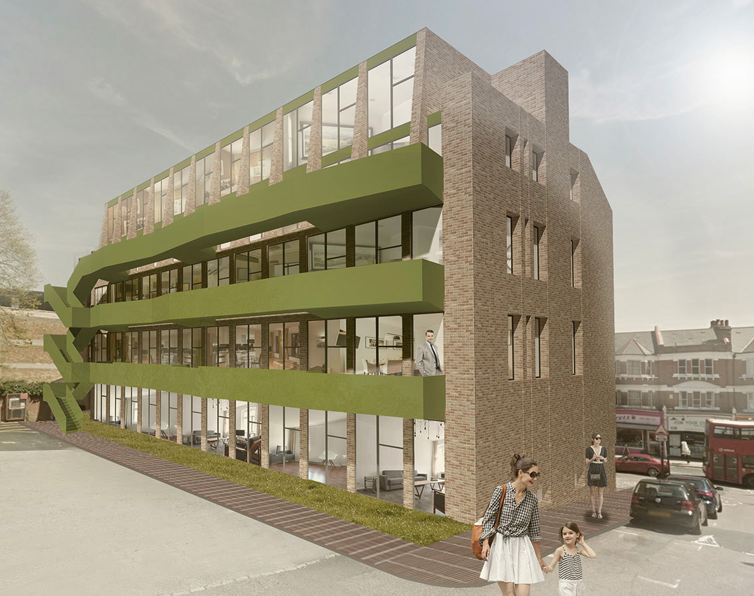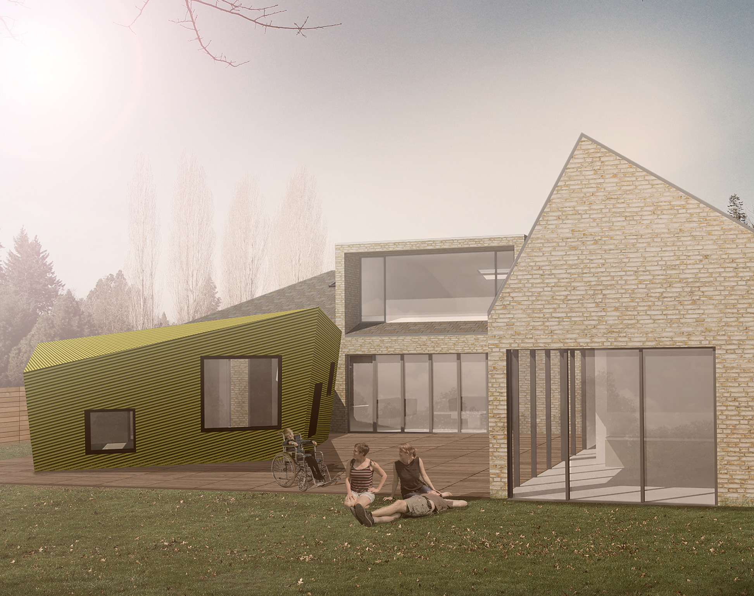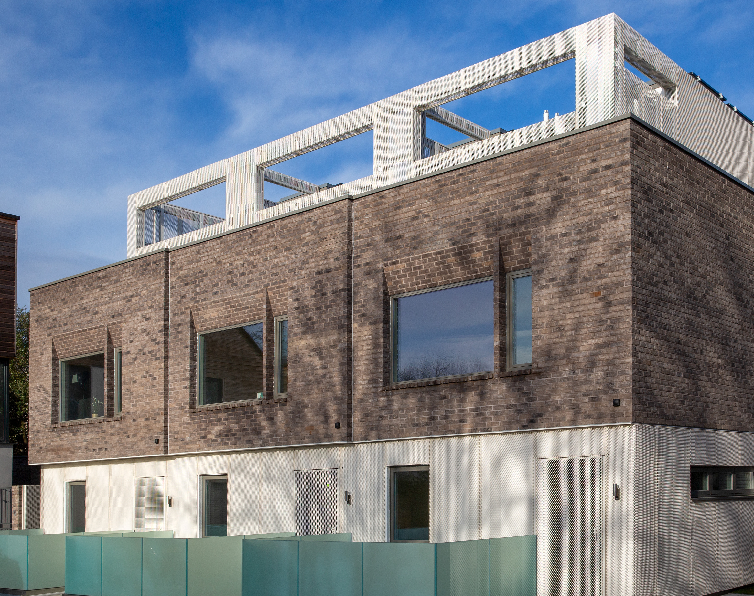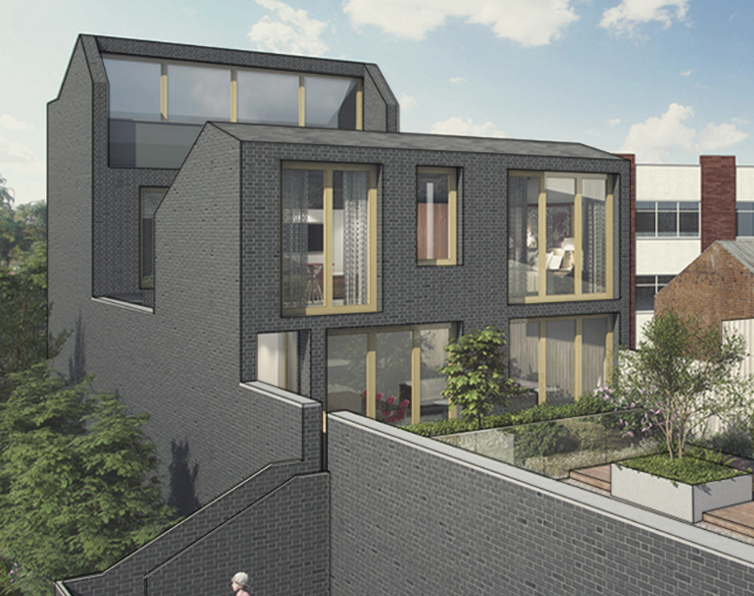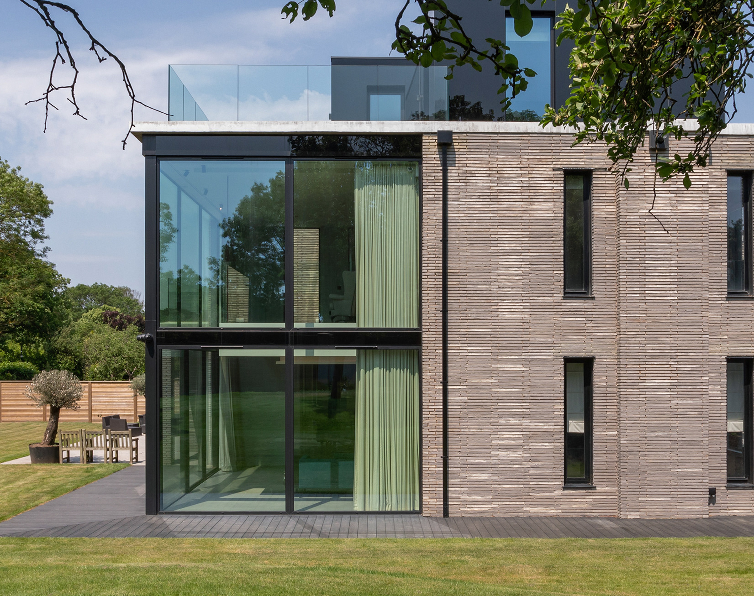Biggleswade Stables
Planning Budget £350,000 New build residential This design for a new 3-bedroom country home on the edge of the quintessentially English village of Ickwell looks to the rustic agricultural buildings of the surrounding area to create a simple and subtle approach to the rural setting. Height restrictions have forced the ground floor partially underground, creating the opportunity to subtly subvert the traditional by cantilevering the upper living areas over the main bedrooms. The living room opens wide to the view of woodland and paddock beyond with a generous corner window which juts out towards the view, creating a window seat for the owner to sit at the edge of the cantilever, overlooking the countryside with no obstructions at all, giving the impression of being outside. Using a palette of local materials, the design creates a two-stage approach; the lower floor is rendered in the traditional colour of the area, 'Ickwell Peach', and the upper floor mirrors many local structures by using a black horizontal timber siding.

