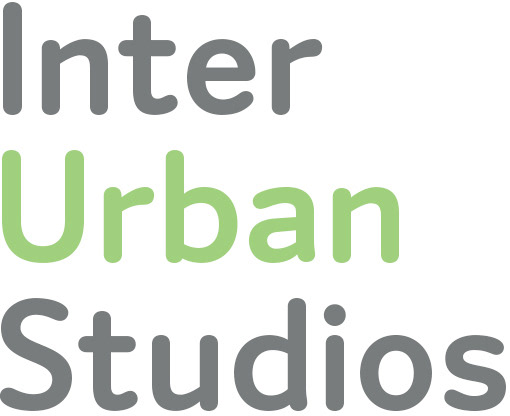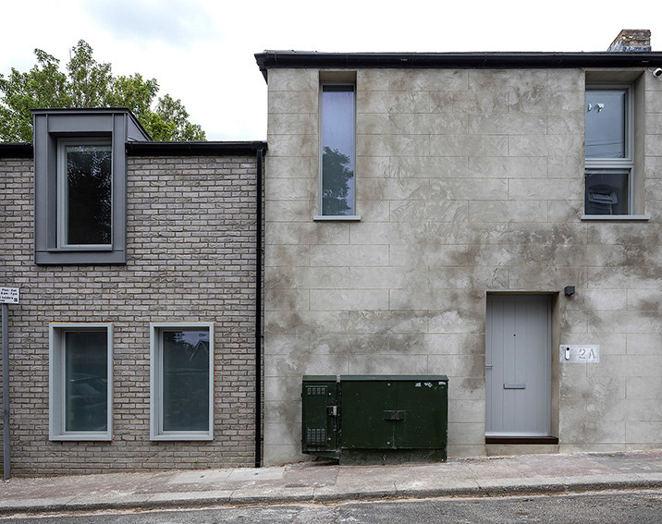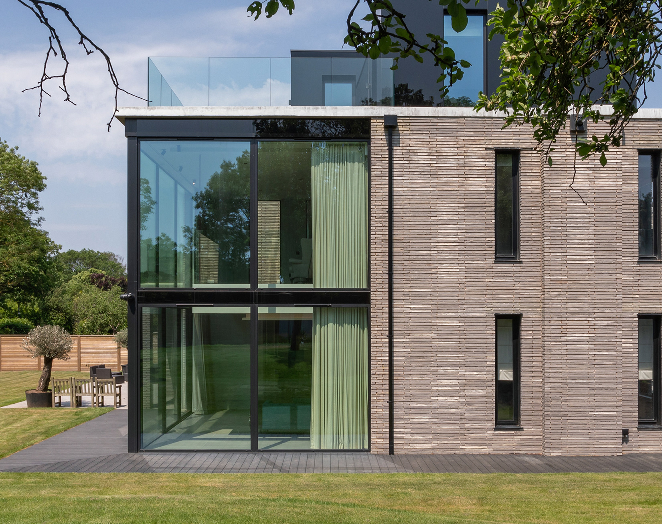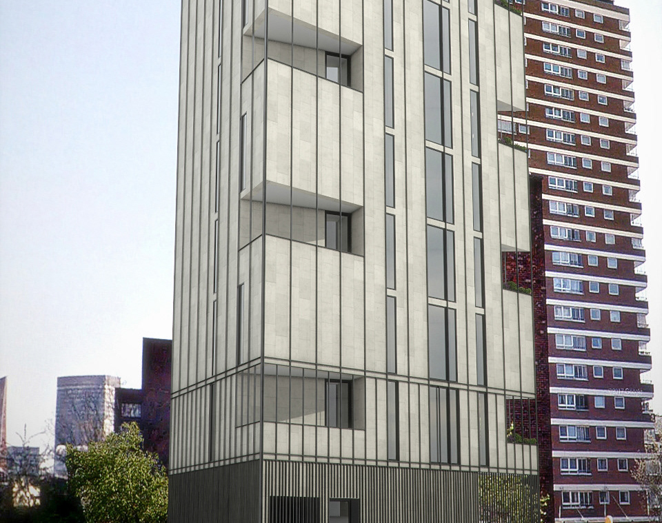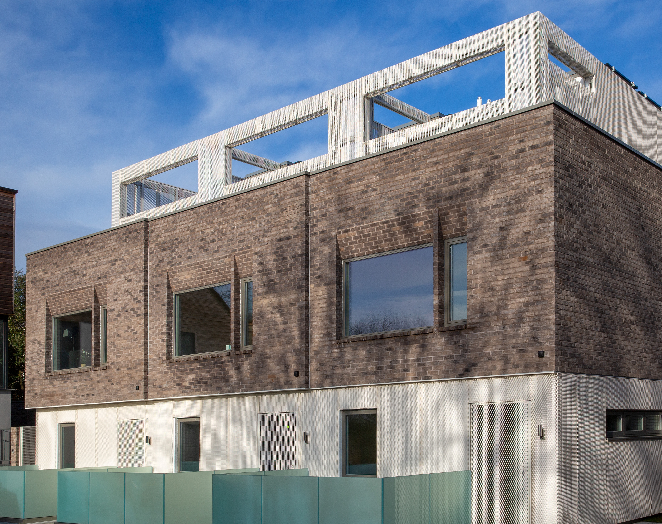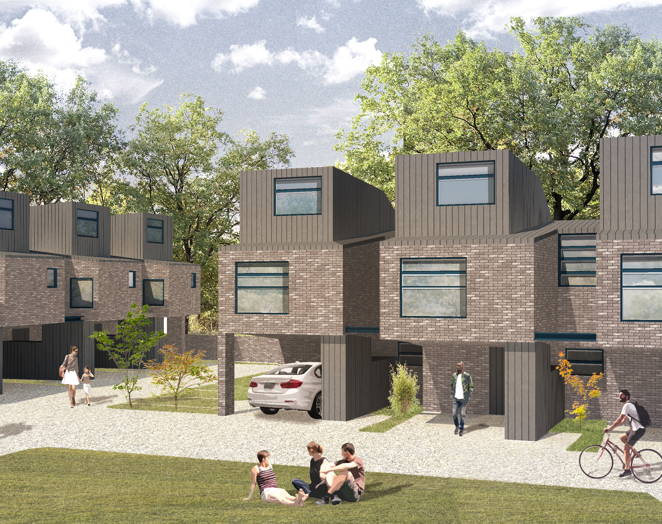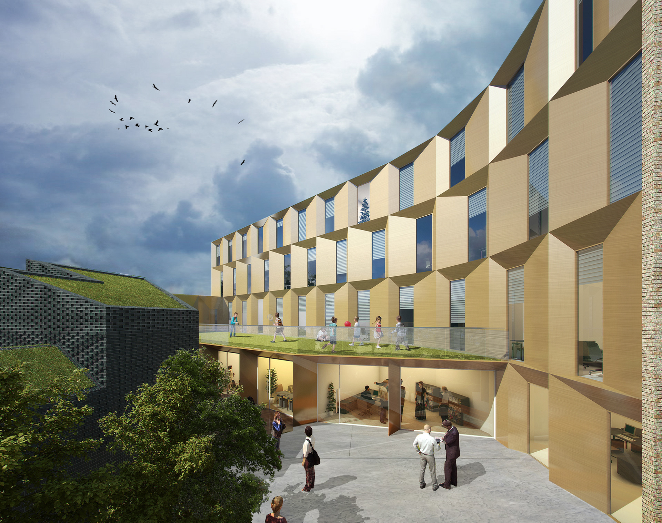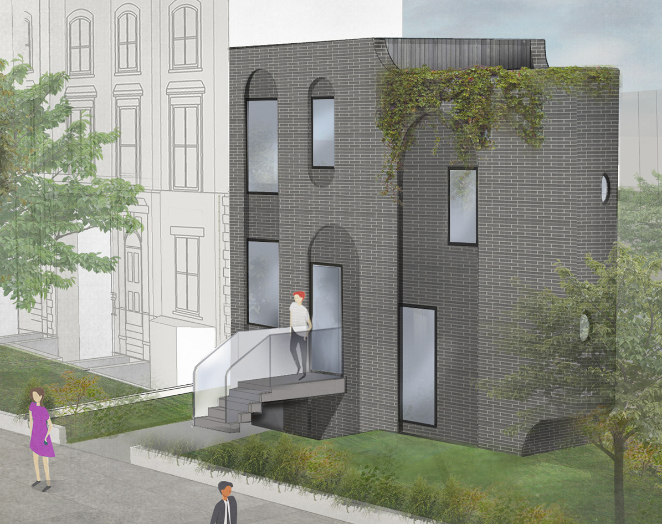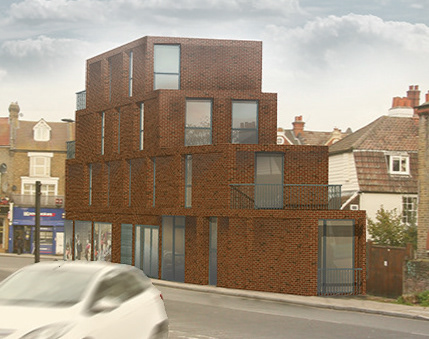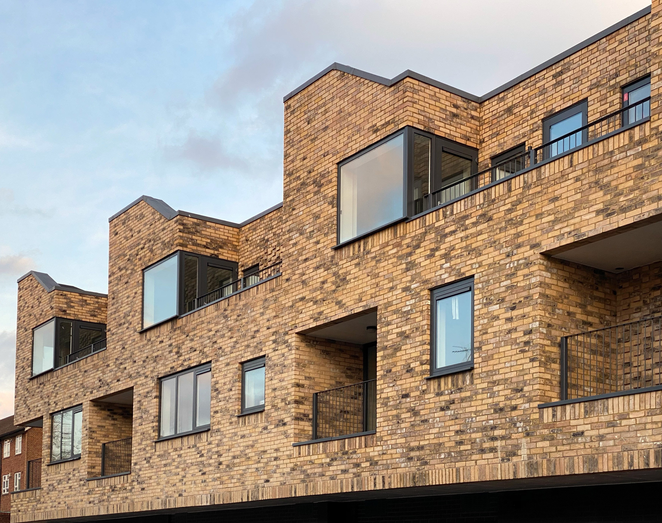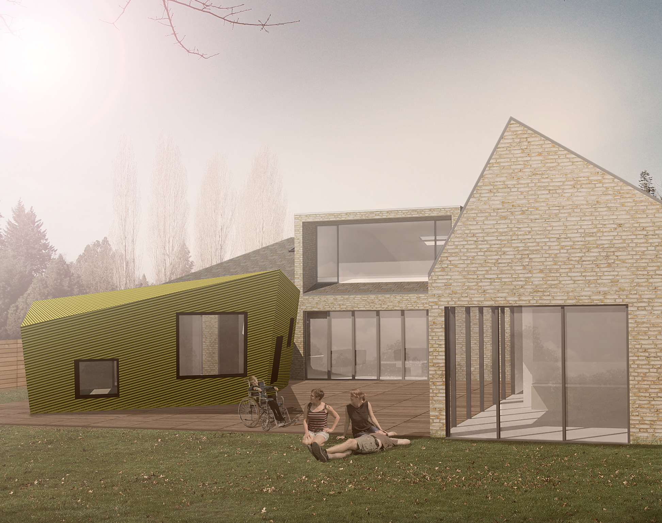A Block of Two Halves
Planning Budget £1,500,000 We were approached by our client to apply for the erection of 5 new-build self-contained dwellings to replace a poor quality cluster of single storey storage buildings. This under-utilised, brownfield site is in a predominately residential area, surrounded by mostly Victorian terraces of 2 storeys. We propose to create a new landmark in the neighbourhood with 5 new homes and a good mix of unit sizes. The main mass of the building is split into two distinct blocks, which are connected with semi-open and permeable staircase. Introduced design solutions like stepping back of the first floor and terracing on the side elevations address the subservience to neighbouring buildings. As London stock brick is one of the locally dominant facade materials, we have alluded to it by introducing light brown tinted fair-faced concrete as a complimentary material. The stepped recesses in the window reveals will create shadow and visual interest and break down the bulk of the facade. The materiality of the proposed building is completed with pre-weathered horizontal timber cladding. It appears as a element of elevation in stepped recesses as well as creates the ‘shell‘ for an open staircase in form of horizontal slats, thus providing a consistent design approach.
