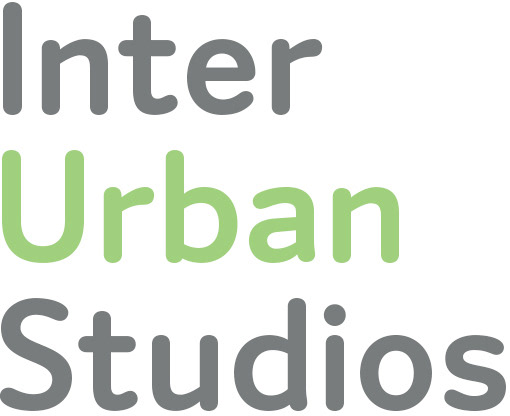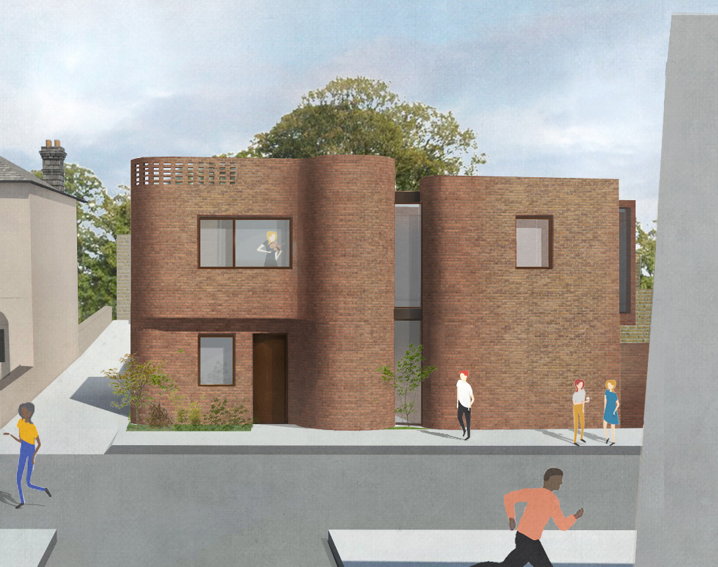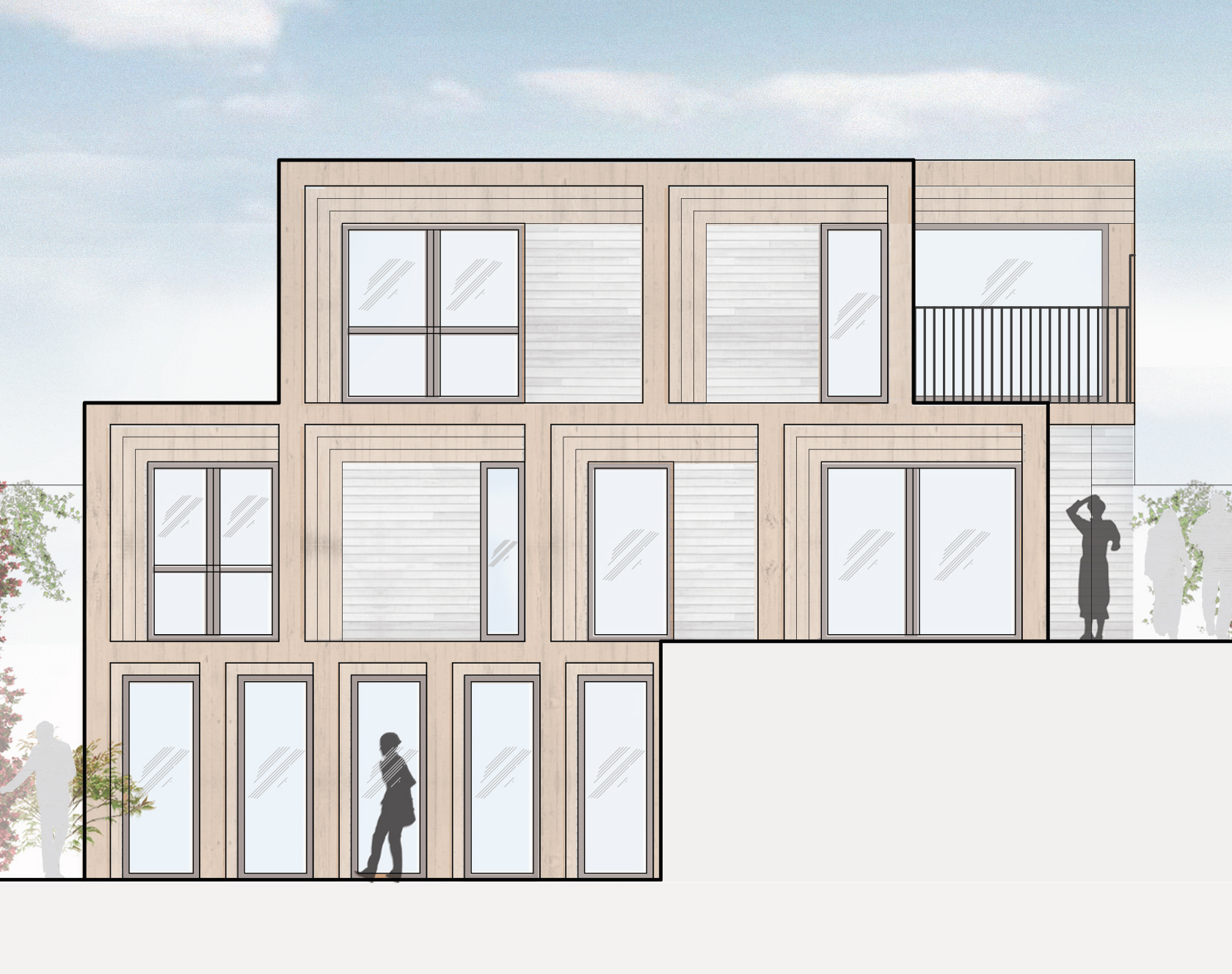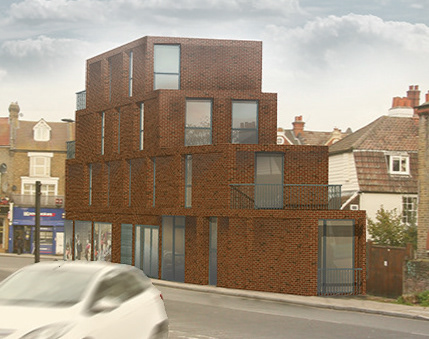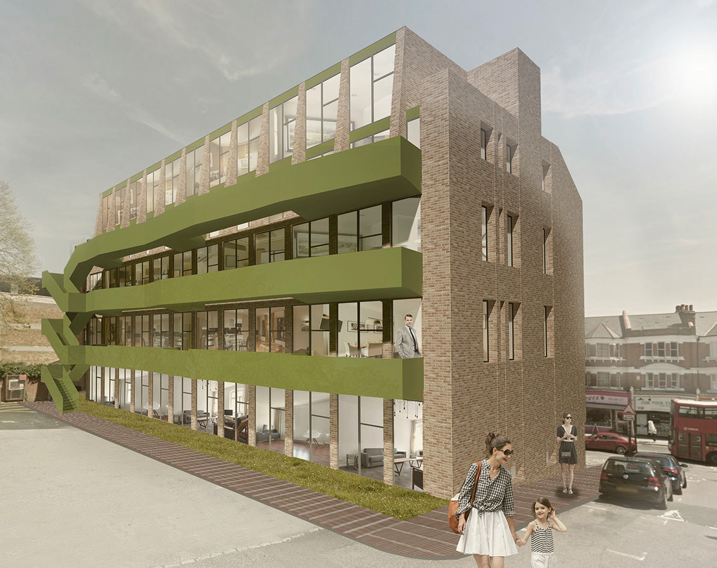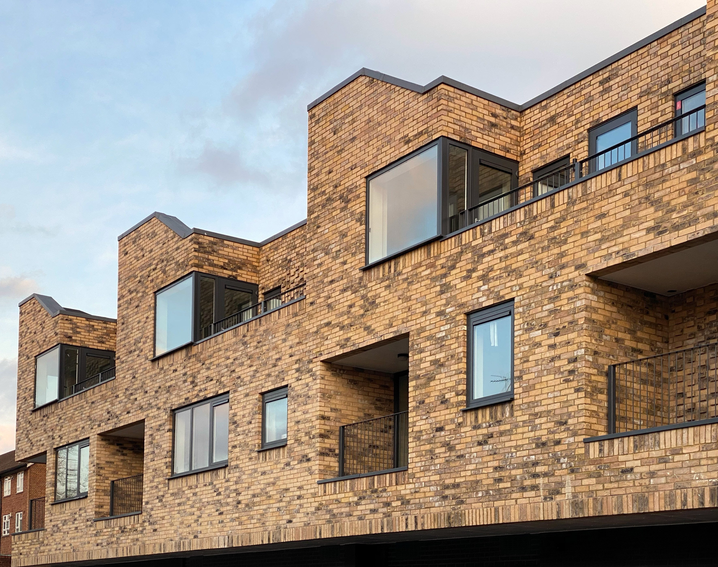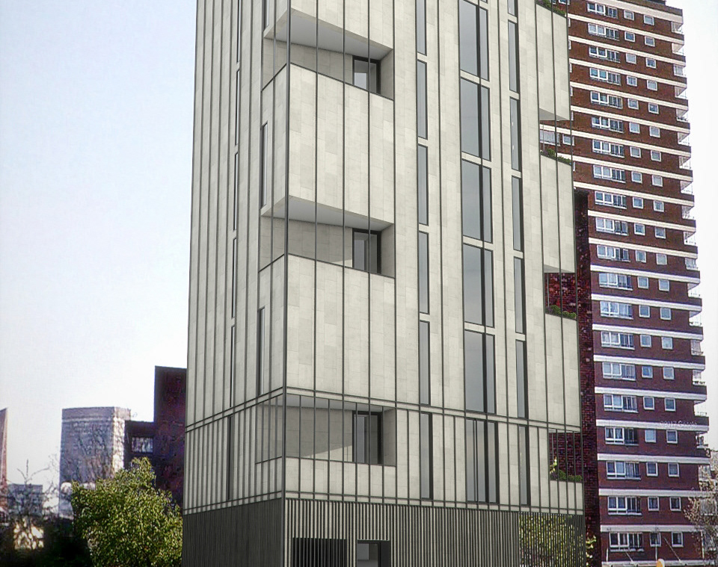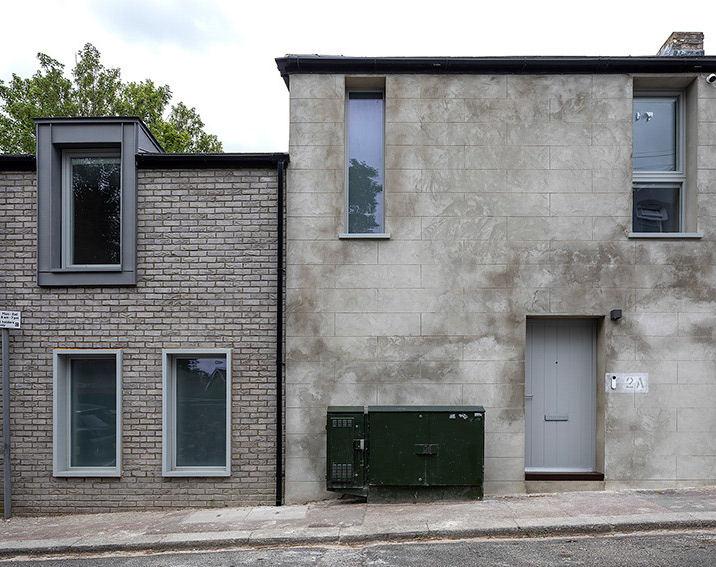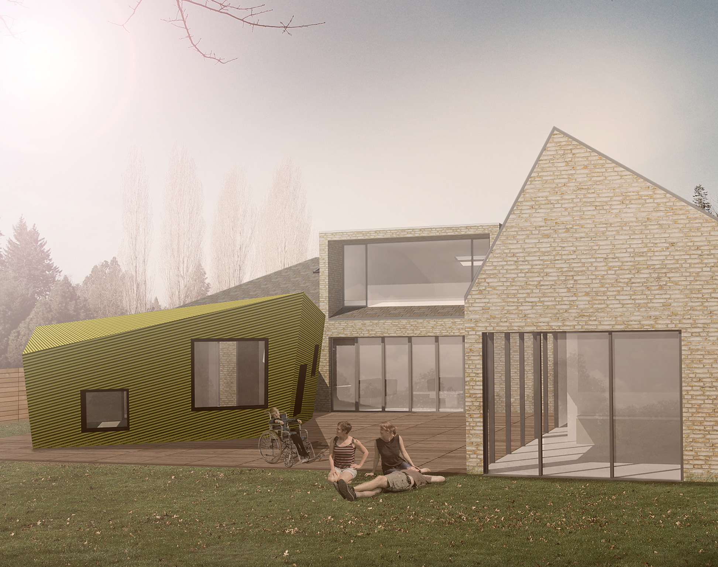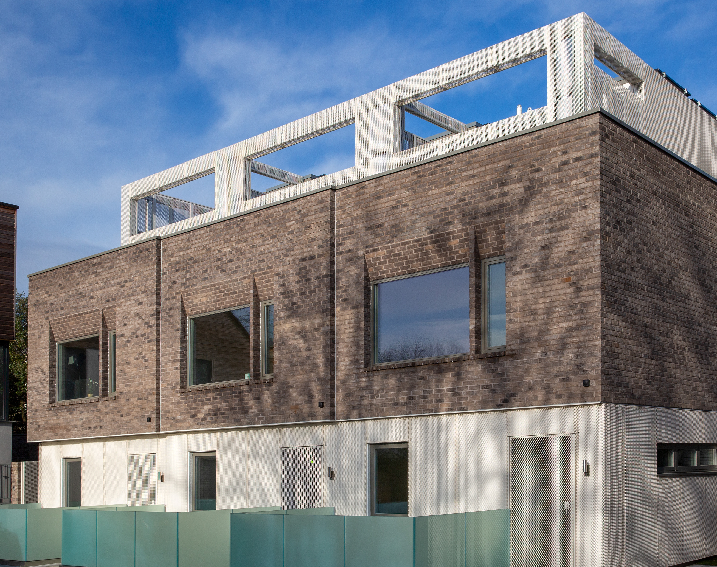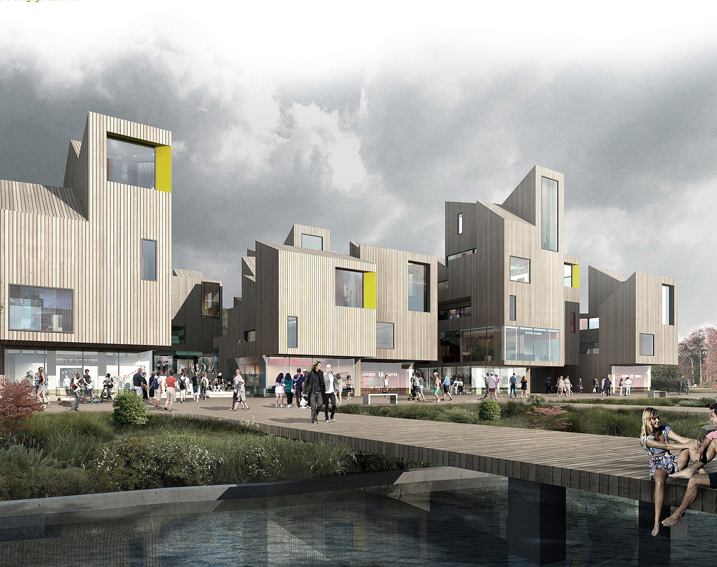Three poor-quality garage blocks will be replaced by seven 3-bed terraced houses in a backland development to the rear of 9-11 Elm Road.
Our design utilises warm grey mixed-stock brick, gentlan blue aluminium, and zinc roofing and panelling to amazing effect. The overarching design approach sterns from the backland nature of the site, with the alternating roof used to create a visual pass-through making it less dense and bulky, which is intensified by the breaking of the row. The proposal seeks also to create a micro community centred around a shared communal amenity area shaped by the careful distribution of the dwellings, which enhance the surrounding nature as well as create a sense of community.
