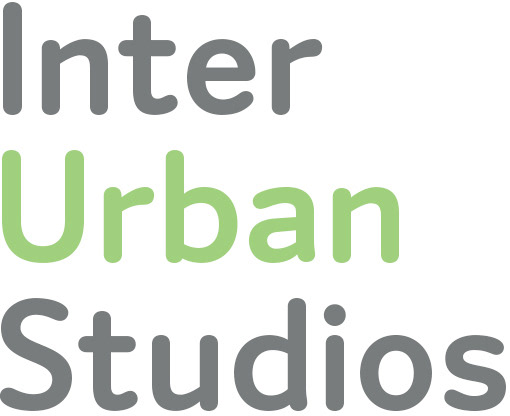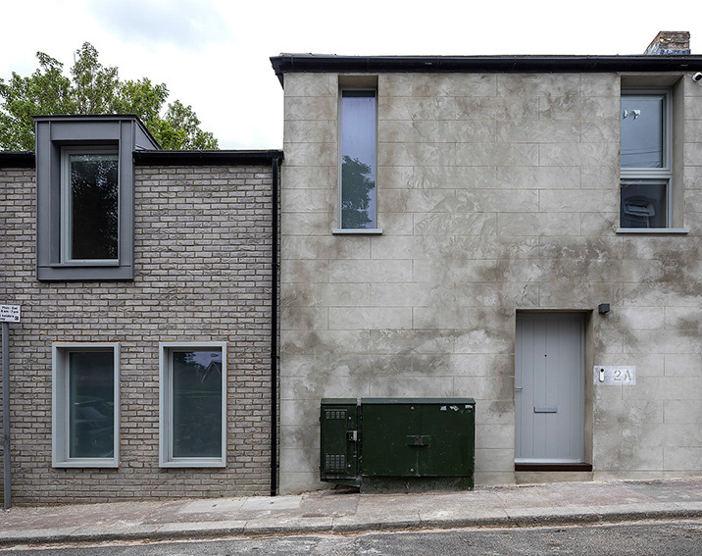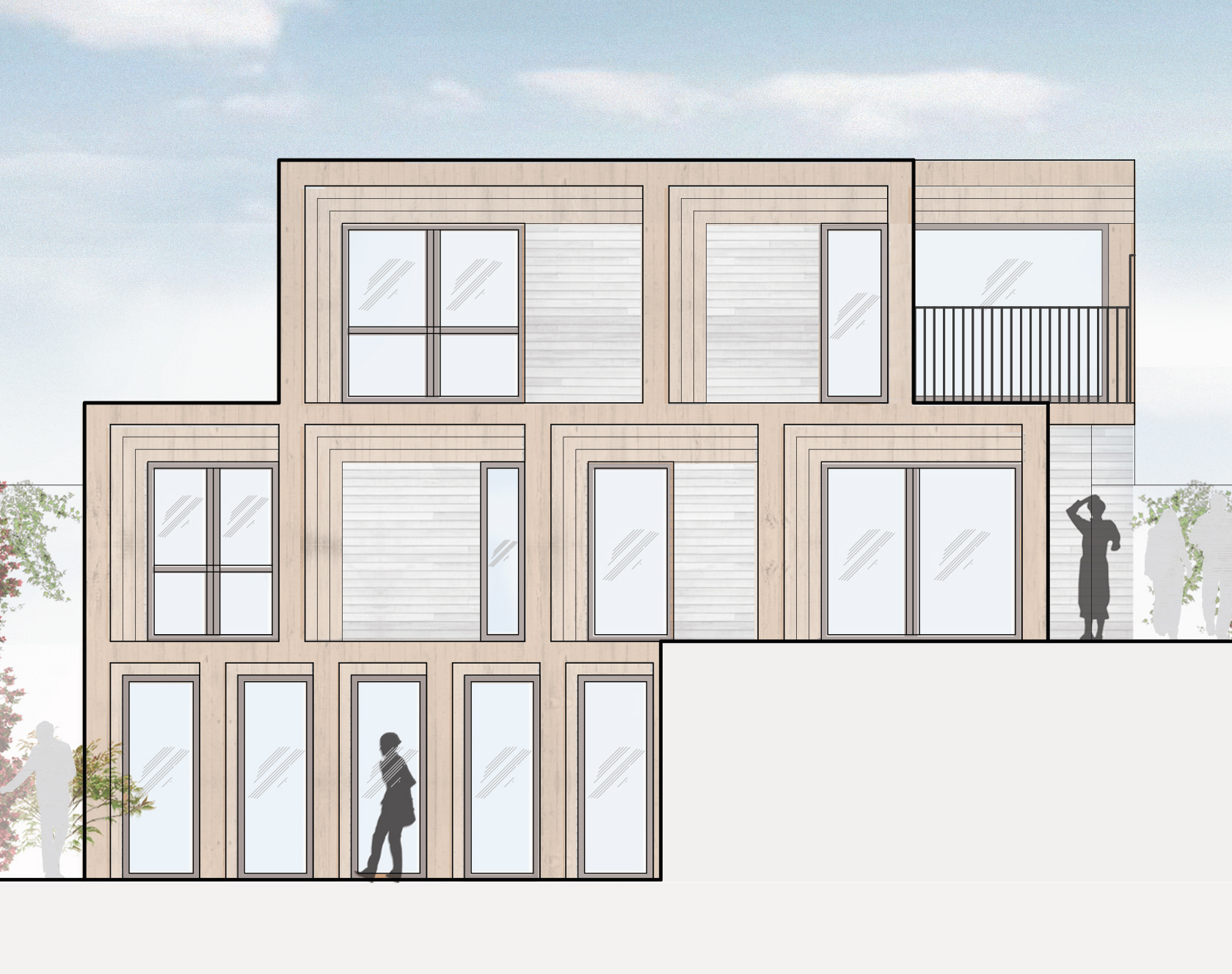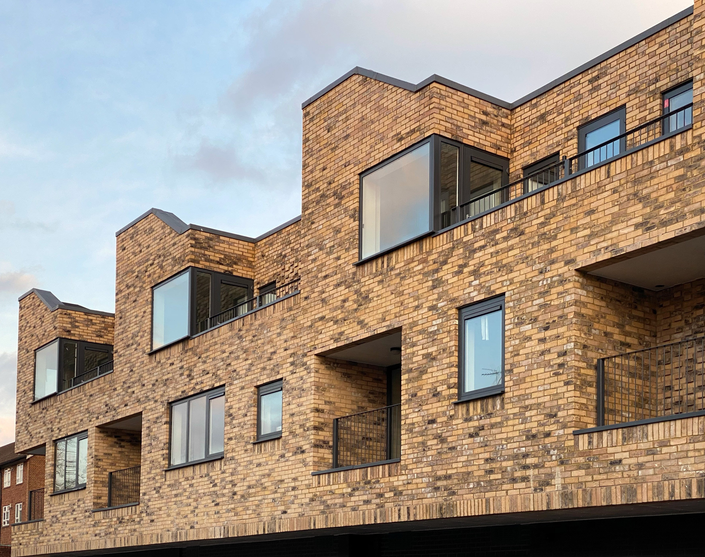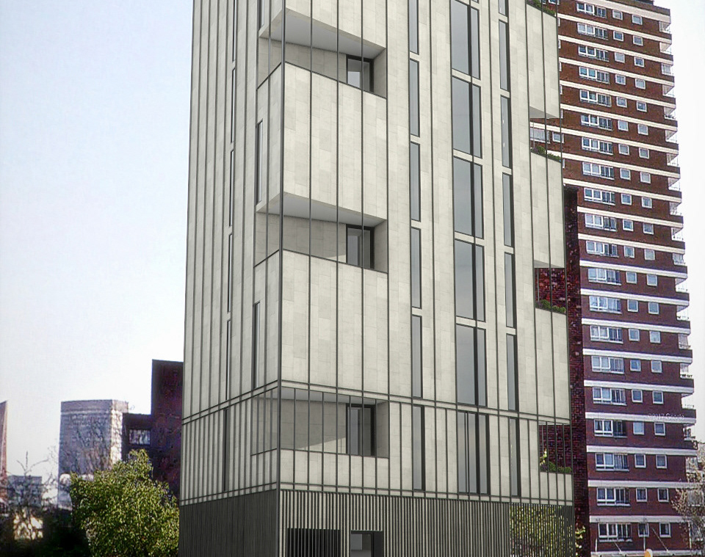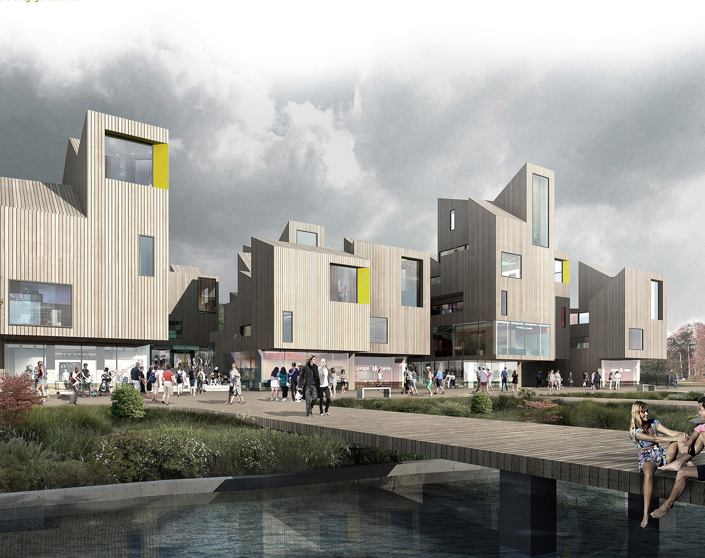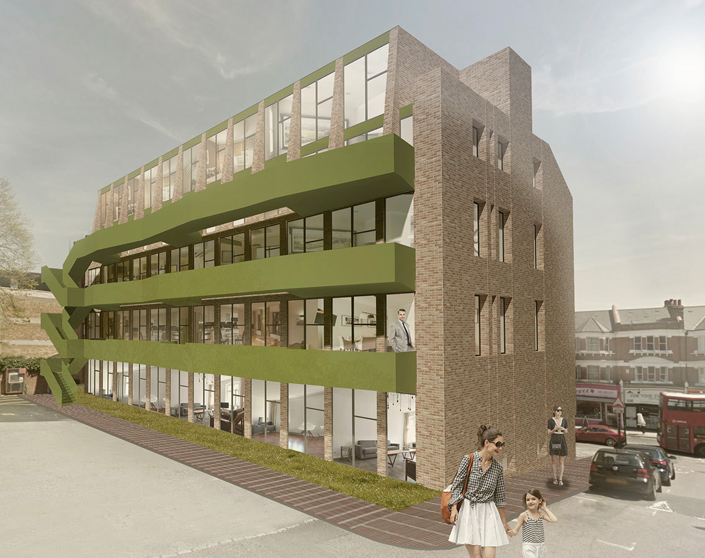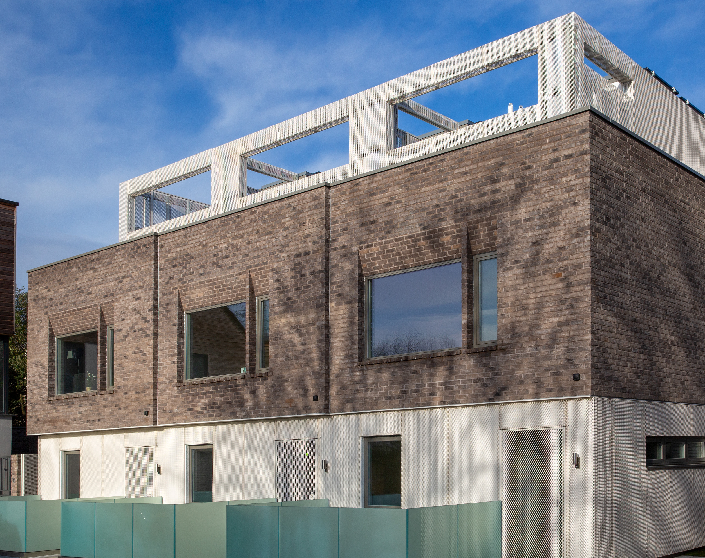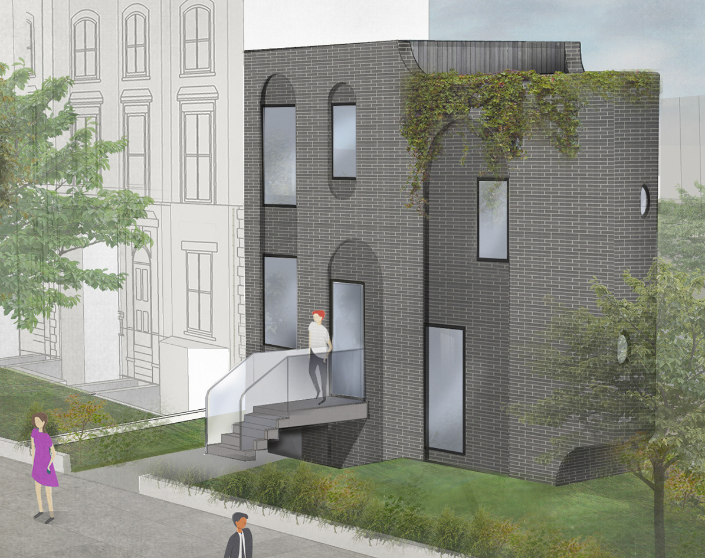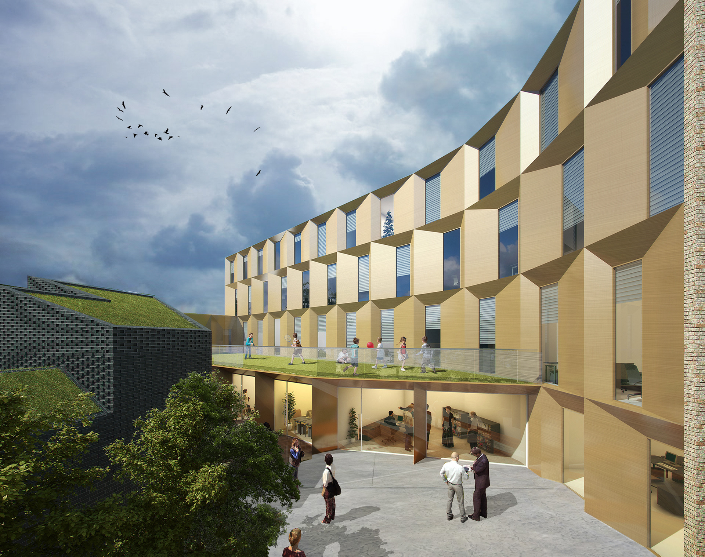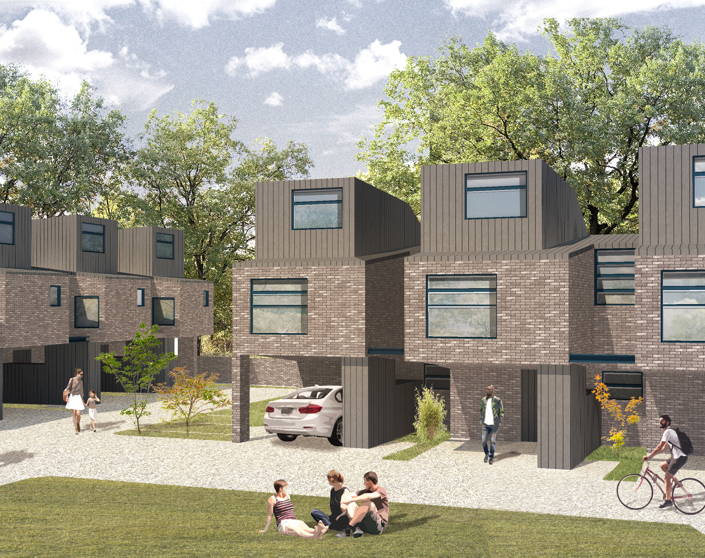The client initially came to us with a requirement for 3-4 units above a major national retailer already in place in a prominent Woolwich location. During feasibility we were able to achieve 15, an increase of the GDV by a factor of 4. Given the long narrow site footprint, we were able to achieve acceptable overlooking distances and add new dwellings above the rear of the building, a space usually left over and underused all across London high streets. This created an unique and inward-facing calming courtyard refuge from the busy central urban area, redefining what a "flat above a shop" could actually be: an urban refuge in the heart of the city, completely withdrawn from the bustle and stigma of the crowd below.
Rooftop Hamlet Woolwich
Pre-planning Budget: £8,000,000 Mixed use: residential and retail
