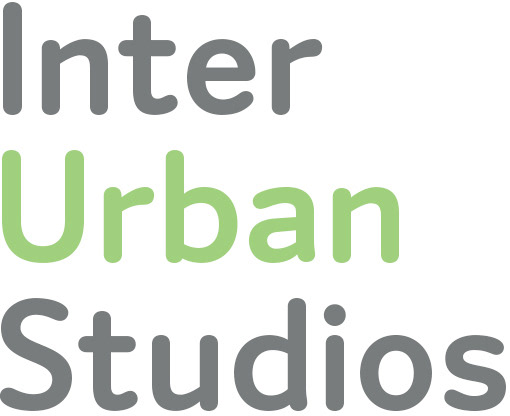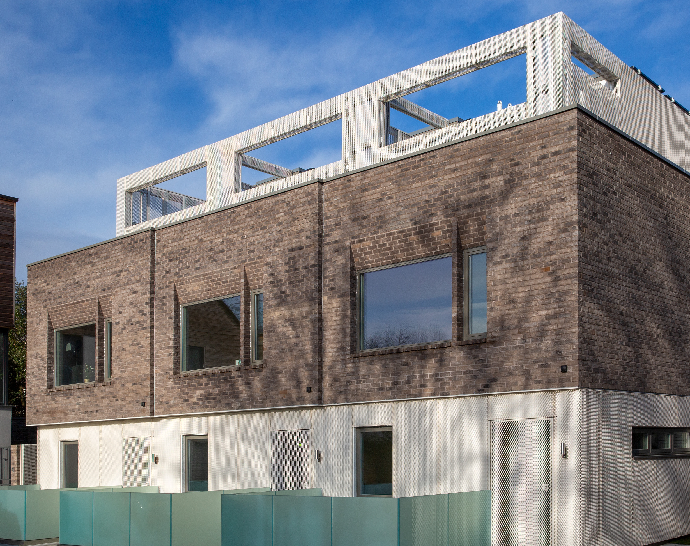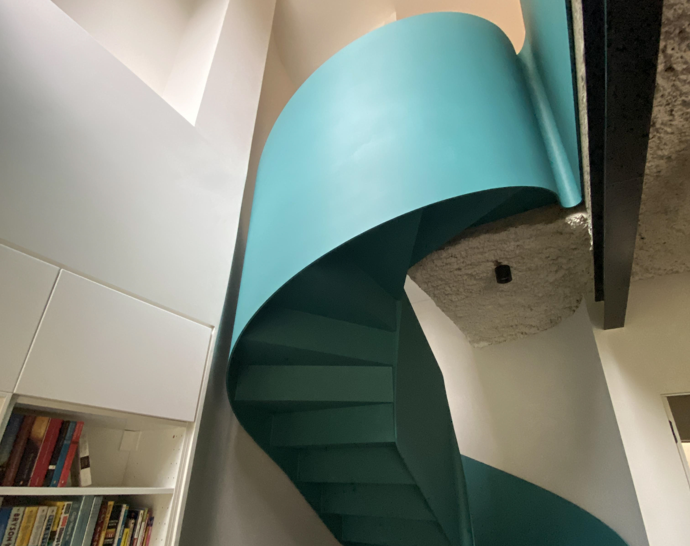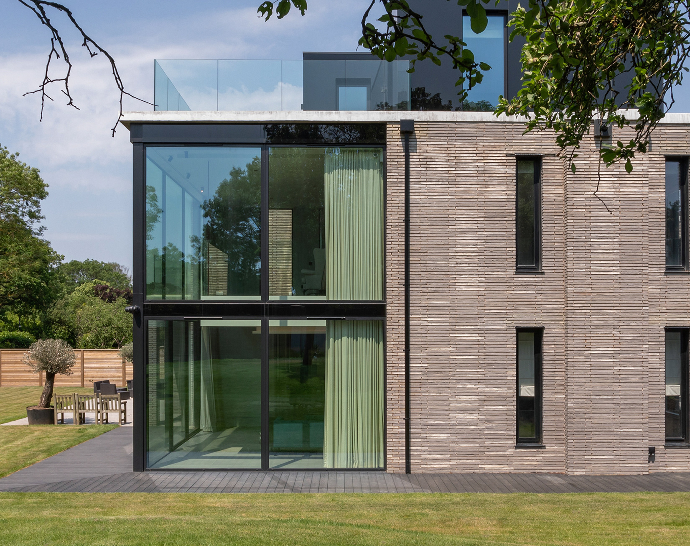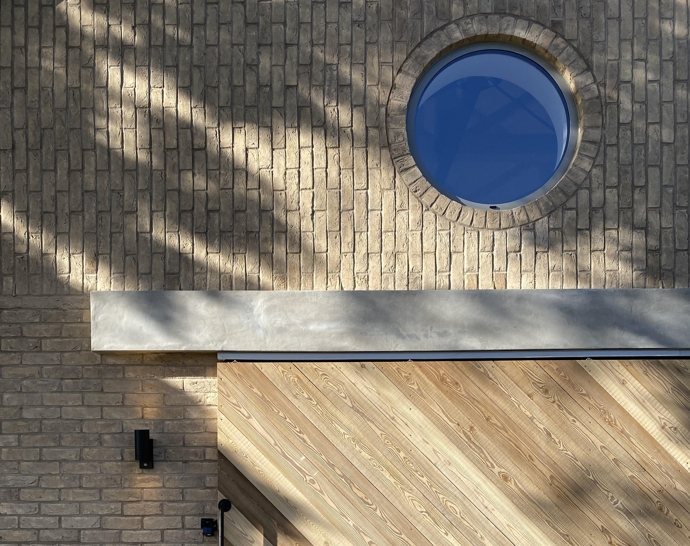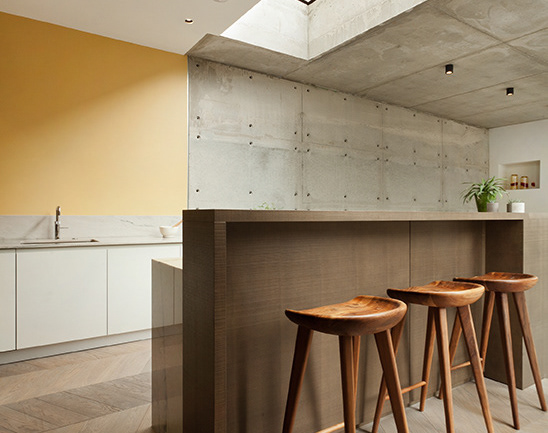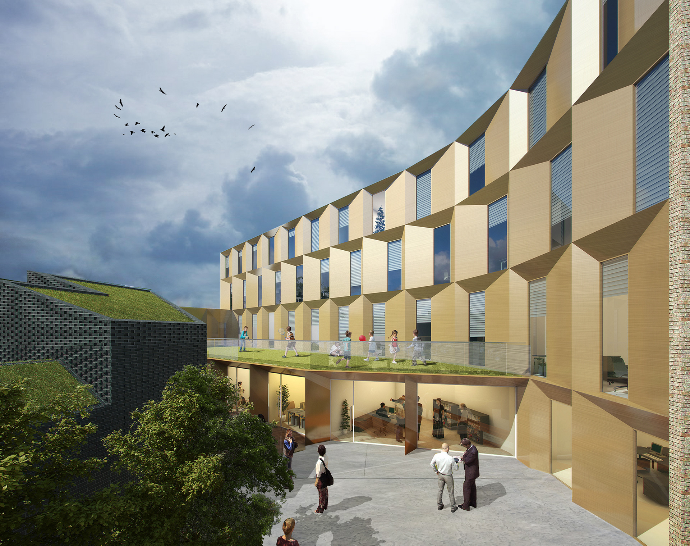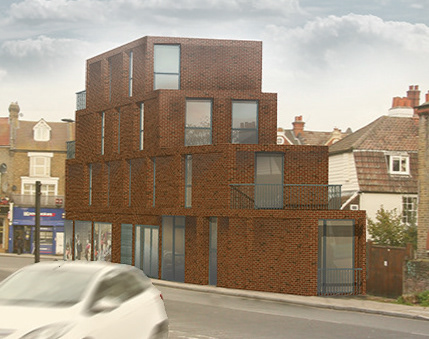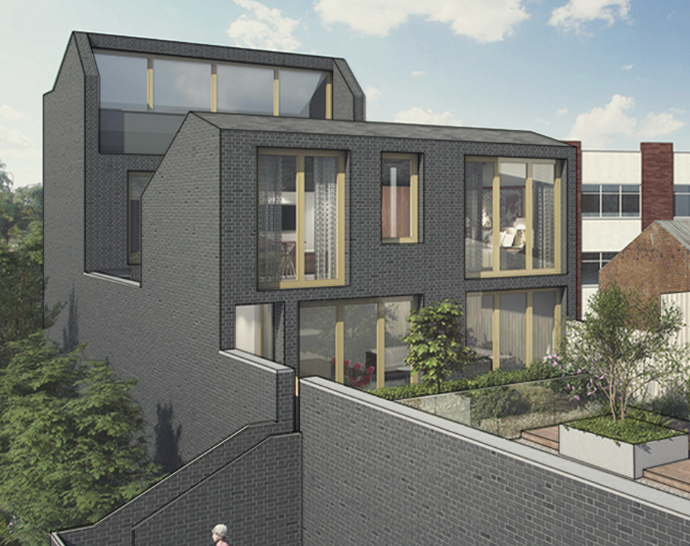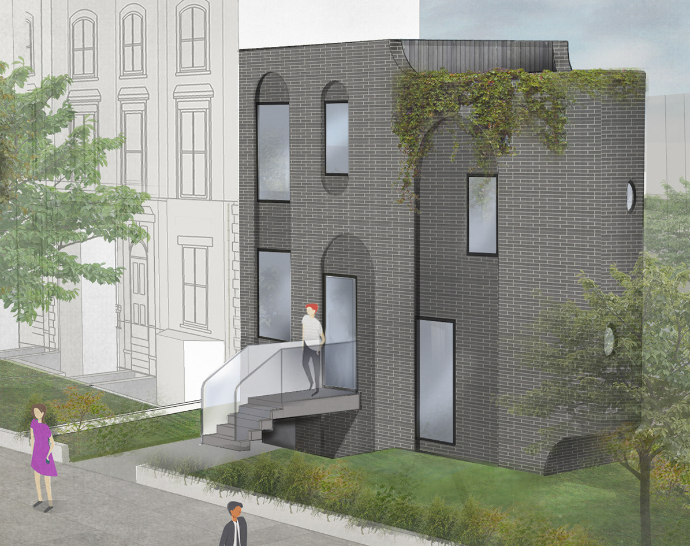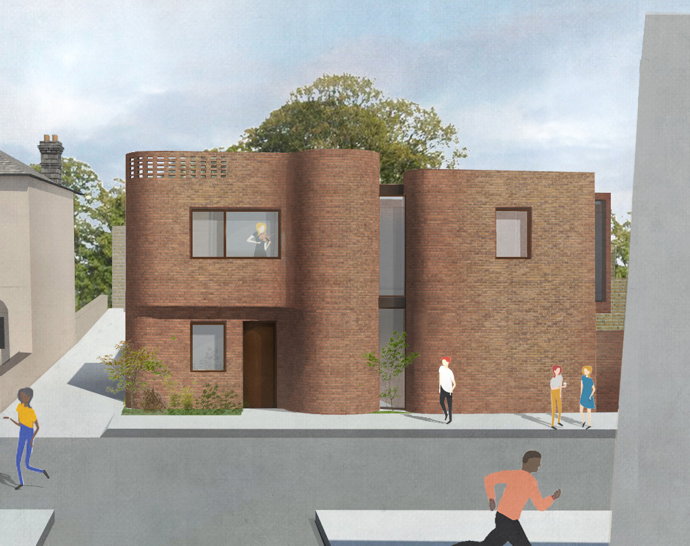This unusual site must straddle two difficult conditions: facing the end of rear gardens to one side and a high street on the other. We have created a design that is tall enough to create high street presence yet balances it with the rear gardens to prevent extensive overshadowing.
The repeated rhythm of the upper floor breaks down the mass of the facade whilst creating a series of terraces and angled roof lines.
Designed for Jewish residents who keep to a strict kosher lifestyle, the scheme includes eight flats and six ‘duplex’ shops with ground floors and basements. This includes separate sections and appliances in the kitchen for milk and meat, and hand washing facilities near the dining area.
The scheme also features roof terraces which convert to Sukkahs – a temporary structure used during a week-long observance of Moses’ long journey through the desert. The palm-clad structure is designed in remembrance of the shelters which Moses stayed in during his journey.
