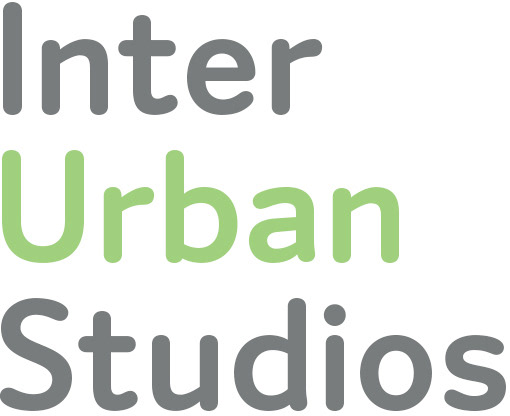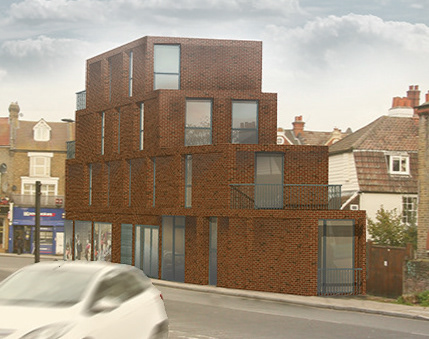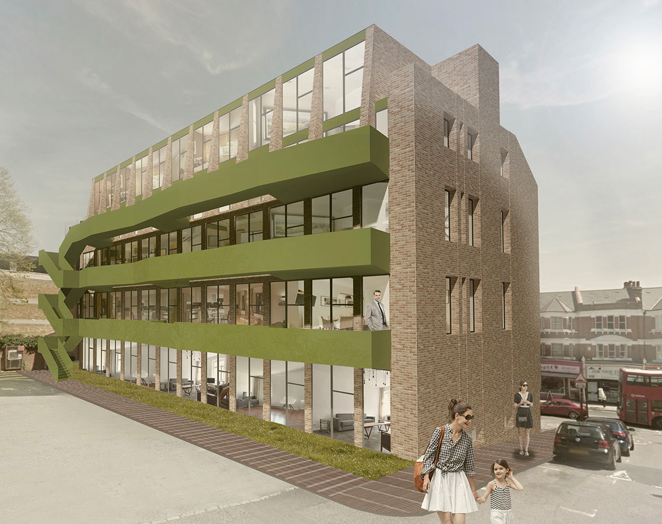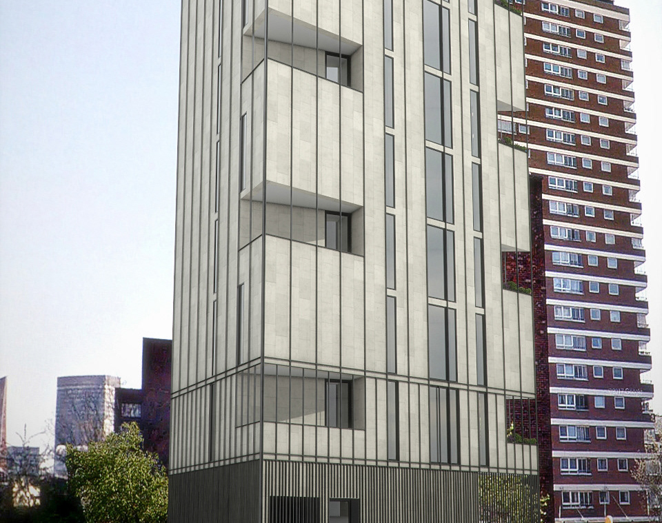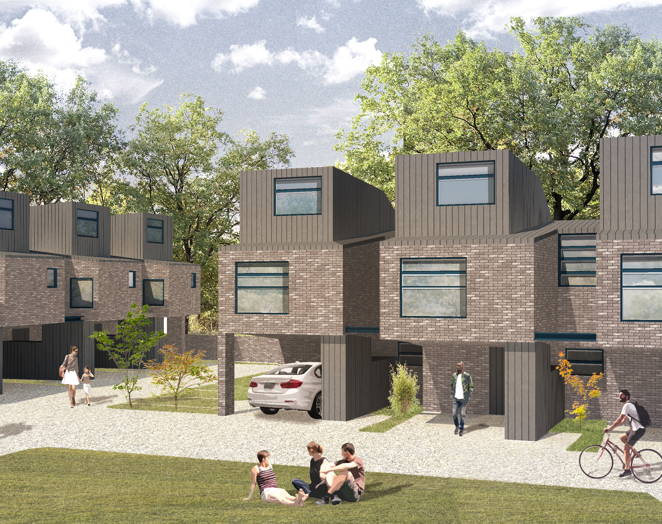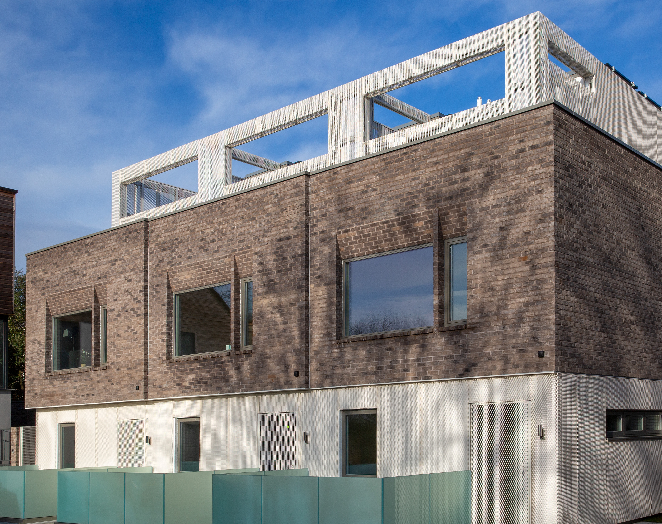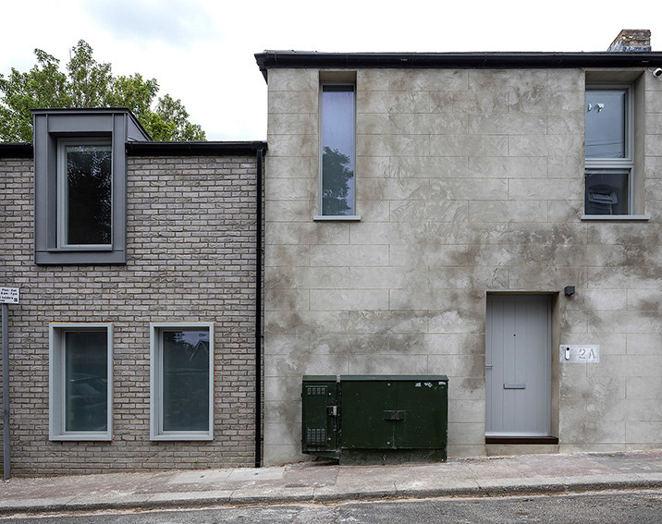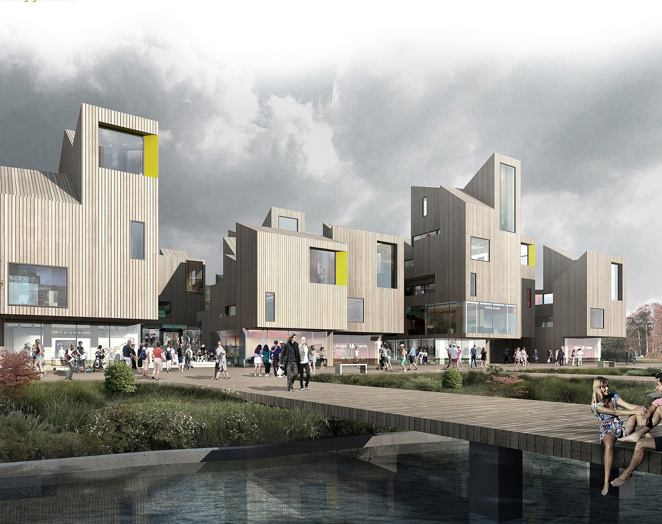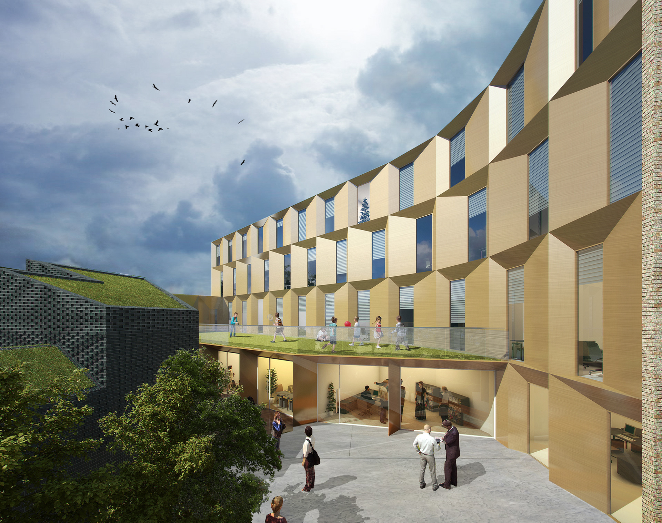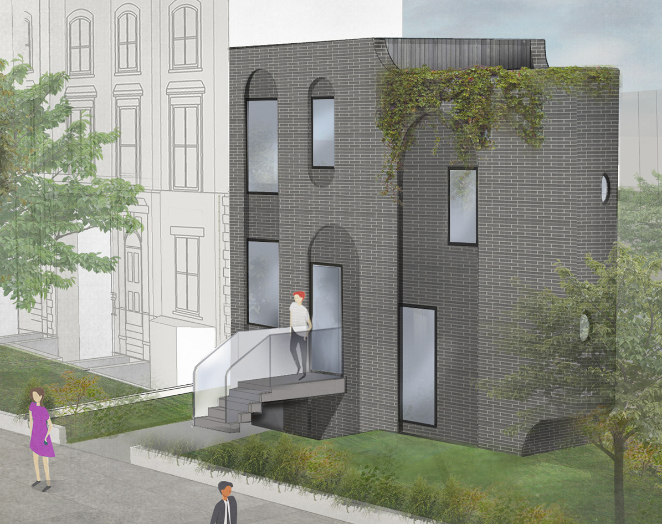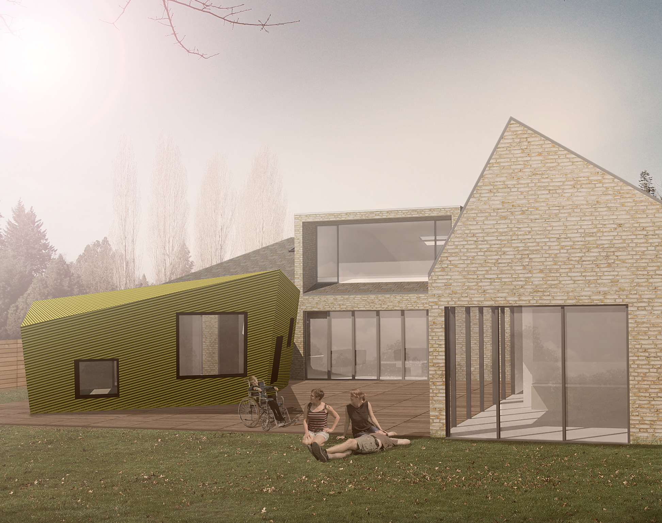The House of Curved Brick
Planning permission granted Budget £350,000 Currently the existing site is occupied by a single storey building used as a storage and of no architectural quality, which does not complement or add to the distinctive local architectural character. Our proposal is aiming for the erection of a new 3 bed, 5- person dwelling that will allow for adaptation for elderly living for our client and his wife. The main mass of the building consists of two blocks divided by curved feature along vertical glazed strip, which breaks down the façade in two areas reducing the feeling of bulk and inundates the living on the ground floor and bedroom on the first floor with additional sunlight and daylight. The part of the building on the southern side is subservient to northern one by introducing higher parapet and differing heights to incorporate gradual height difference between neighbouring buildings.
