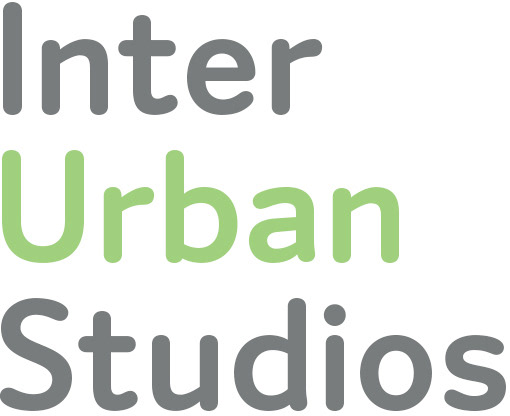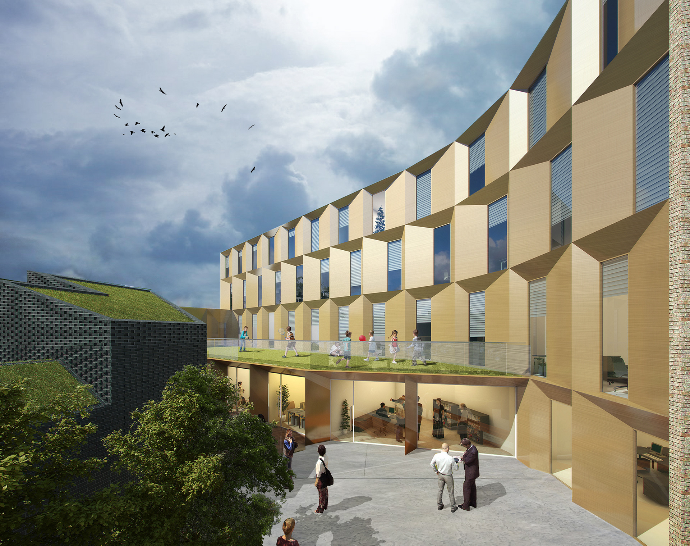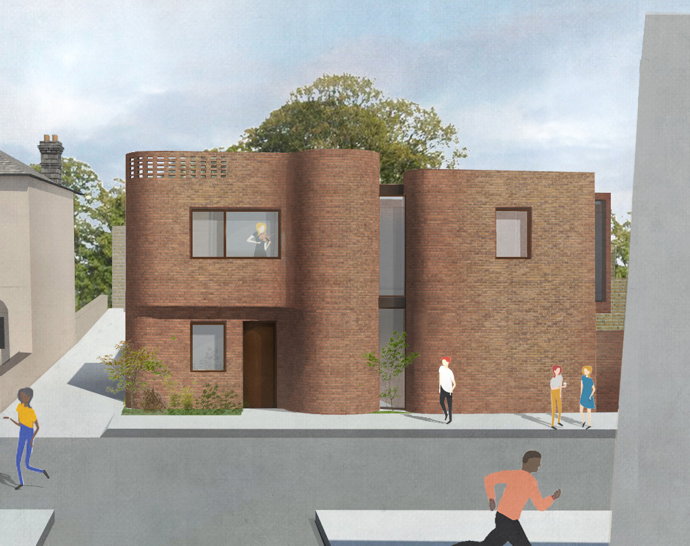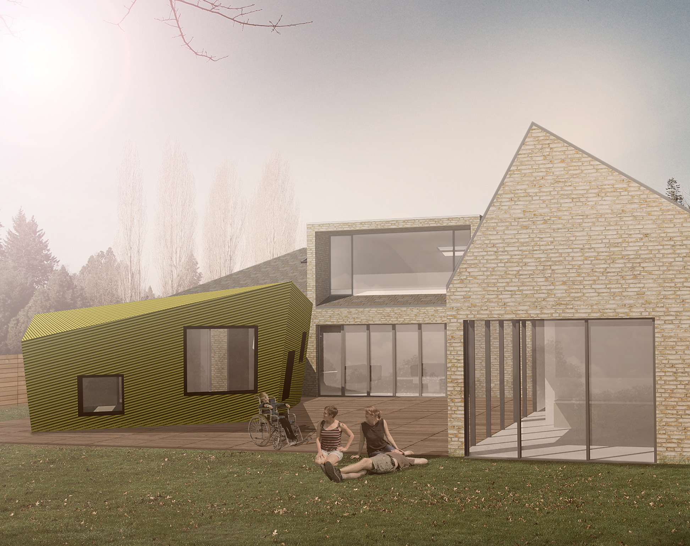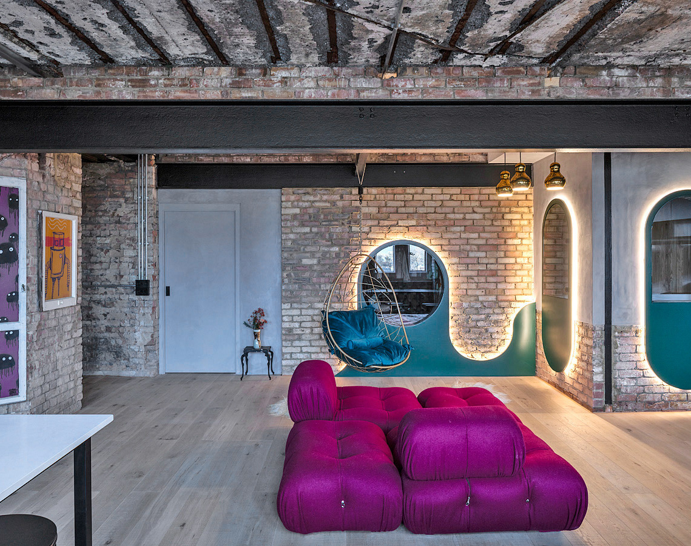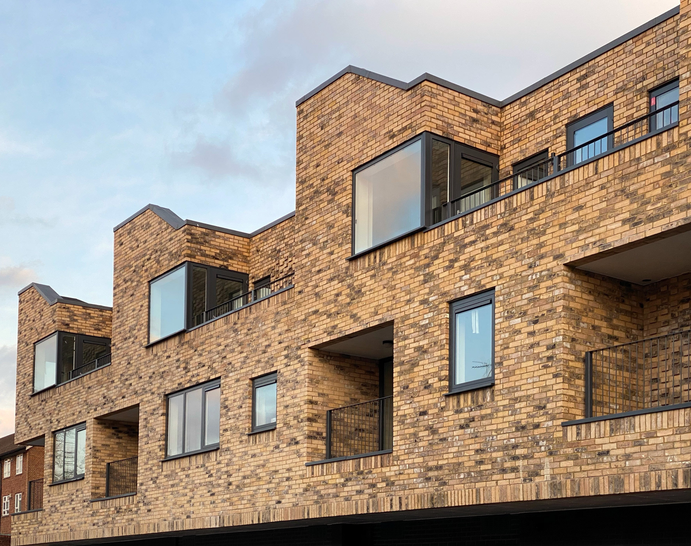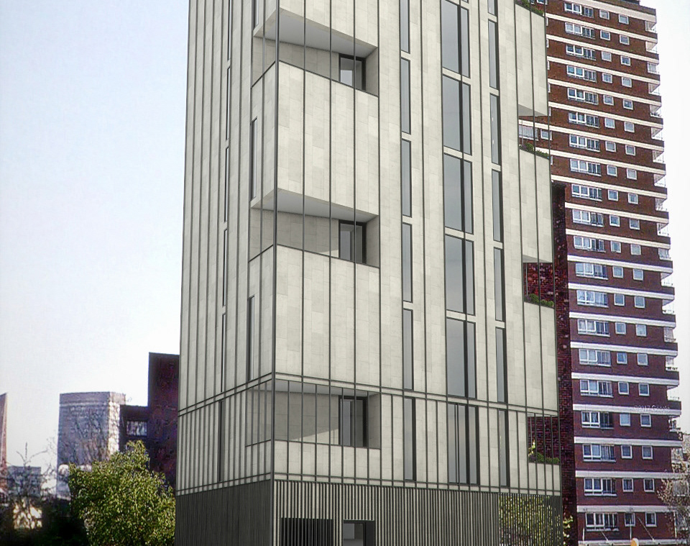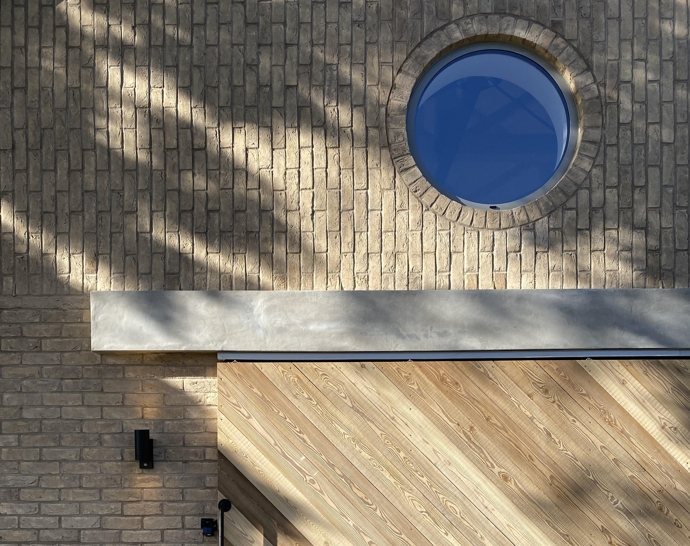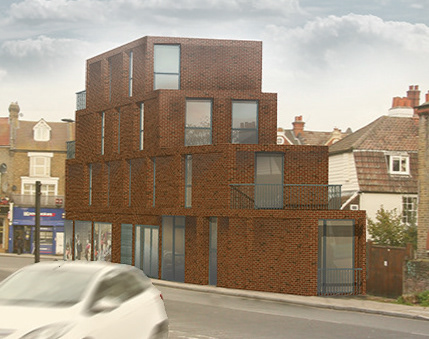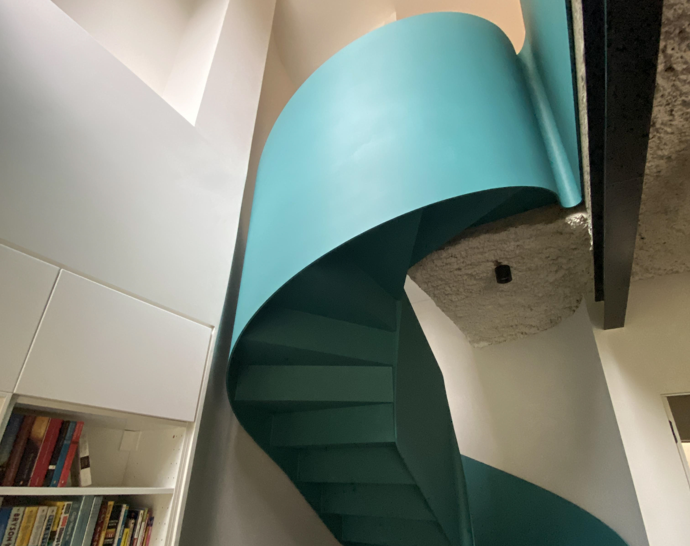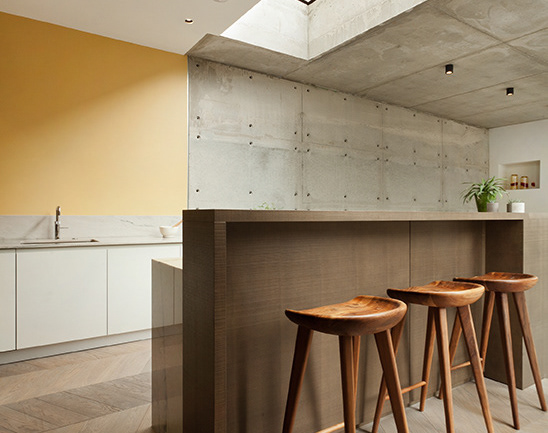Our main goal was to deliver an innovative project on a difficult site. Our proposal breaks the traditional terraced layout by introducing an inverted plan to make a best use of this specific backland site. Using a traditional plan would cause the rear garden to be permanently in shadow and the front of the house would require treatment to provide defensible space. This culminated in placing the garden on the roof, not as a hardscaped terrace as would be common, but as a fully planted extensive green roof. Therefore this garden now enjoys full southern sun and views all times of the year. The perforated pergola acts as a privacy screen and directs views. The living area is transferred to the first floor therefore receiving long outlook and uninterrupted light throughout the day- the areas that need it the most. The narrow floor plan allows for all services to occupy dark central areas so all habitable rooms are brightly lit. We choose to make the ground, basement, and upper garden pergola in perforated metal set in front of the wall to create a sense of lightness and pattern, diffusing the mass. The brick is only at first floor level, thus making the appearance of the houses smaller in stature. Our design utilises relatively low cost yet quality materials such as mixedstock brick, perforated powder-coated steel, and zinc standing seam roofing to amazing effect. The 3-bed corner house is ingeniously designed to eliminate overlooking to nearby neighbours.
