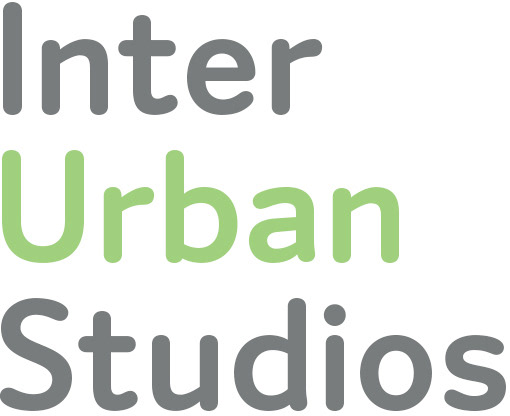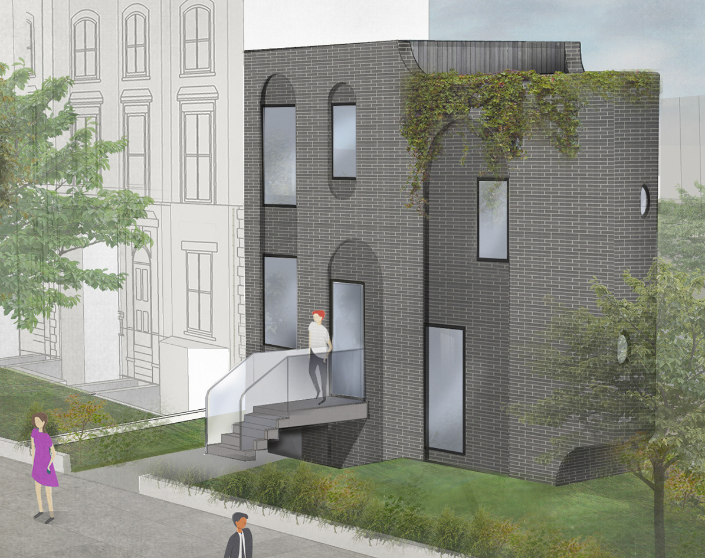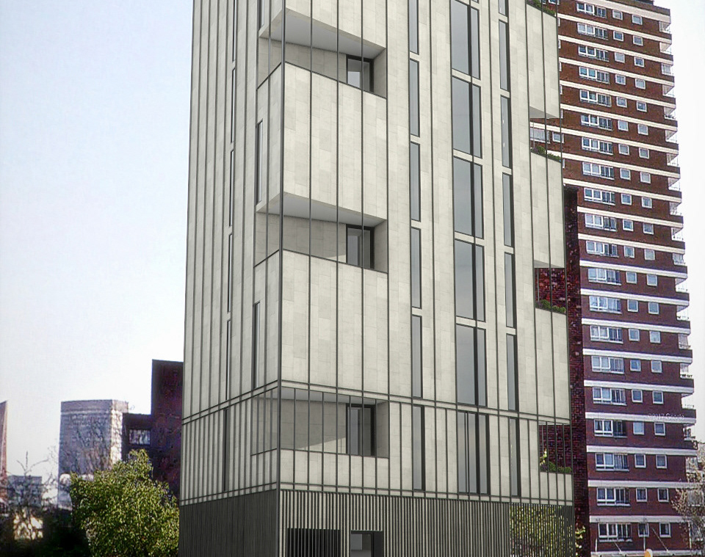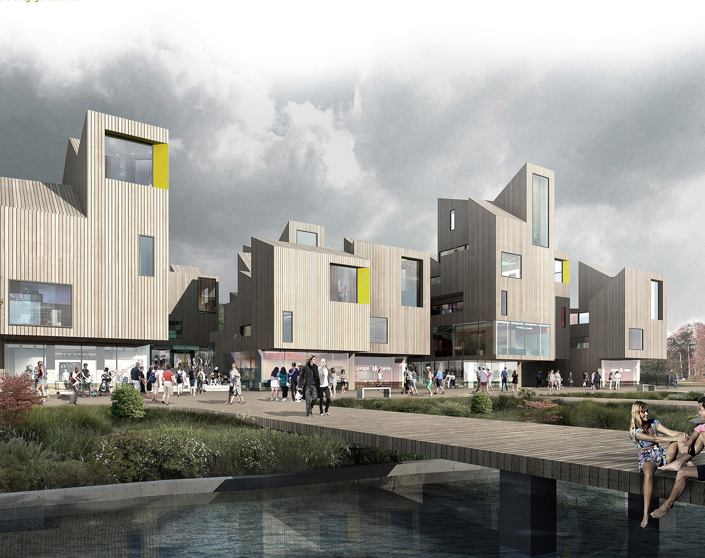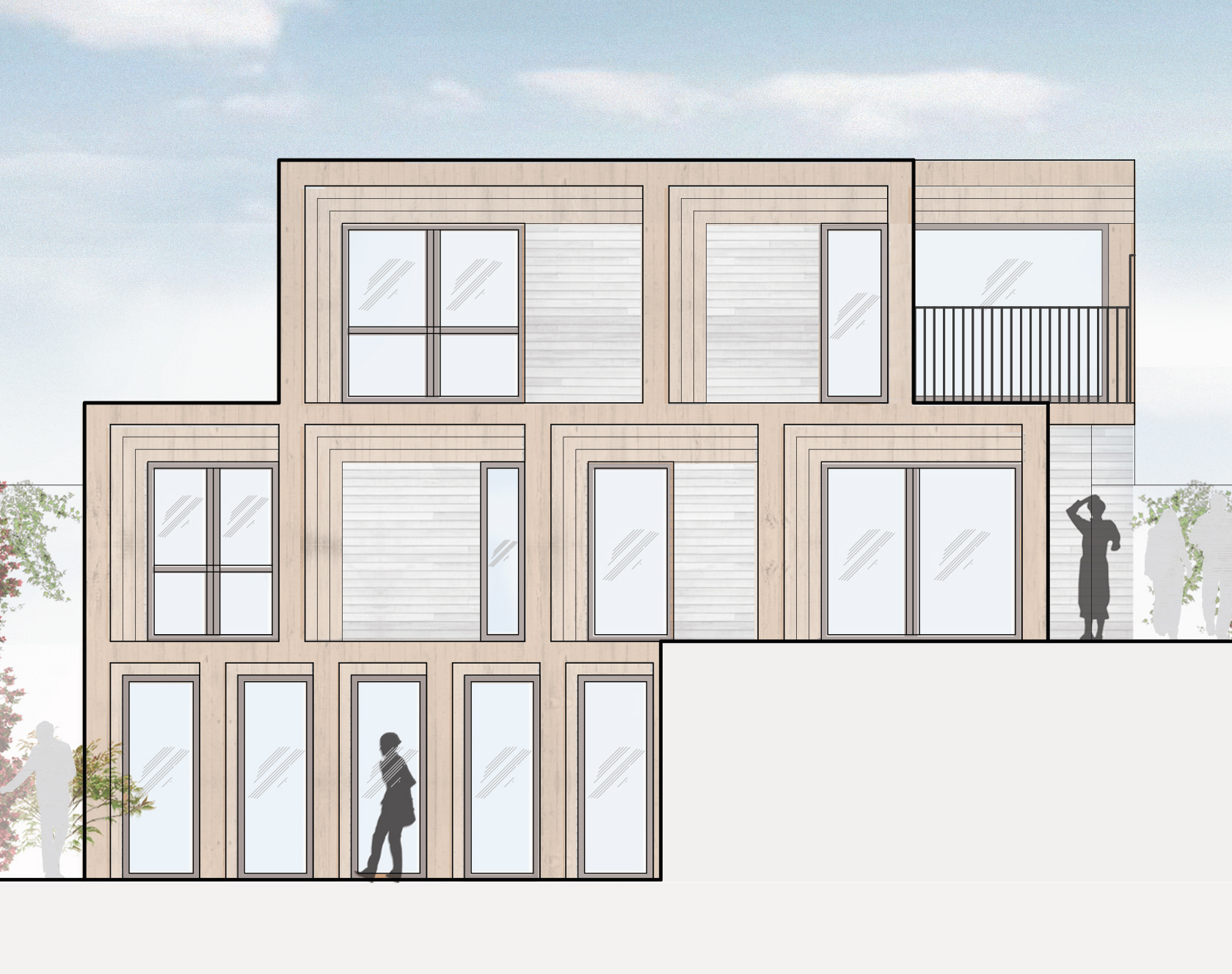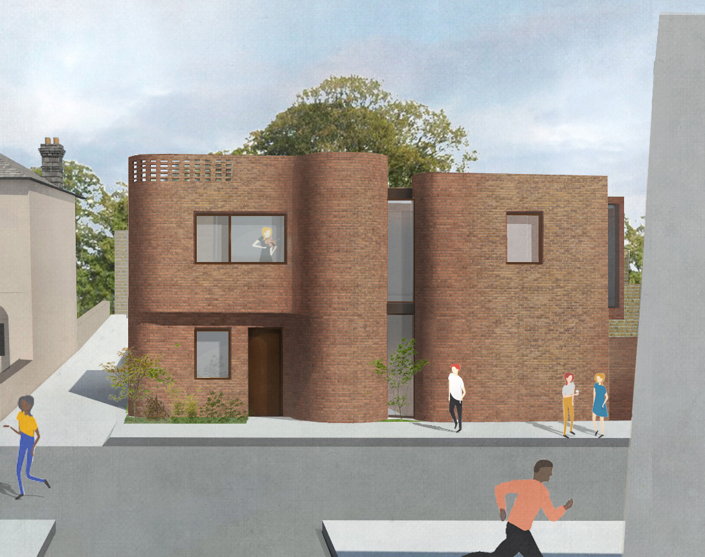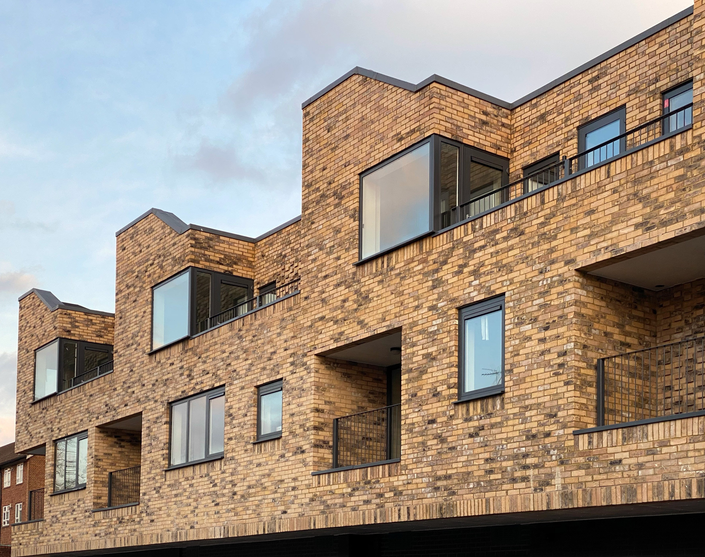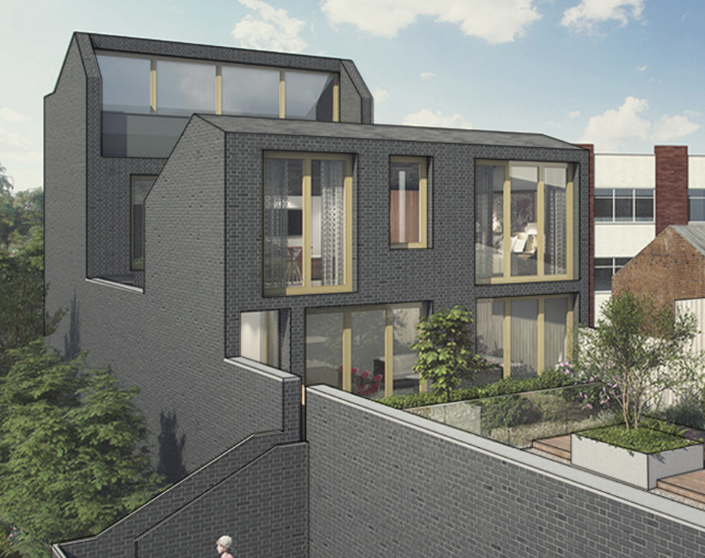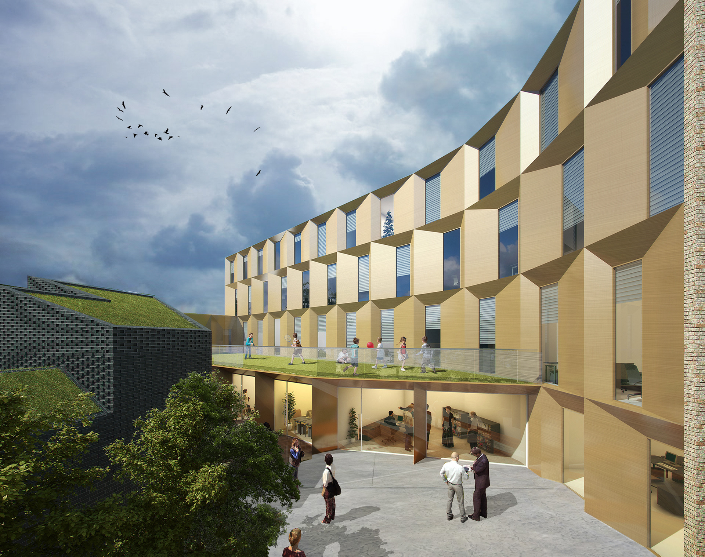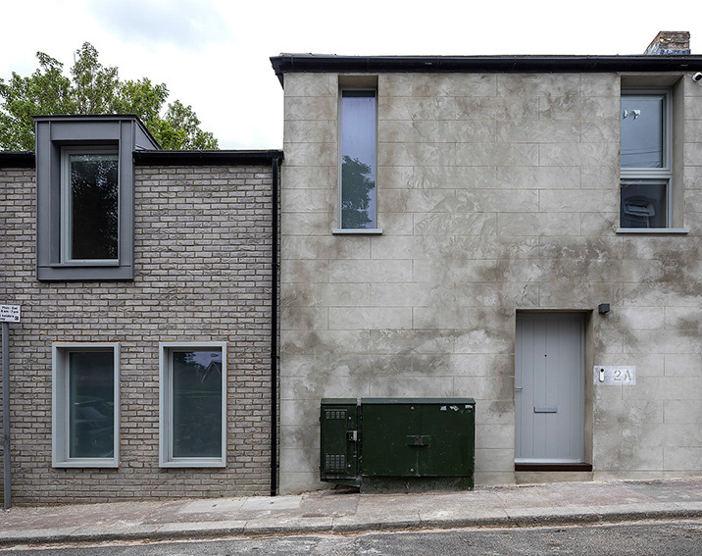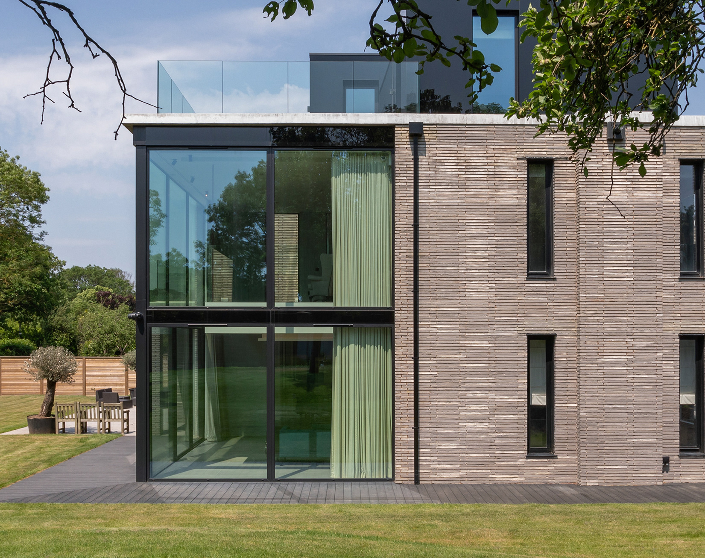REDEFINING MICRO-LIVING
A conversion of an 1980s office building in to residential and retail. 48 dual-aspect flexible dwellings are created along with a roof extension. In order to maximise internal saleable area we pulled the less expensive circulation space outside thus giving the dwellings front and rear windows. This also allowed for easier conversion by aligning all services thus increasing efficiency and lowering building costs. Balconies are ‘pasted’ on the external facade to create outside space as well as livening up the original building. Internally, the units are designed to be totally flexible, allowing 1, 2 or 3 bed configurations in a 50m2 space with the use of sliding doors.
