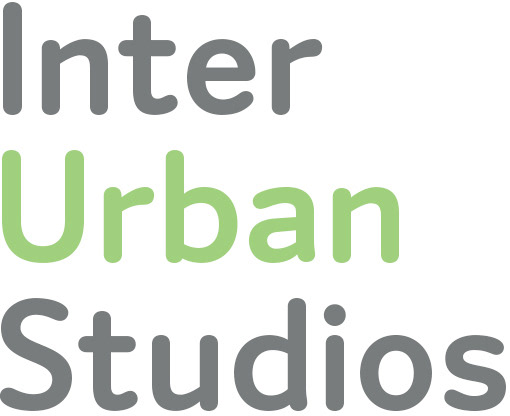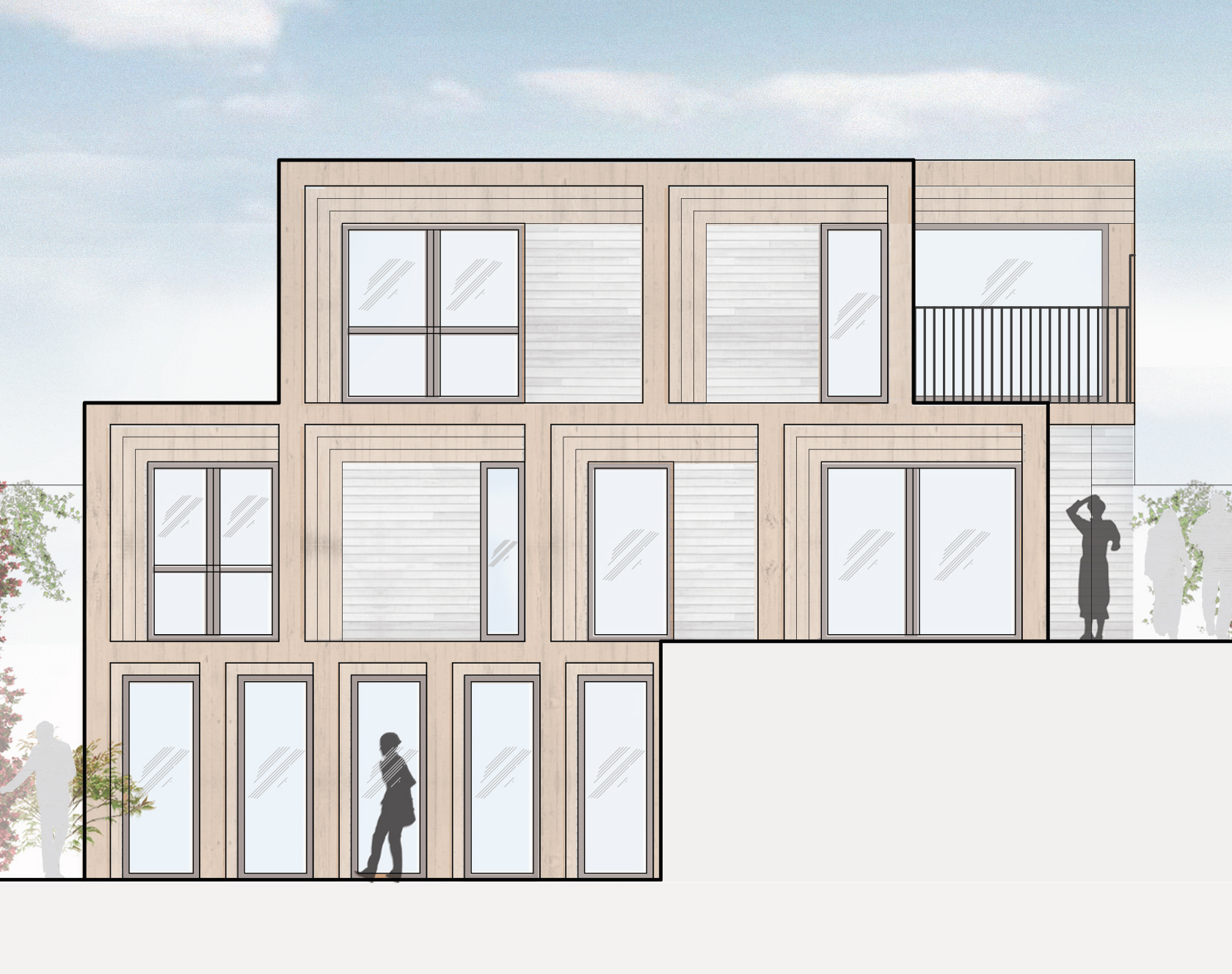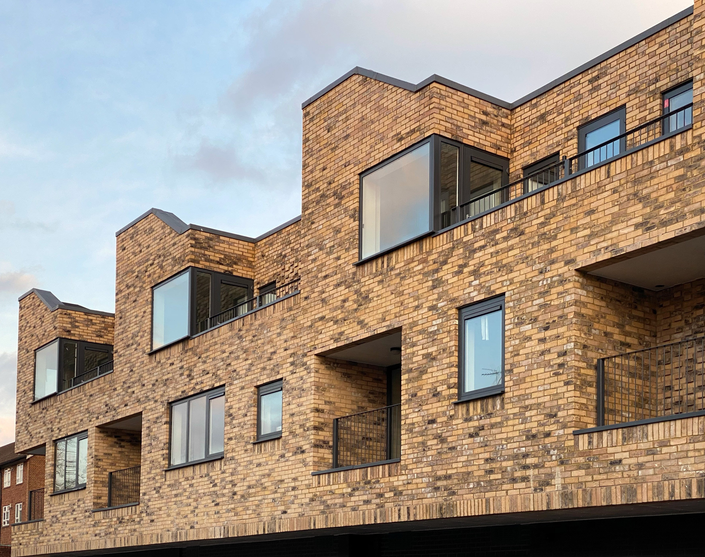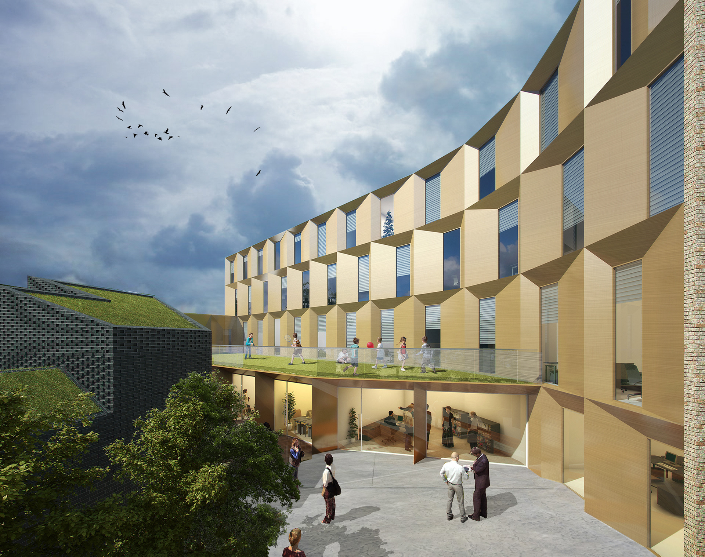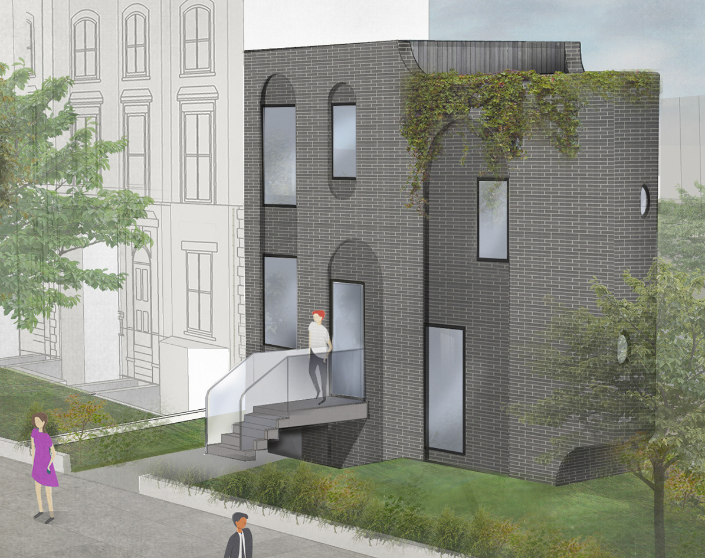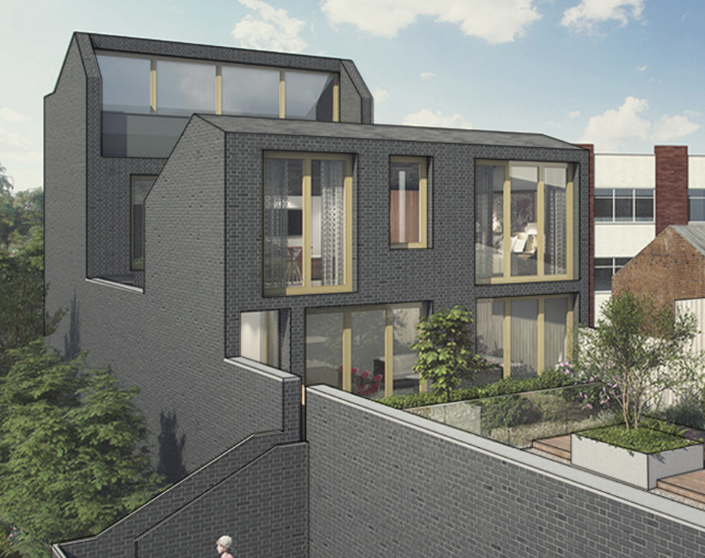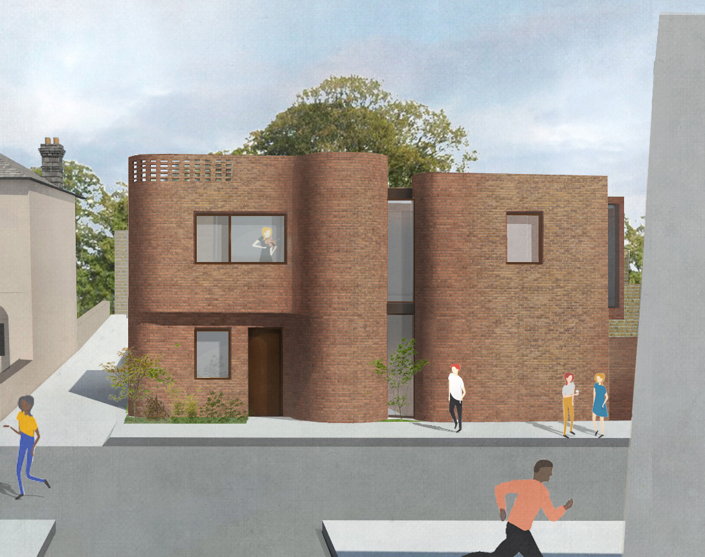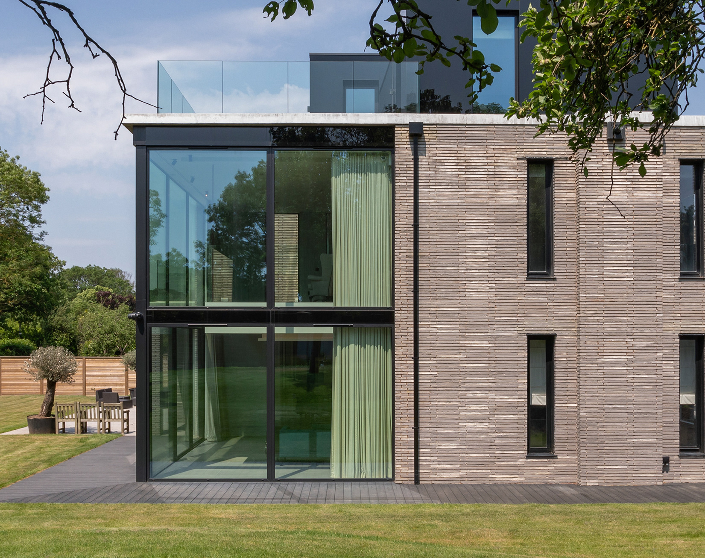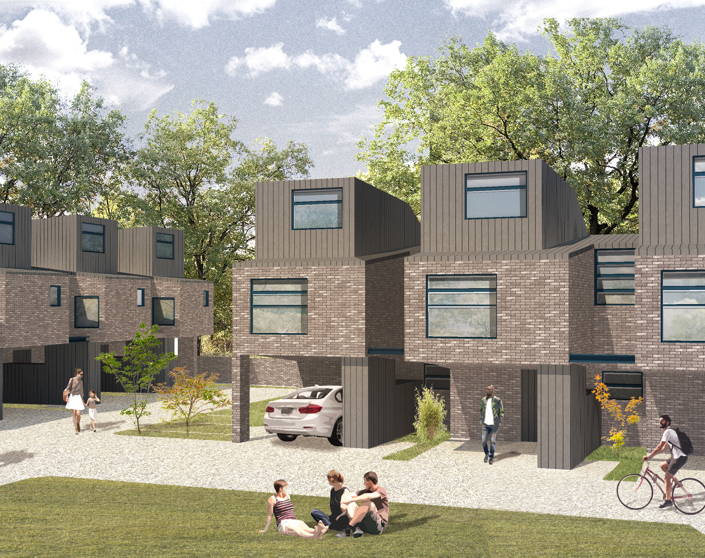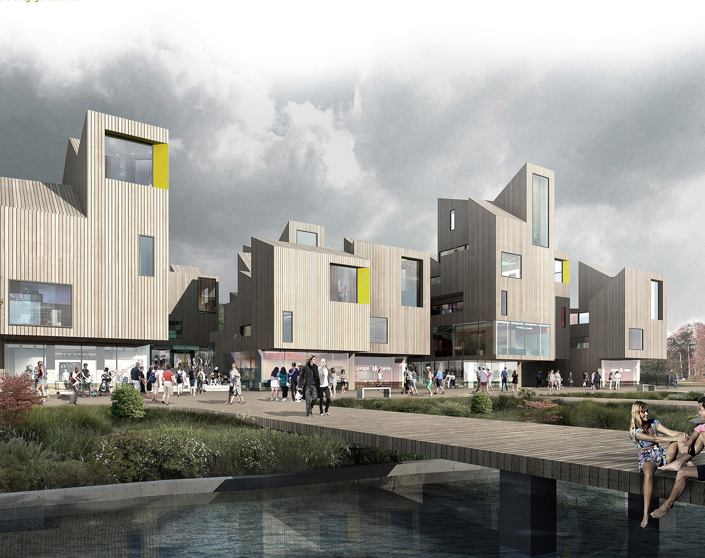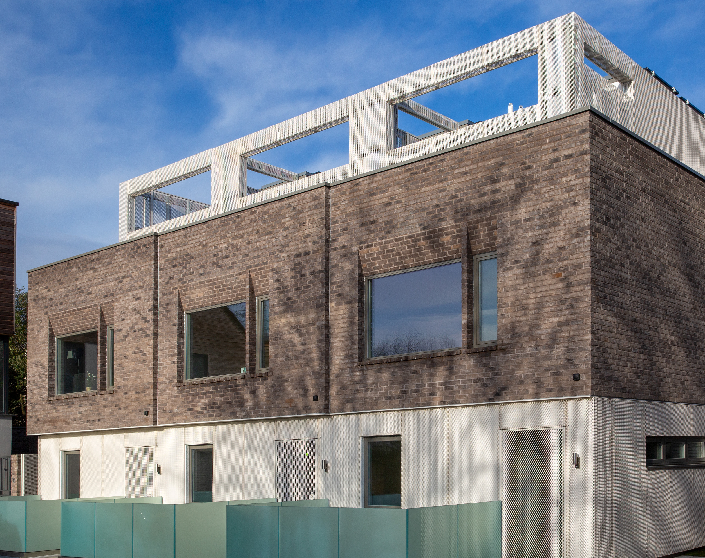No Boundaries House
Proposal Budget £1,000,000 New build residential This scheme for a new five bed house in West London provides a new family home for a disabled daughter with exceptional green credentials. The design calls upon a number of technologies as well as site and solar orientation to create a model for low-carbon suburban living. We hope this design sets a new precedent for disabled living, with every design move aimed at maximising independence throughout her life. The scheme approved in committee at LB Richmond upon Thames in April 2013.
