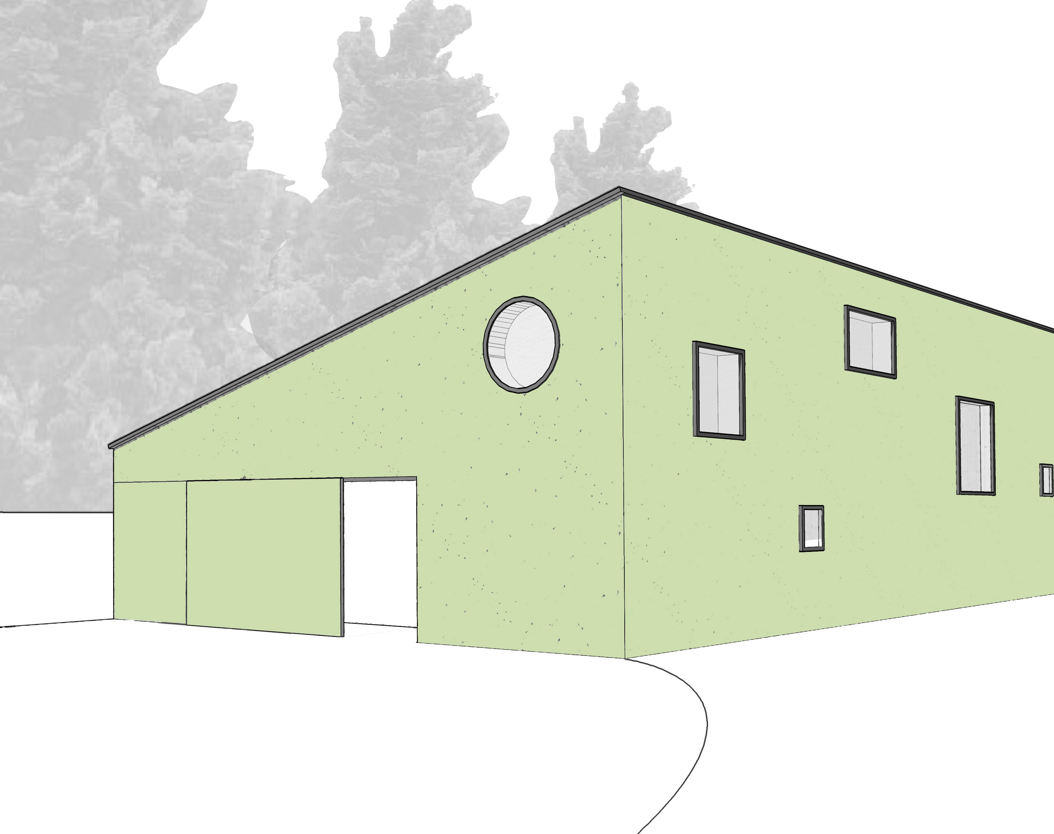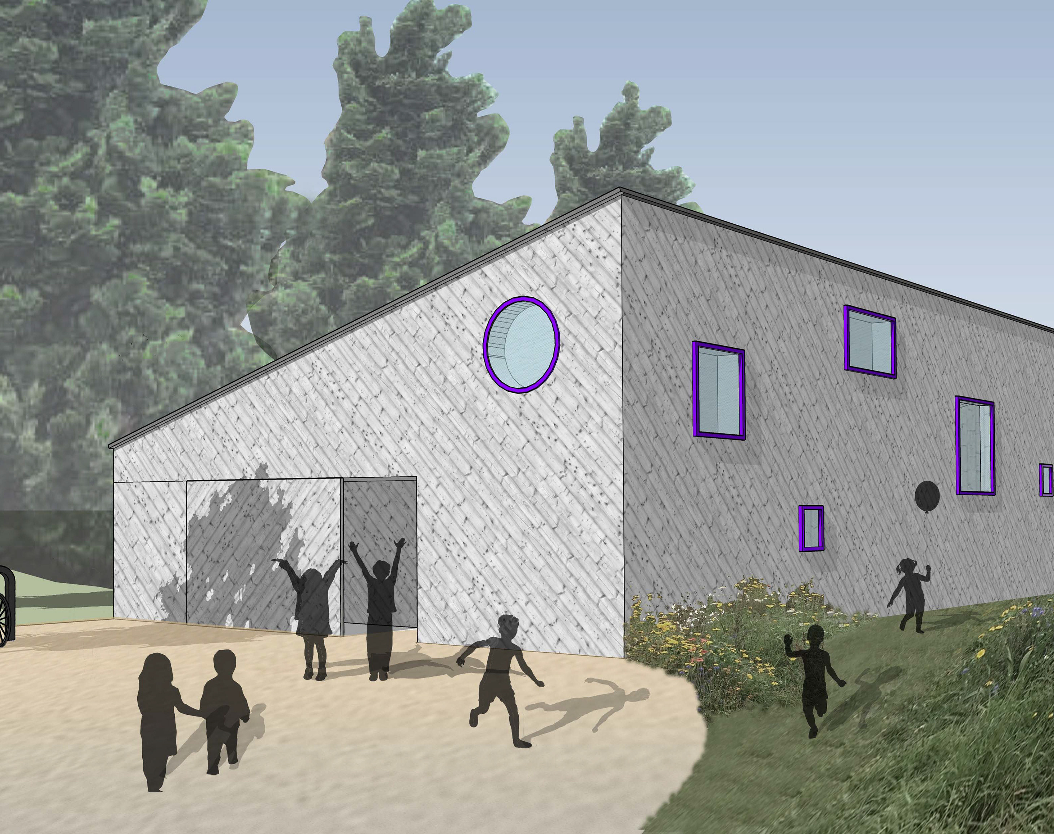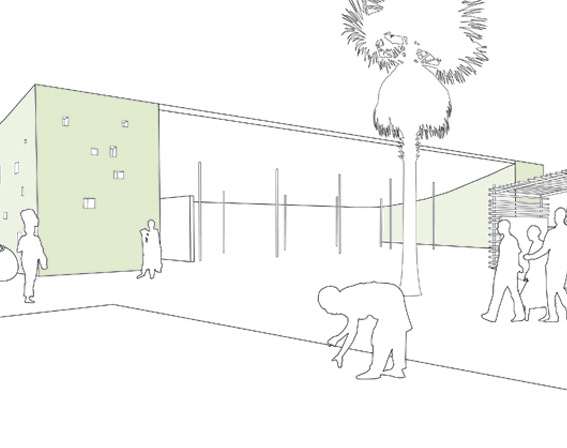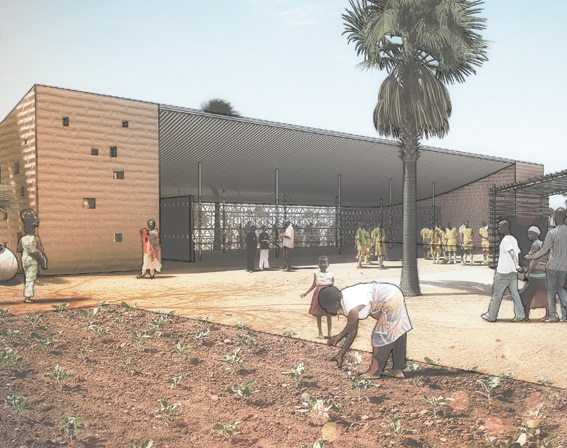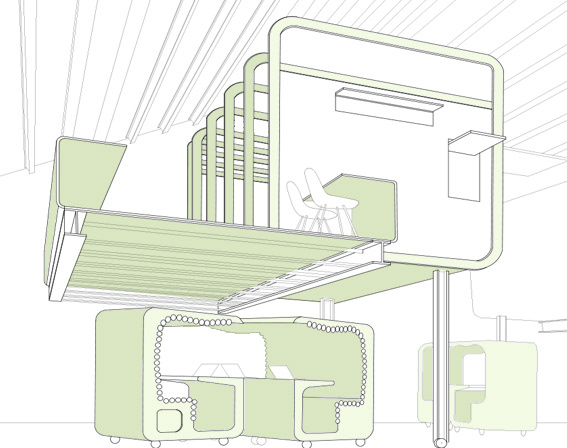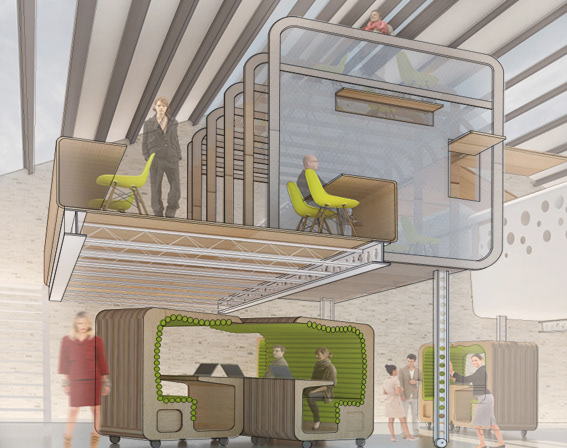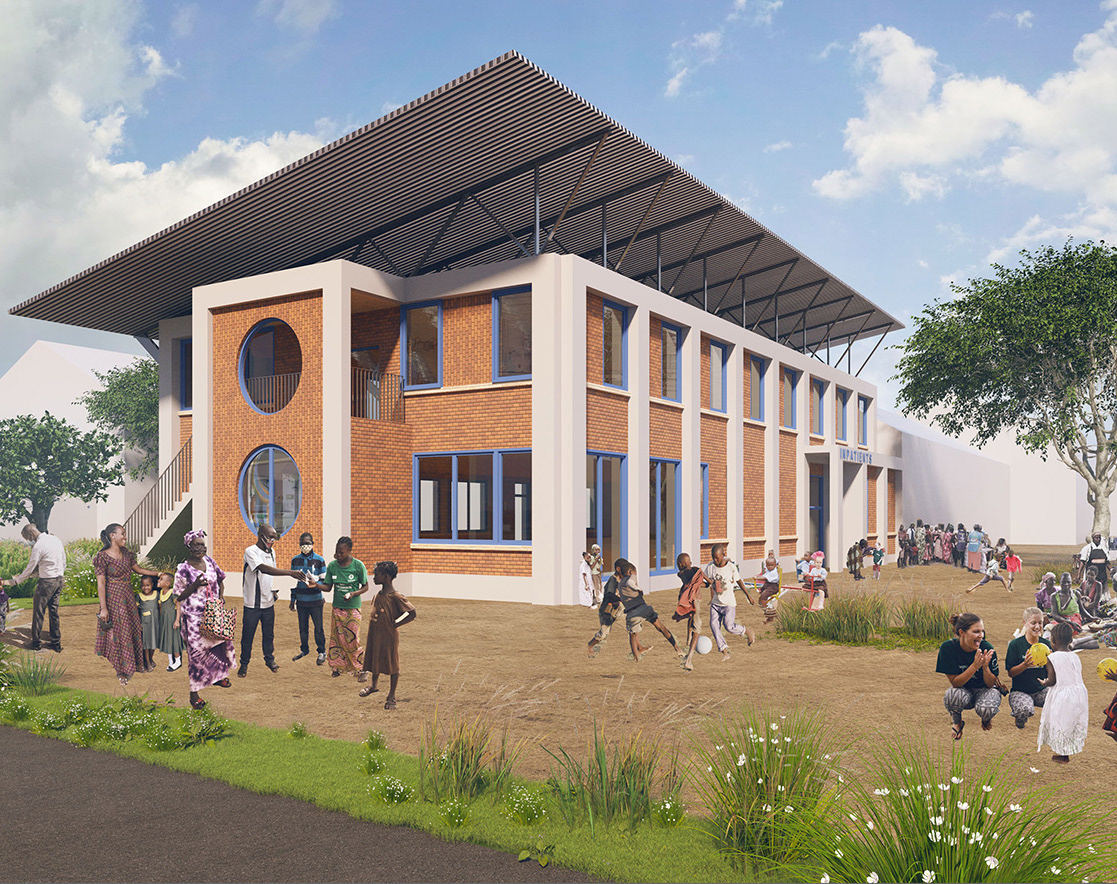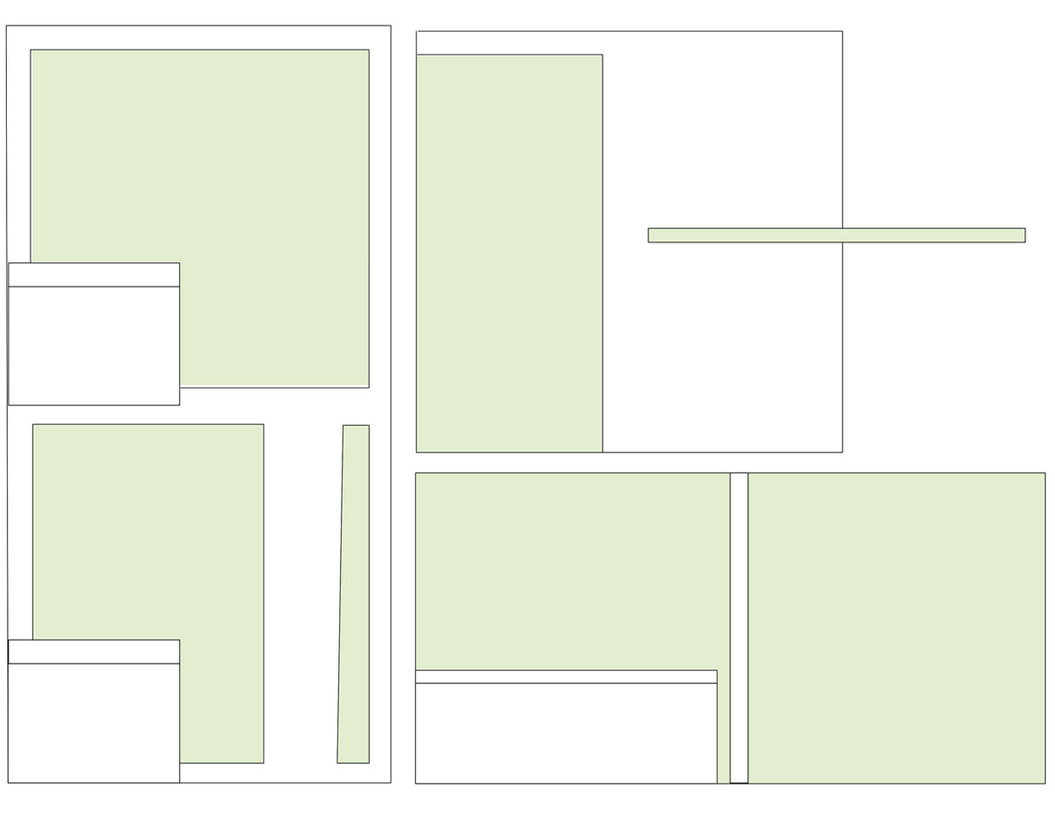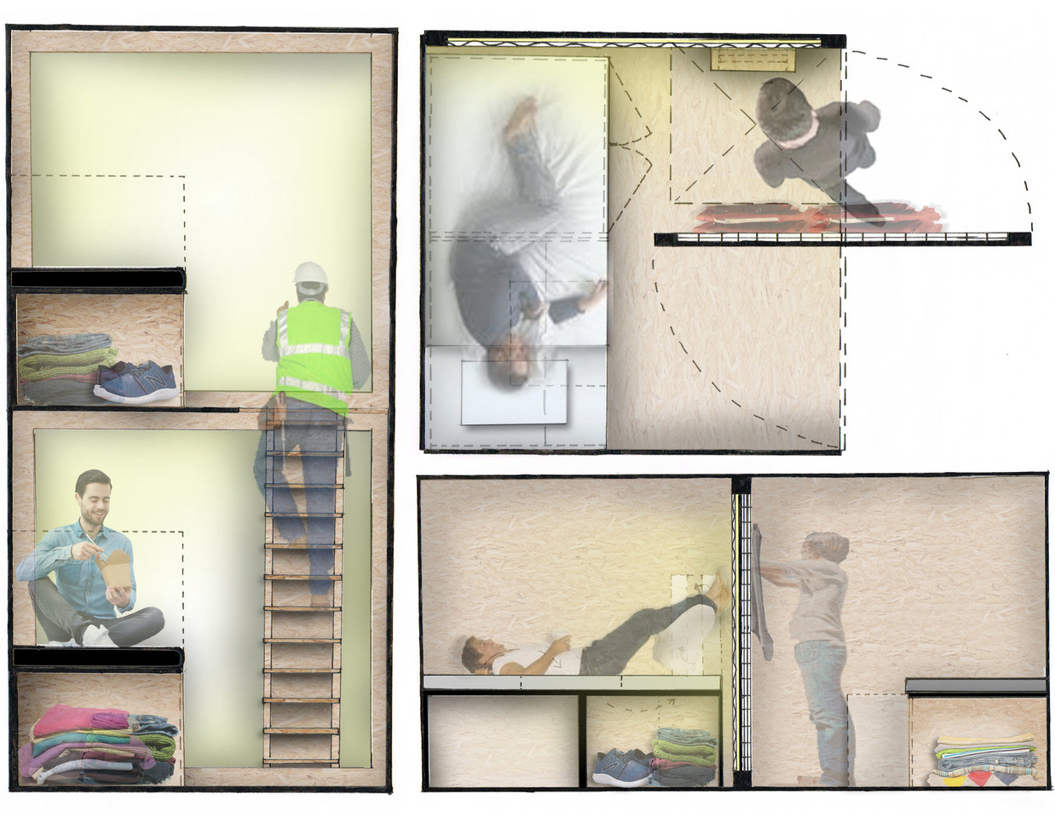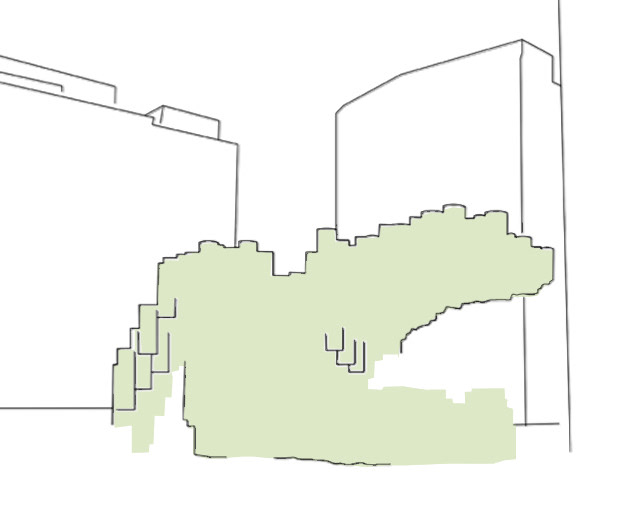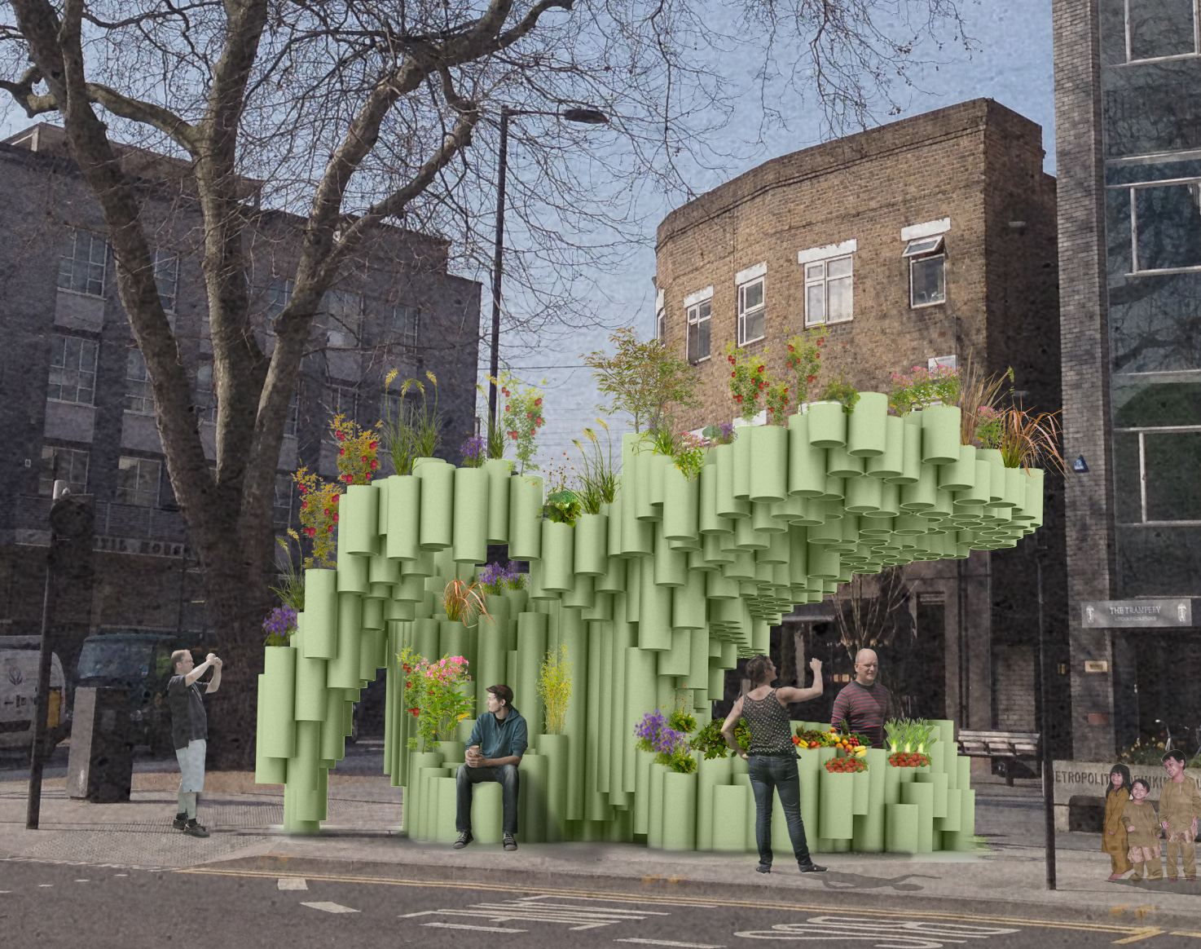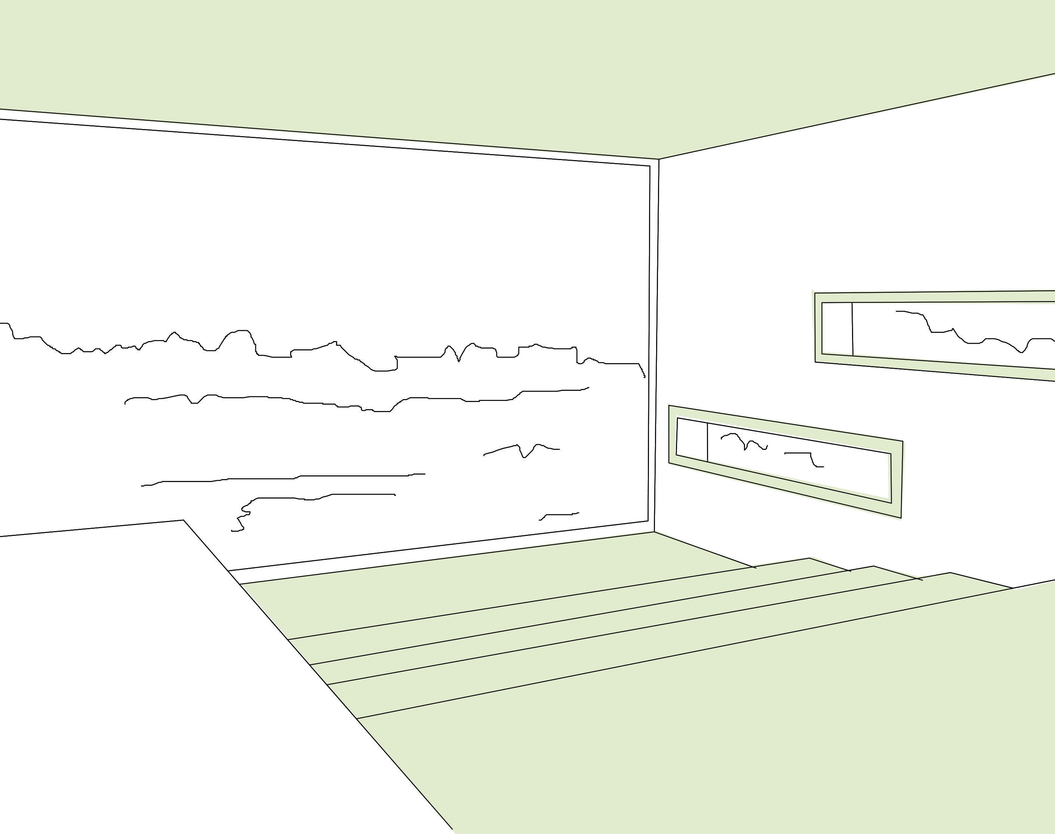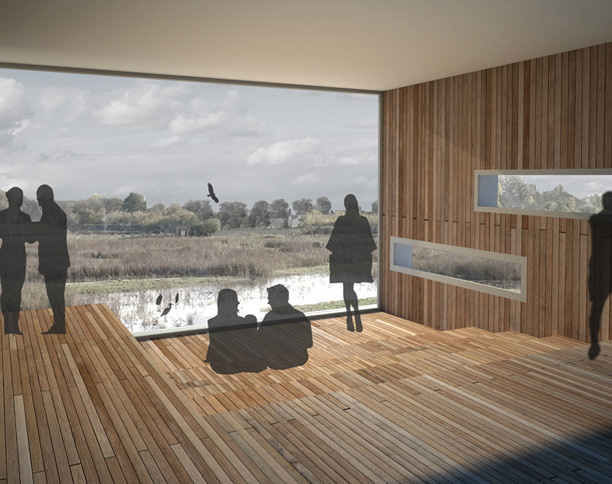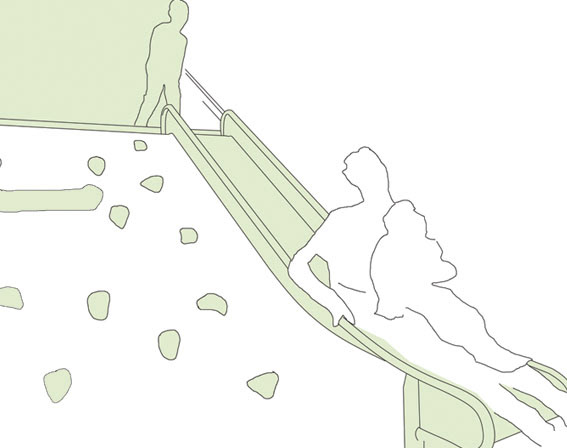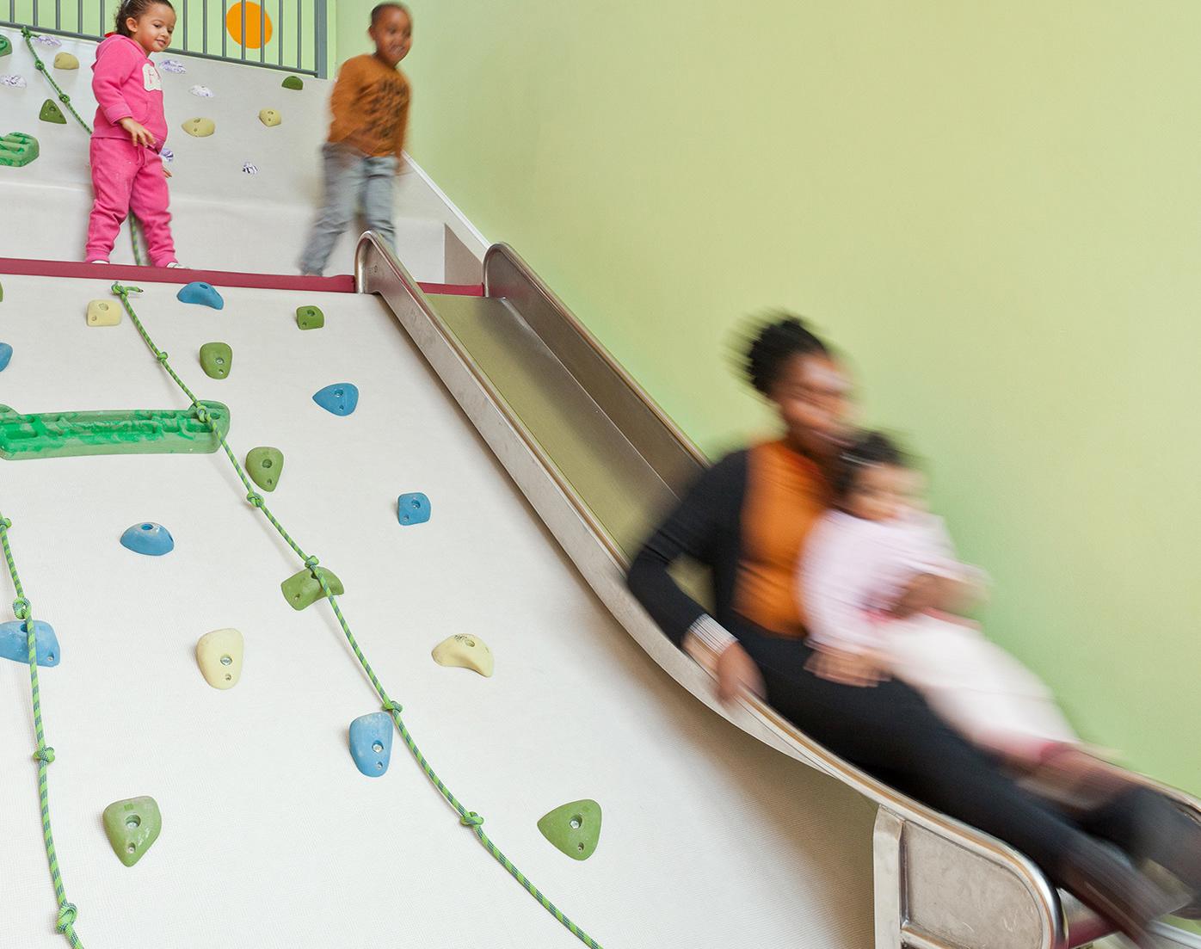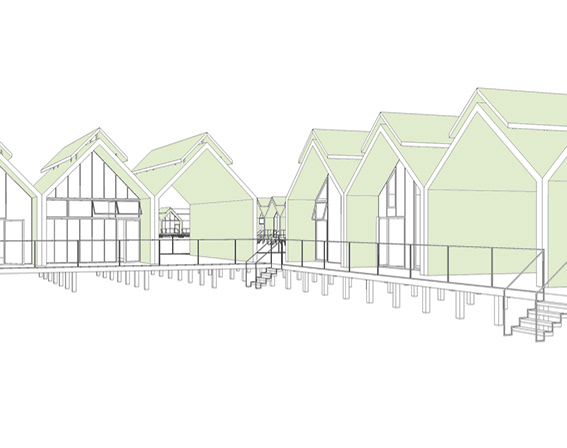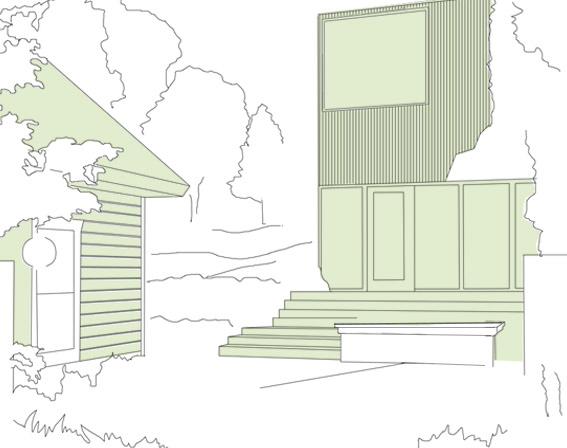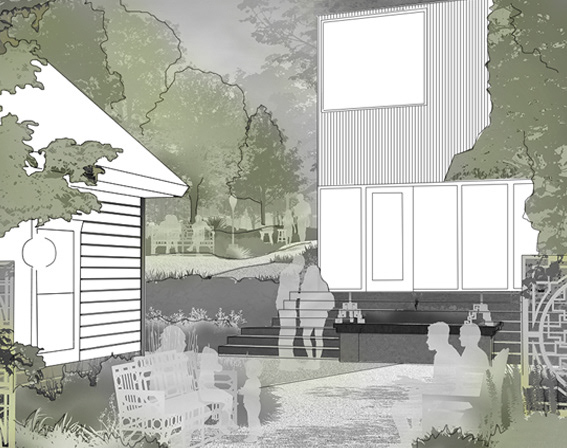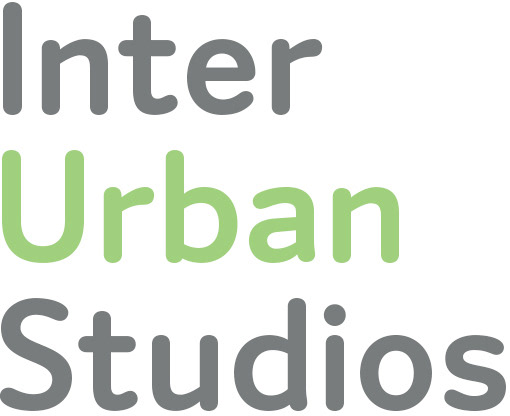Netil House Installation
We have just completed a large installation in a bare warehouse space in East London for Creative Network Partners as part of the Netil House Open House 2013. It was a multi-faceted exhibition demonstrating the creative industries present in the studio spaces in the building. Our contribution as curators and exhibition designers was extensive, starting with the overall installation, which conveyed the basic architectural concepts of horizontality and verticality along with how one might interact with these two extremes. We then integrated in to the sequence of spaces the various collaborators’ work including a ‘retail window’ for a fashion label, several video installations, lighting concepts, sound works, and market traders. Some of the individual architectural components we completed were the ‘retail window’, which was a large scaffolding tower that was transformed in to a showcase for a fashion label. A random net of twine was woven between the structural components whilst the overall structure was wrapped in many layers of multi-coloured string. The clothes weaved in and out between this sculpture, creating a dynamic, ever-changing visual experience. Another major element was the vertical smoke wall. Two large structural columns 5m apart and 500mm from the external wall were wrapped with cling film to create an airtight space and filled with smoke. We added a digital version of underwater sounds and whale song, along with patterned blue lights. The effect is two-fold: the external view is one of a glowing translucent wall with silhouetted figures behind, and the internal path is 500m wide and 4m high, giving a sense of intense verticality, as if one were underwater.
You may also like
