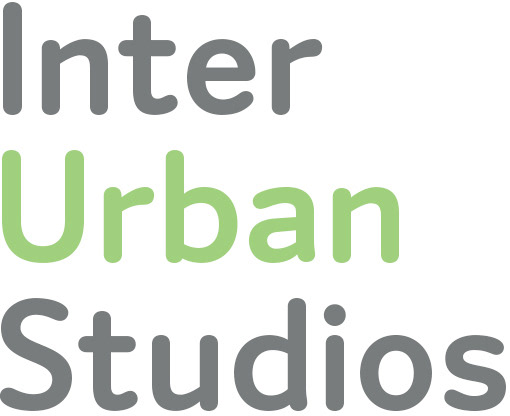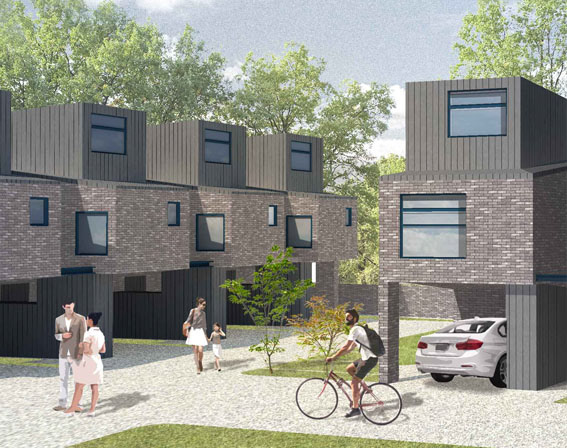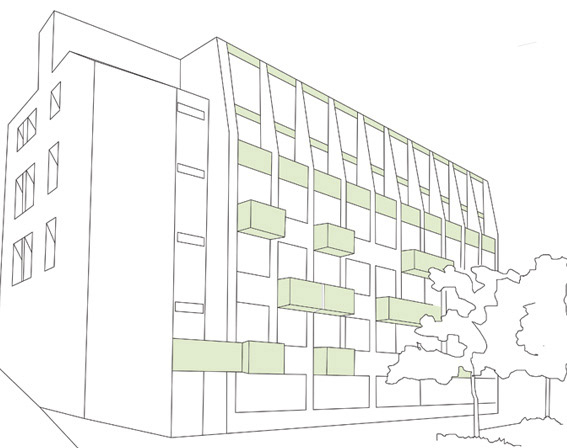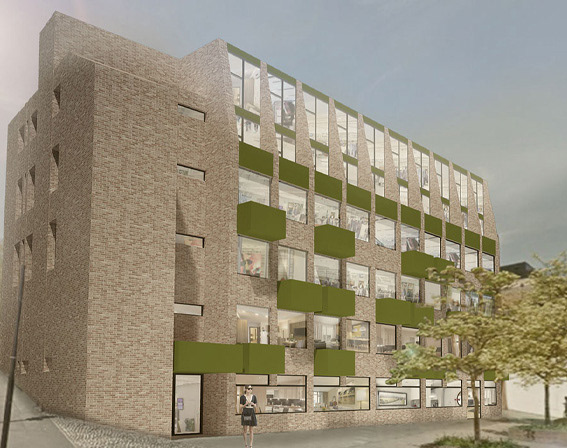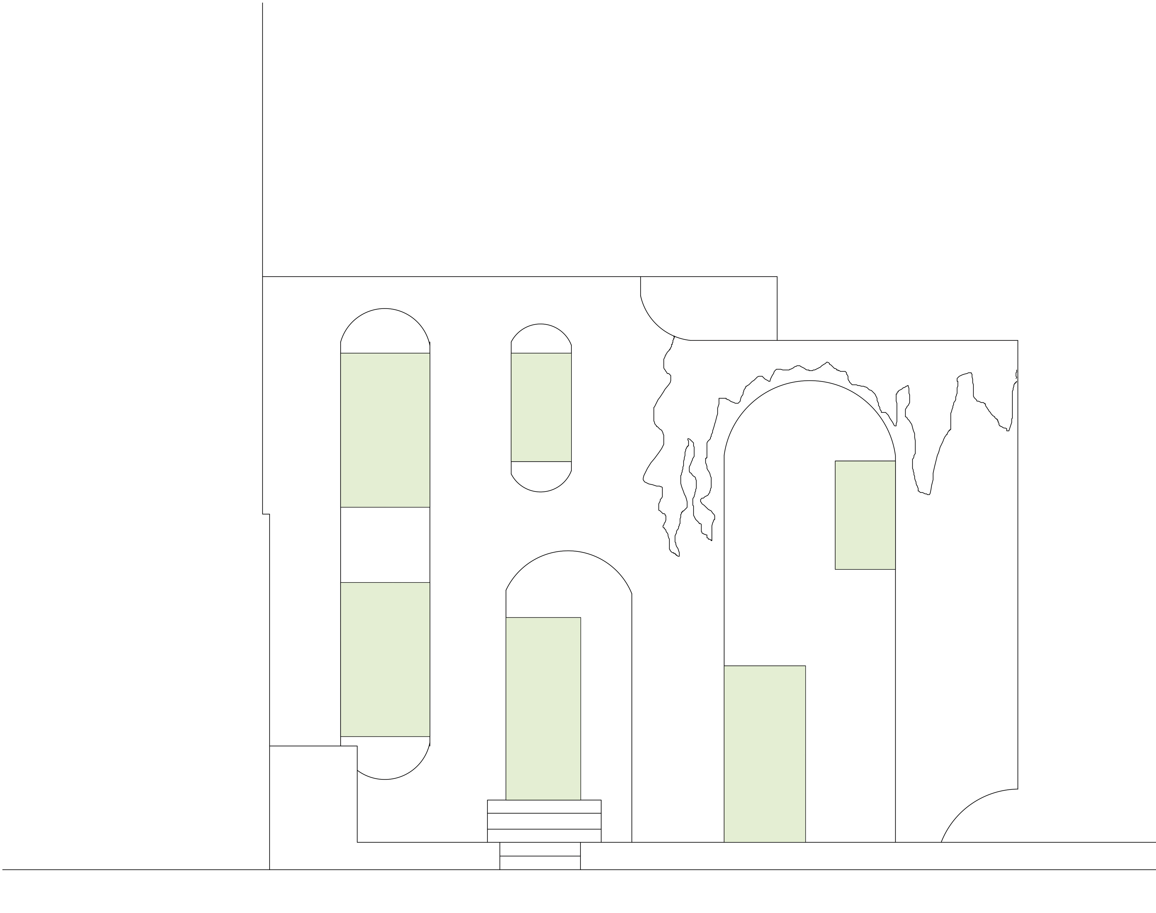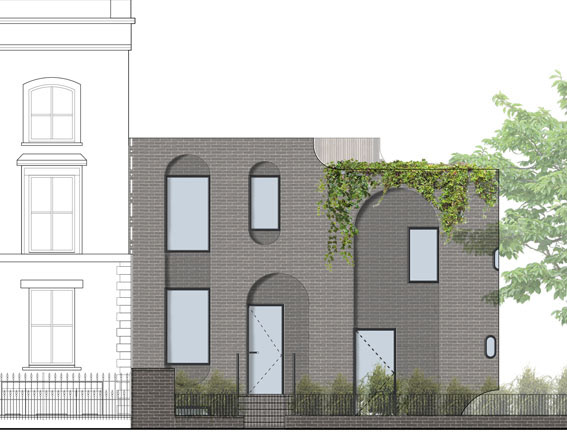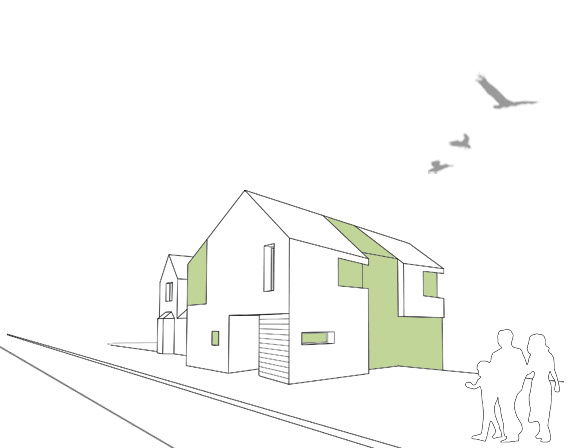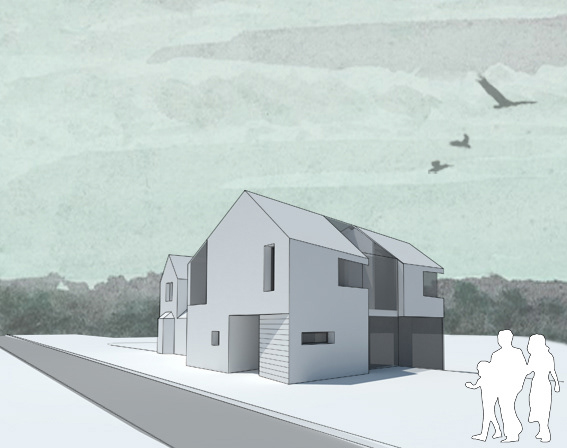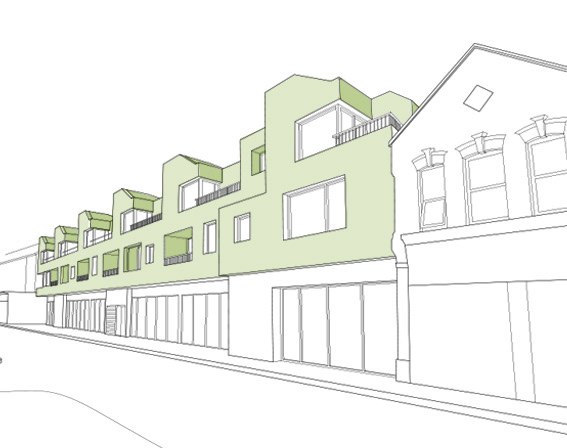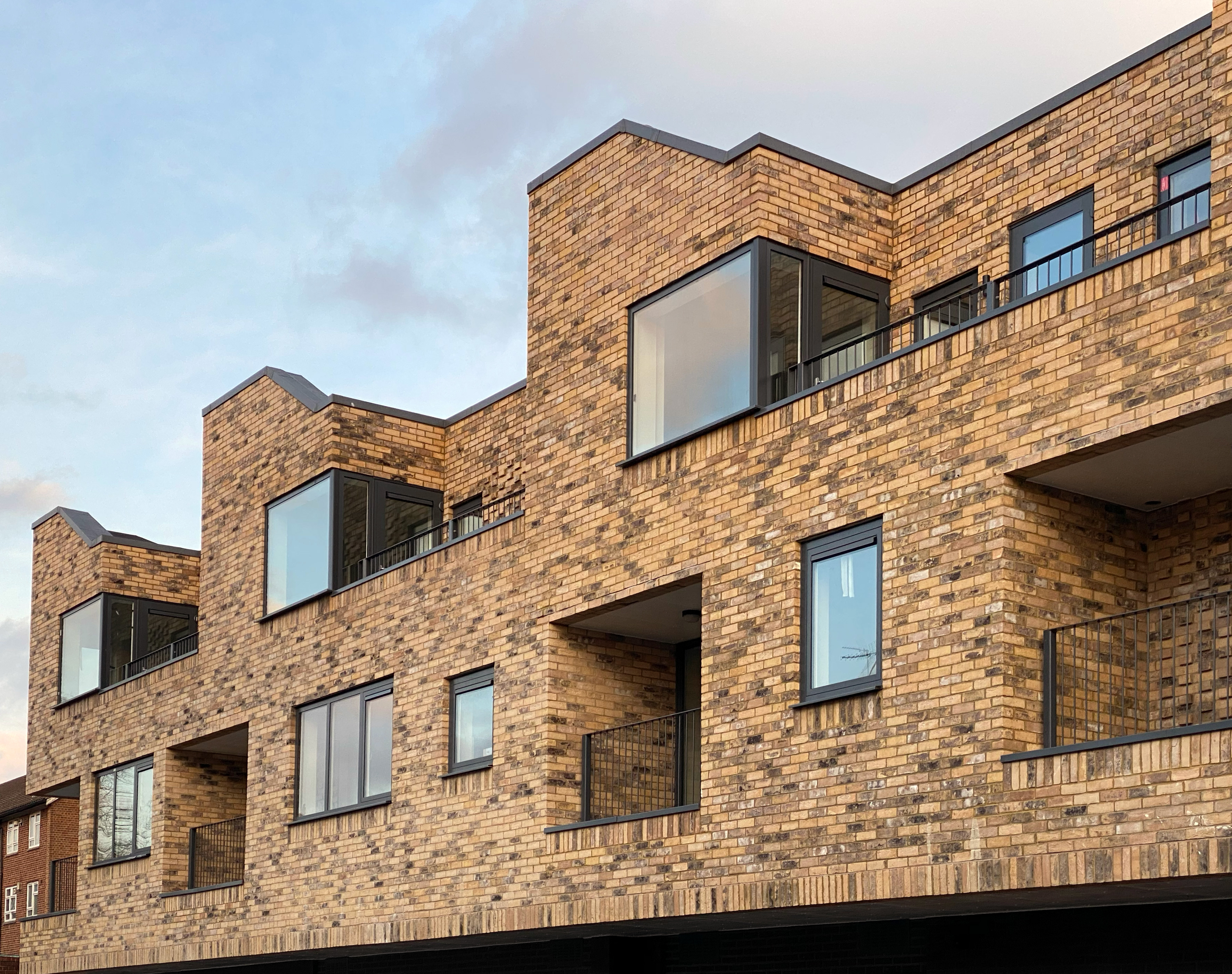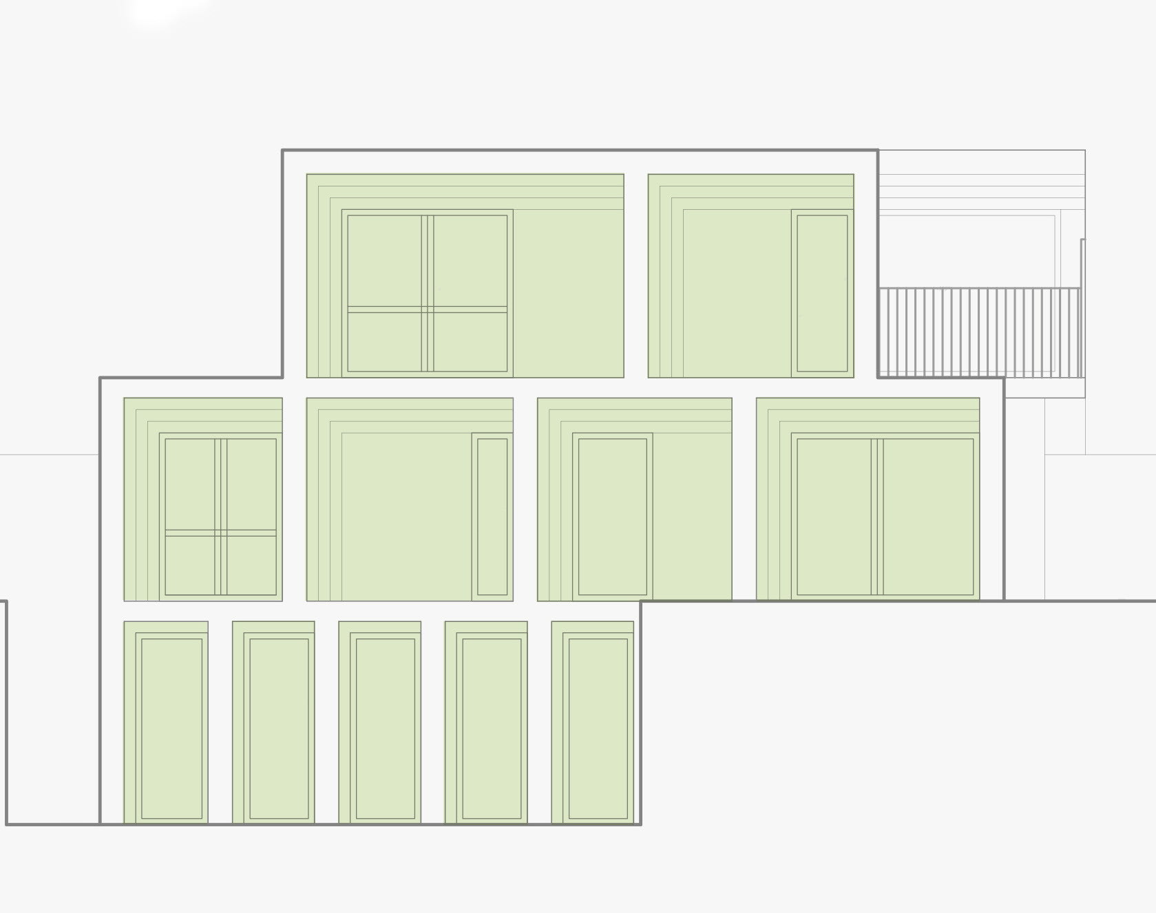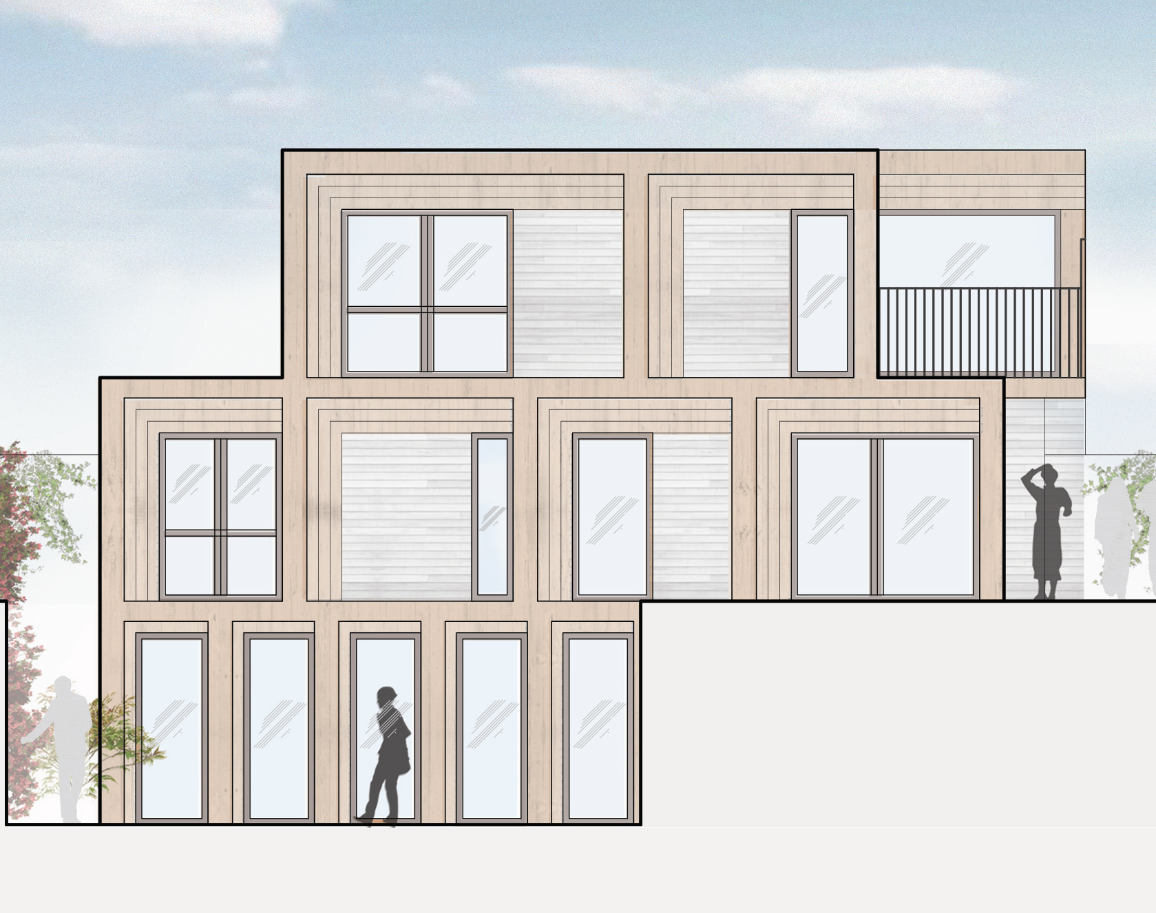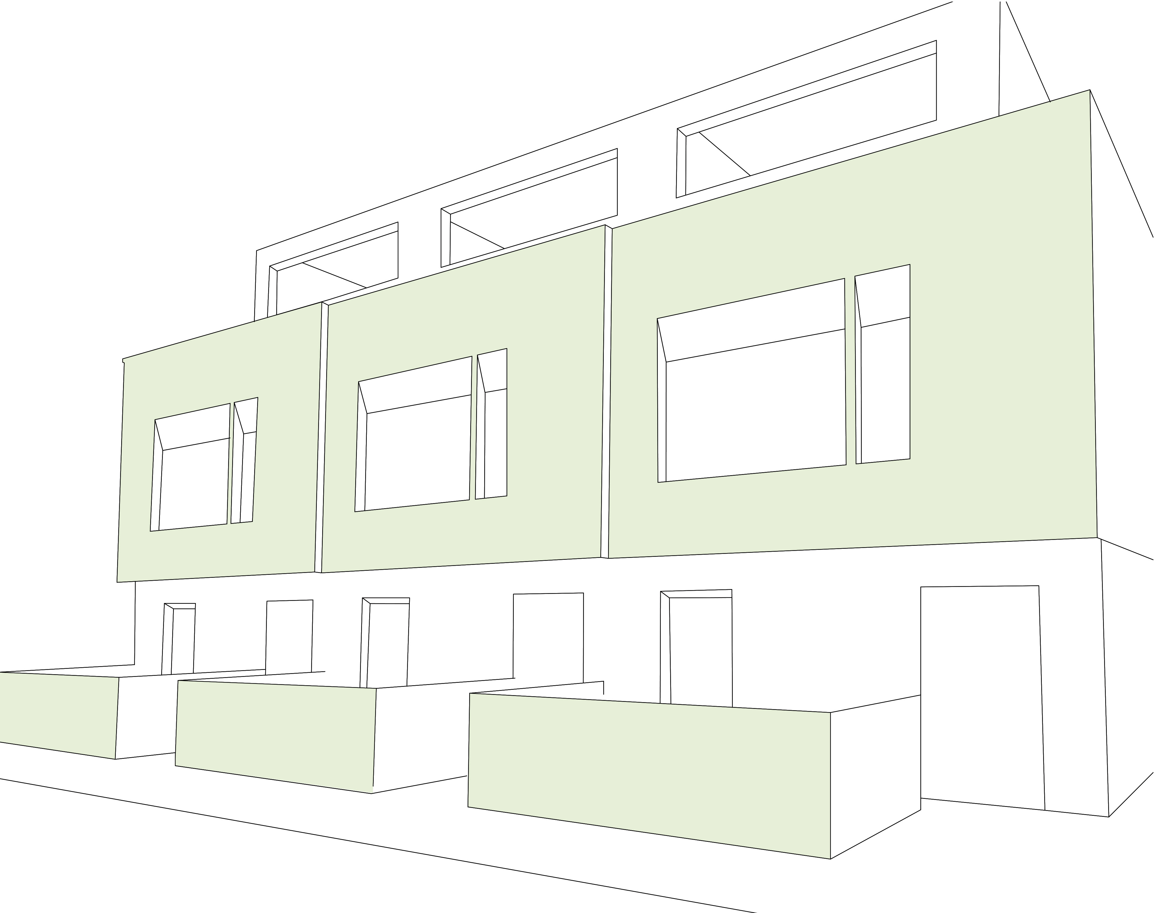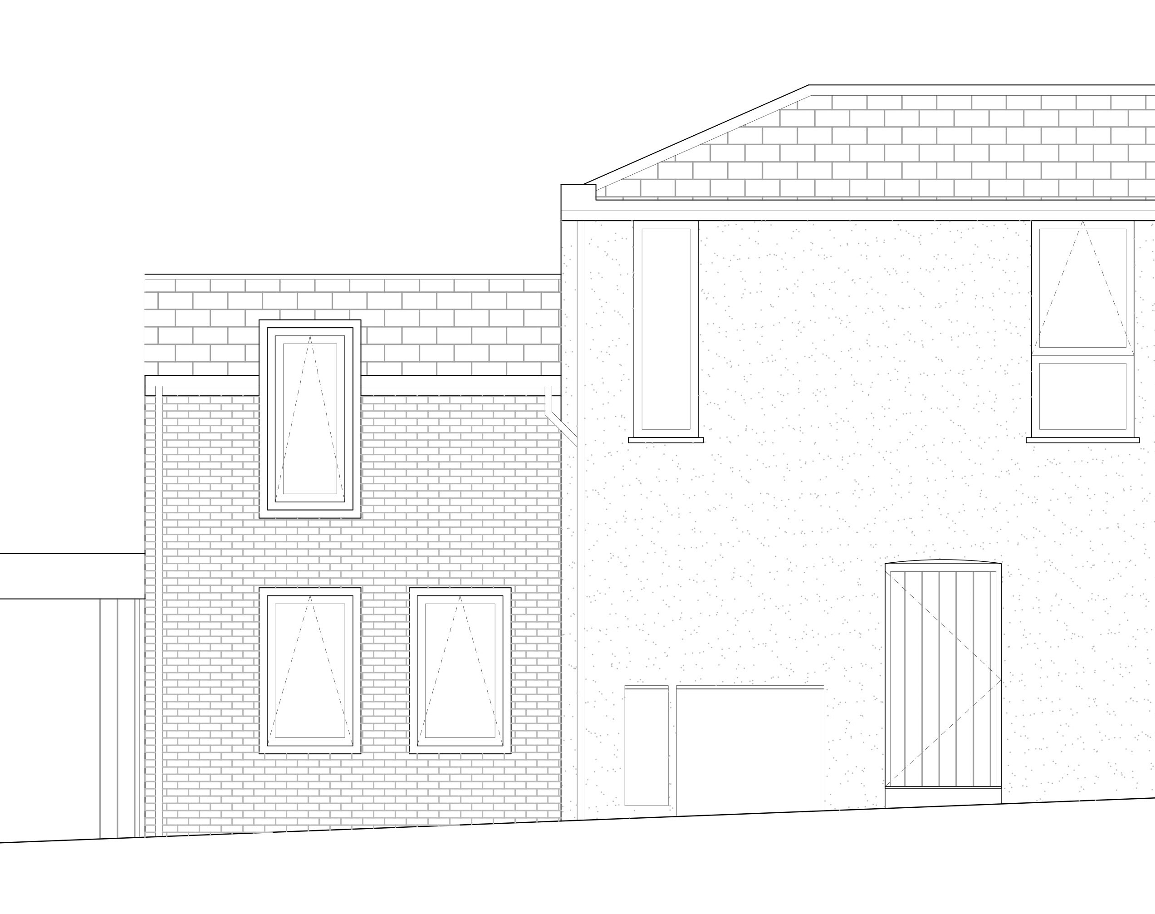Prescott Place, London
Planning, 2016 Budget £1,500,000 Multi-family residential The proposal looks to the context of the narrow street, the connection of other structures and the urban fabric generally to inform the proposed scale and height. There are modest increases in height and scale to the existing dwelling house, with little impact on the street scene, as the general form and appearance is maintained whilst rationalising and improving the quality of the accommodation and the external design. As the current approved scheme has established a two storey street frontage along the site, we have followed the same principle but with a section of the building with a one storey increase in height, roughly 2.8-3m. We believe this enhances the street scene for several reasons. Firstly when the entire context in elevation is taken in to account there is the traditional step-down to one/two storeys from the larger corner Victorian building which we maintain, but a much larger commercial/of ce building, on the other side. The design for the proposed small additional on the existing side extension to the existing dwelling house will increase the height only 1.6 metres using reclaimed brick from the demolition, will not have any negative visual impact and will remain subordinate to the existing house. Although our proposal is a slight increase in scale from the existing permitted scheme, the execution of the design will be a superior solution that will create a more harmonious transition between two disparate structures and the overall street scene appearance.
