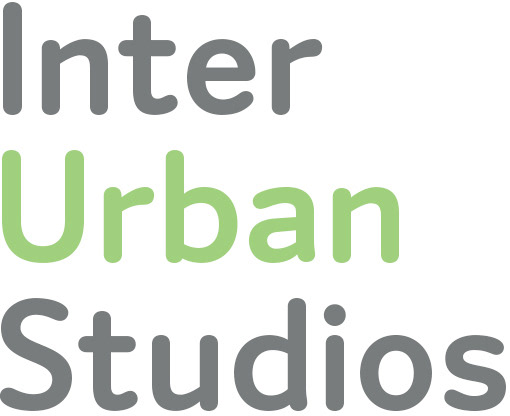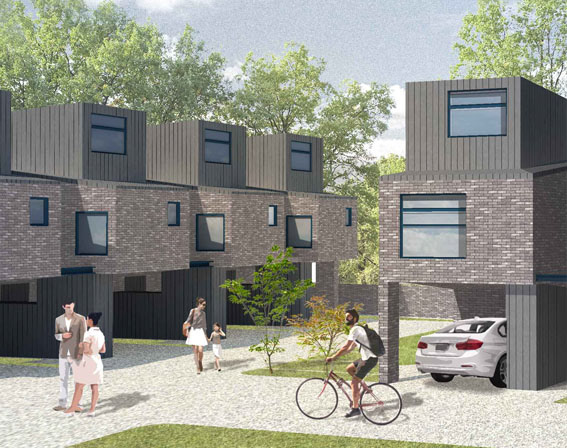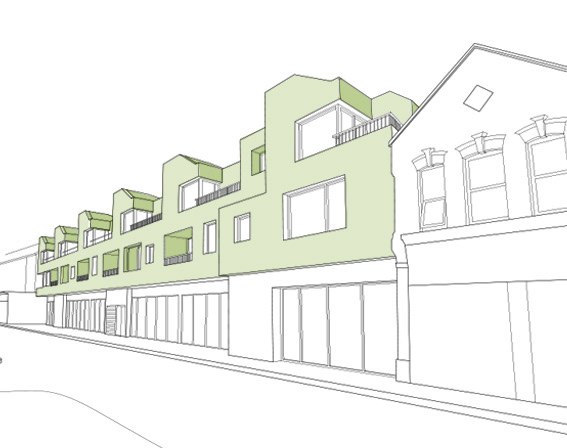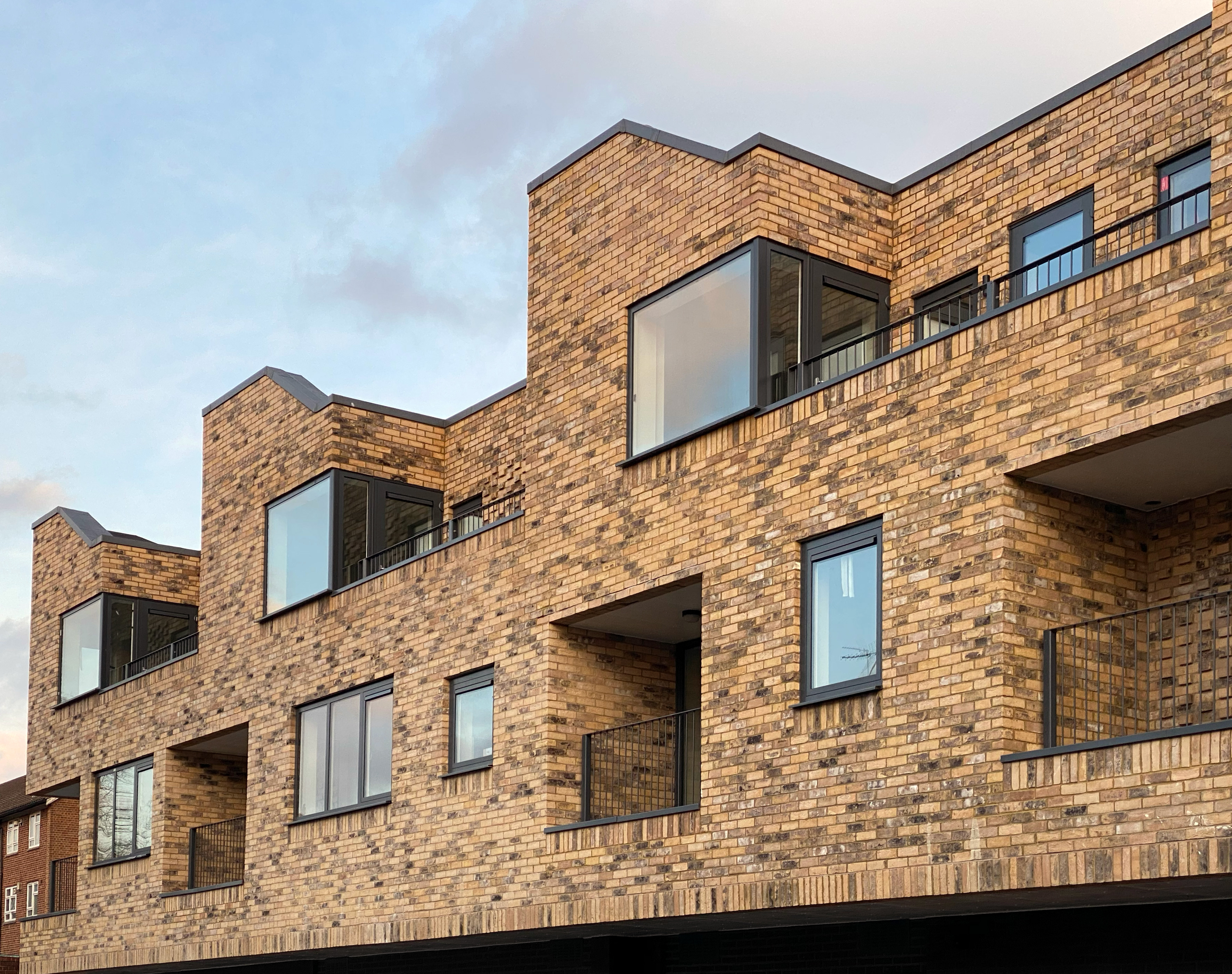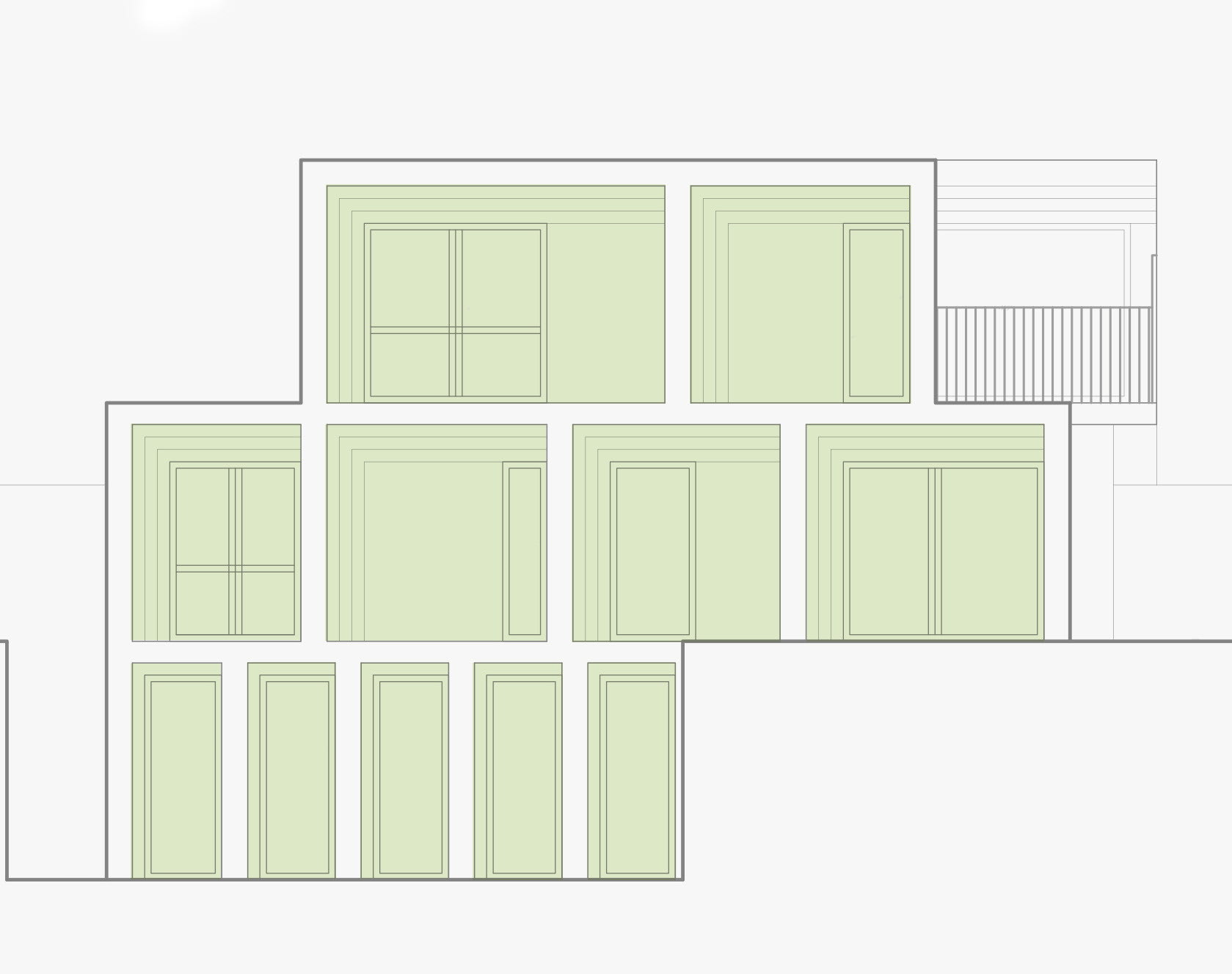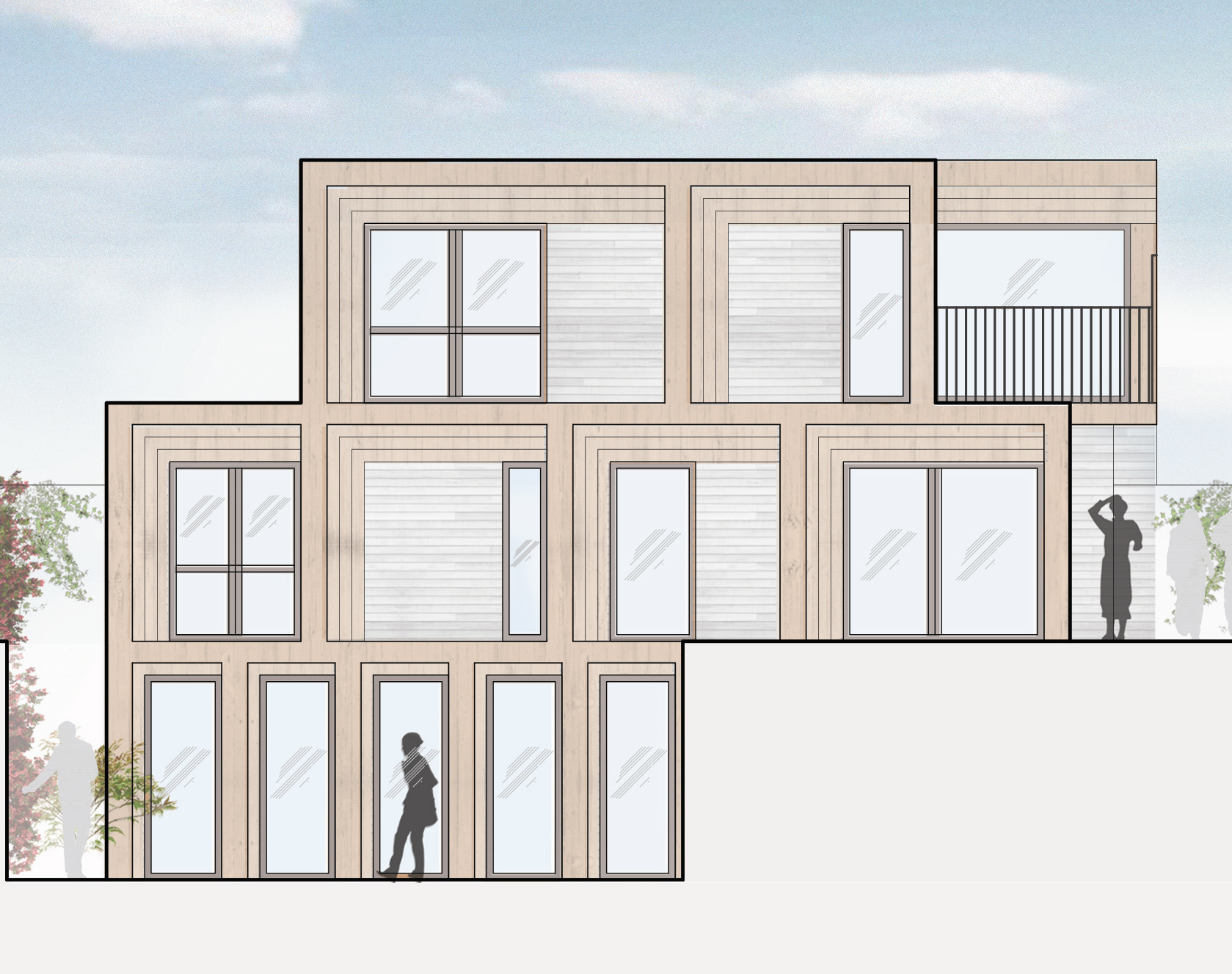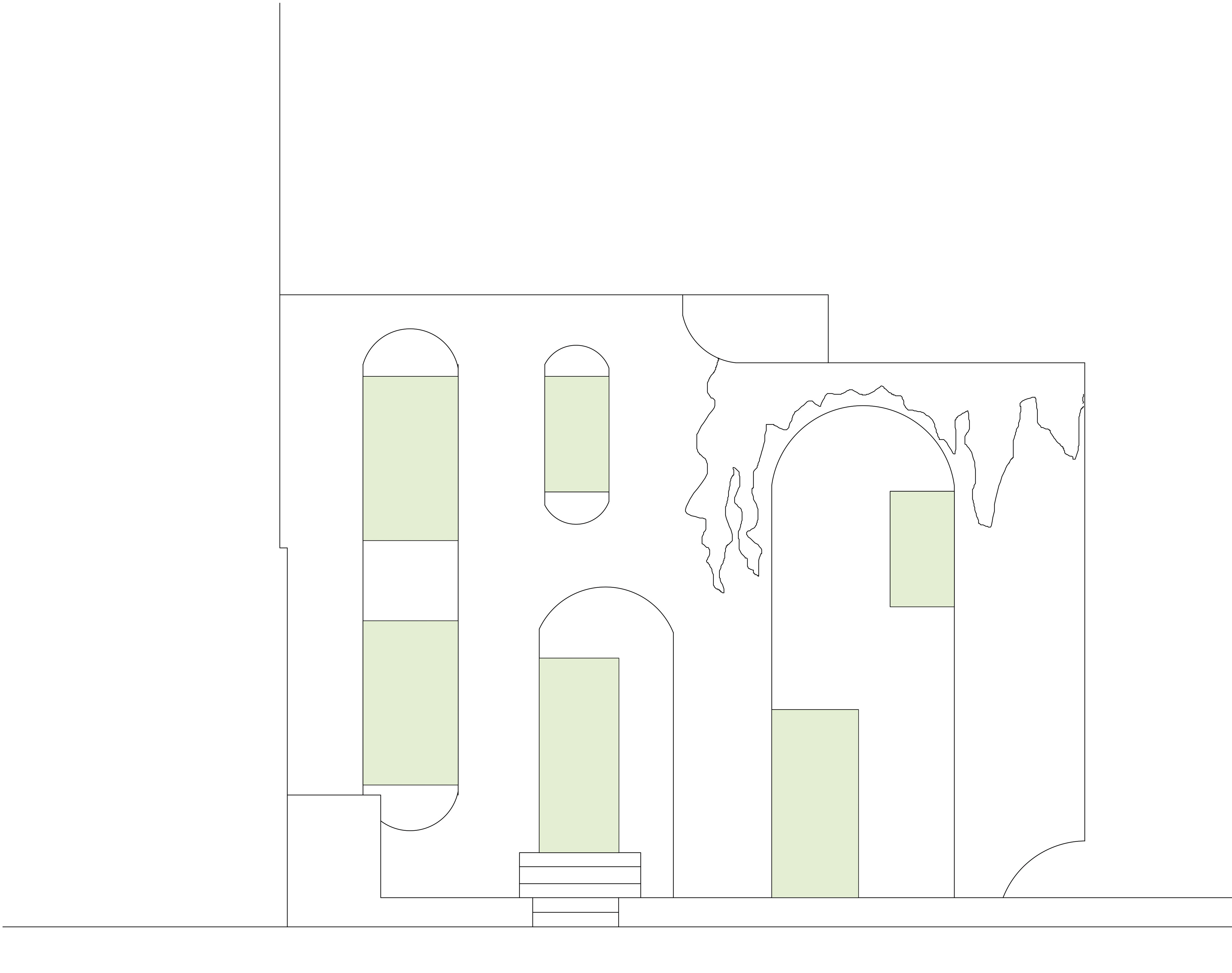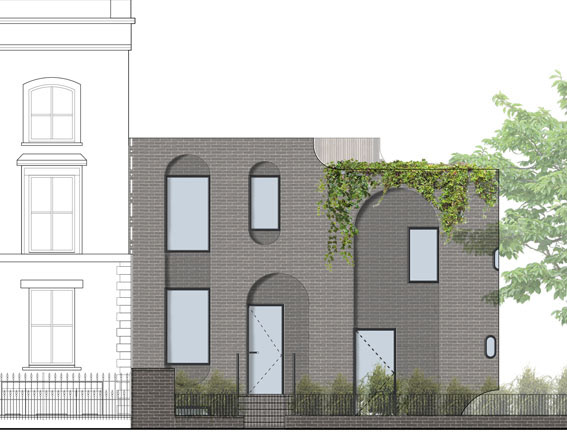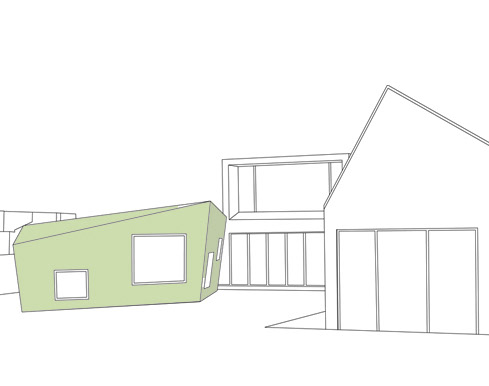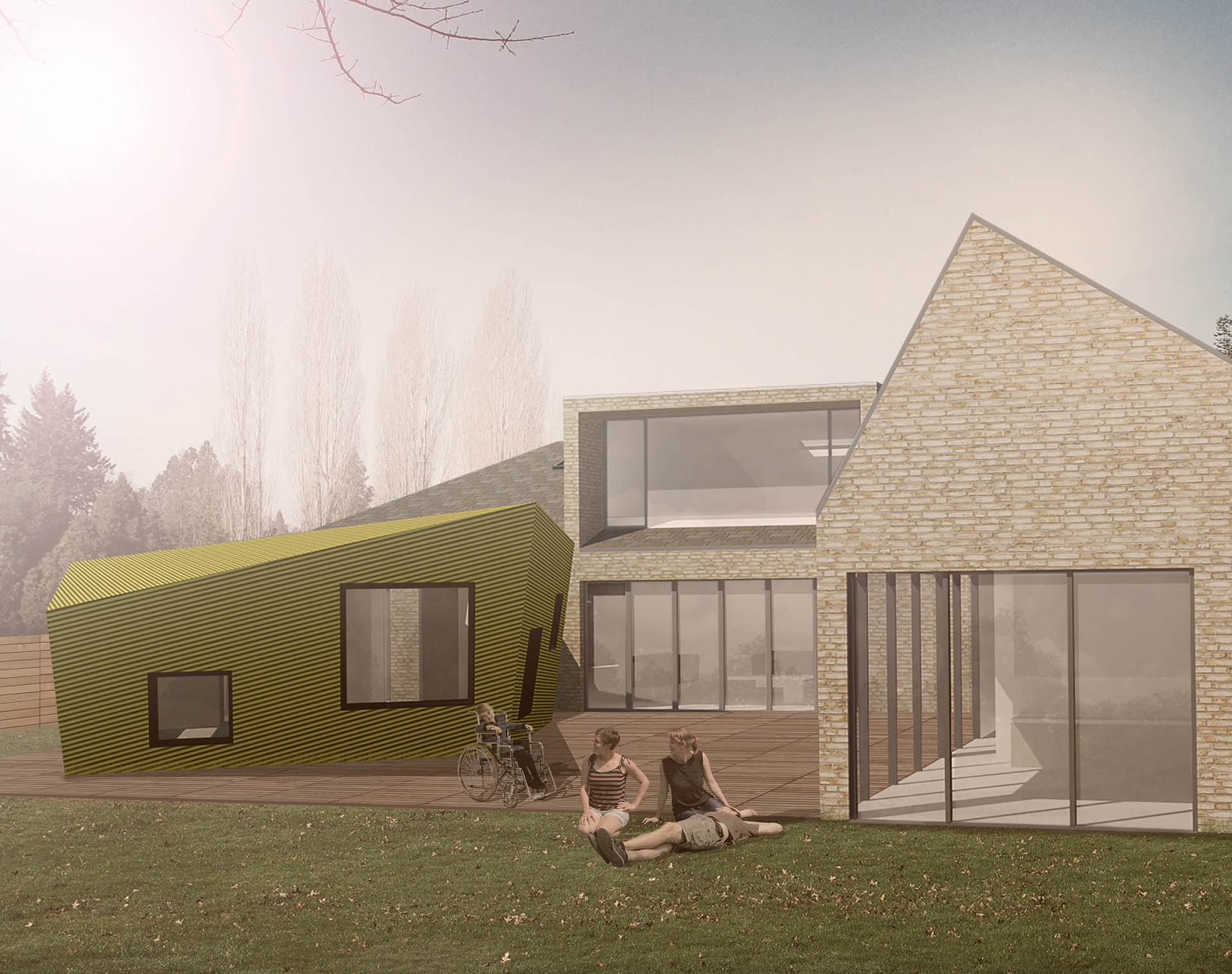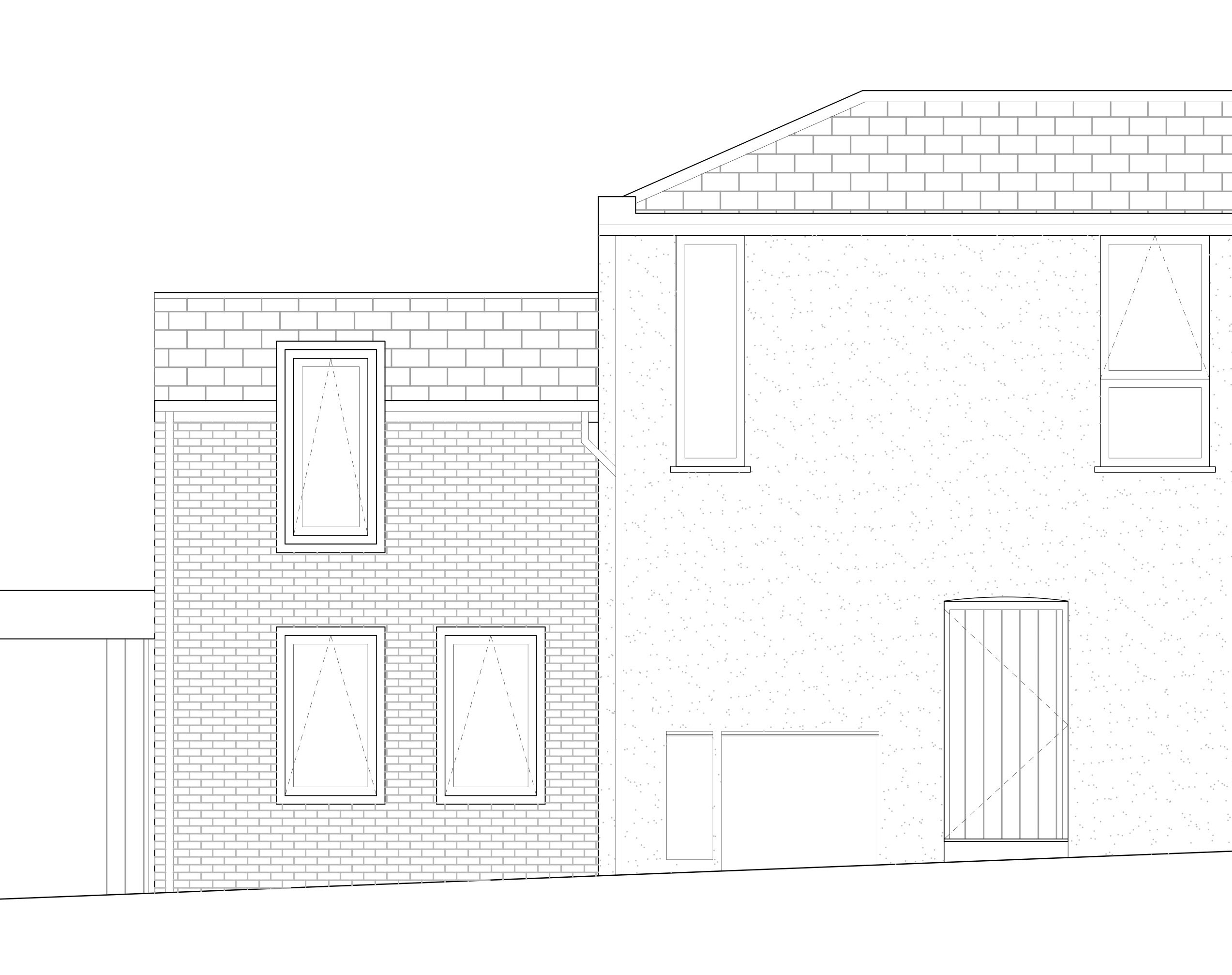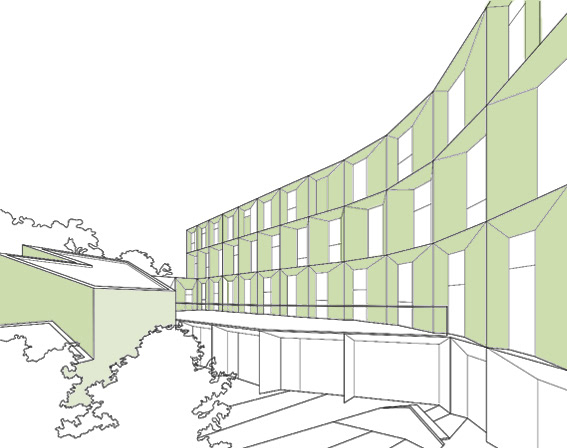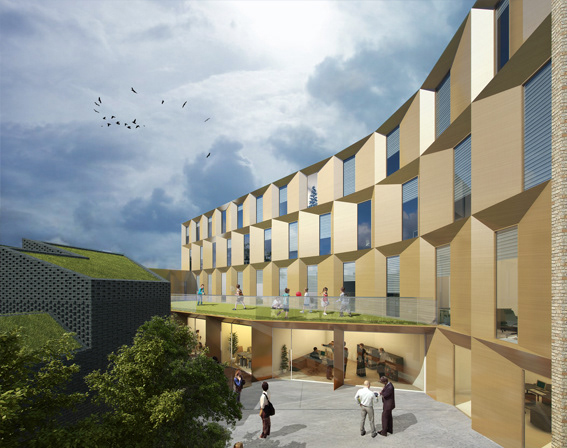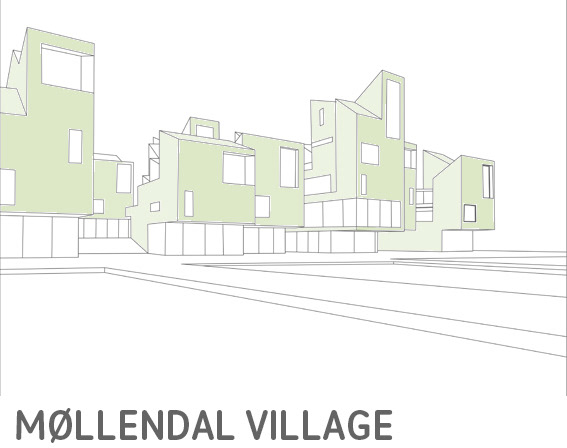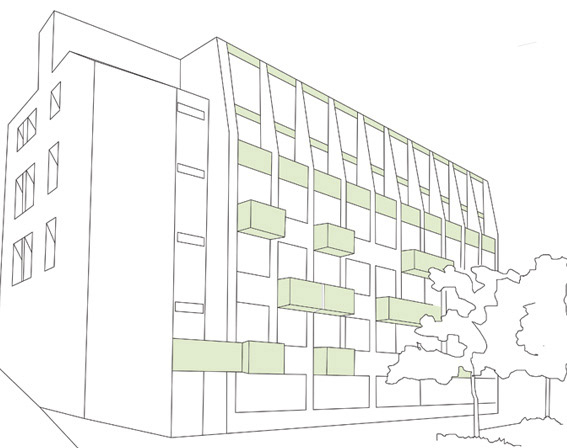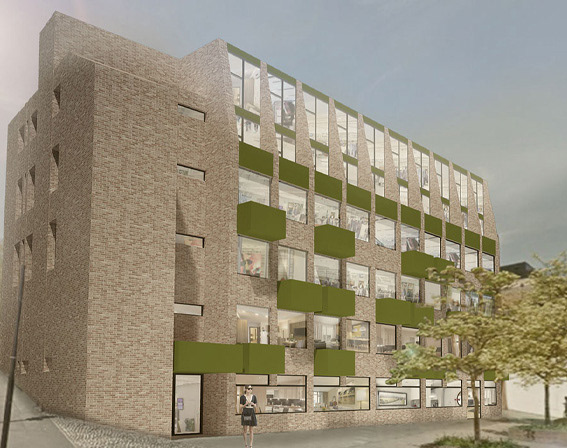Lewisham High Street
Planning Budget £1,200,000 The site is located in a predominantly mixed commercial and residential zone, and currently exists as a part 2 part 3 storey retail building. Our proposal aims to develop existing structure on the first and second floor and add new extension as a third floor. Therefore this creates a mixed-use scheme of five self-contained dwelling houses along with retaining retail space on the ground floor. The proposed view of the front elevation from Lewisham High Street seeks to preserve the continuity of the original brick and precast concrete street scene. The rear elevation is showing the terraced layout in order to keep the proportions of the street scene, make upper floors subservient to first floor and reducing the impression of mass. Winter gardens are now shown to alleviate noise and air pollution from busy street below.
